4029 Estate Drive, Lewisville, NC 27023
Local realty services provided by:Better Homes and Gardens Real Estate Paracle
4029 Estate Drive,Lewisville, NC 27023
$799,900
- 4 Beds
- 4 Baths
- - sq. ft.
- Single family
- Active
Listed by: jerri banner, jerri banner
Office: banner team properties brokered by exp realty
MLS#:1186641
Source:NC_TRIAD
Price summary
- Price:$799,900
- Monthly HOA dues:$110
About this home
Move in ready in Adams Estates lot #4! The Reynolds plan by Arden Homes. Lot 4 offers privacy situated on Estate Drive surrounded by mature trees! Over 2600sqft of well planned living space featuring ample windows for a gorgeous view and natural light. Primary suite with huge walk-in closet. Red oak stained hardwood floors in living area and primary bedroom. Gourmet kitchen layout with island, light gray shaker cabinets with Calacatta Sponda quartz counters and white picket style backsplash, with Frigidaire stainless appliances. Upper level offers 3 more bedrooms, 2 full baths, and loft! Matte black lighting and door hardware package. 3 side load car garage. See pics for design selections. Call listing agent for more information on this house or Adams Estates. 2 lots remain if building a custom home is what you are looking for. Exclusive luxury community with only 12 lots total. (Msmts & specs taken from builders plans and subject to change) {REYNOLDS PLAN - Elevation B}
Contact an agent
Home facts
- Year built:2026
- Listing ID #:1186641
- Added:217 day(s) ago
- Updated:February 18, 2026 at 07:57 PM
Rooms and interior
- Bedrooms:4
- Total bathrooms:4
- Full bathrooms:3
- Half bathrooms:1
Heating and cooling
- Cooling:Ceiling Fan(s), Central Air
- Heating:Electric, Forced Air, Heat Pump, Propane
Structure and exterior
- Year built:2026
Schools
- High school:West Forsyth
- Middle school:Lewisville
- Elementary school:Lewisville
Utilities
- Water:Well
- Sewer:Septic Tank
Finances and disclosures
- Price:$799,900
New listings near 4029 Estate Drive
- Open Sun, 2 to 4pmNew
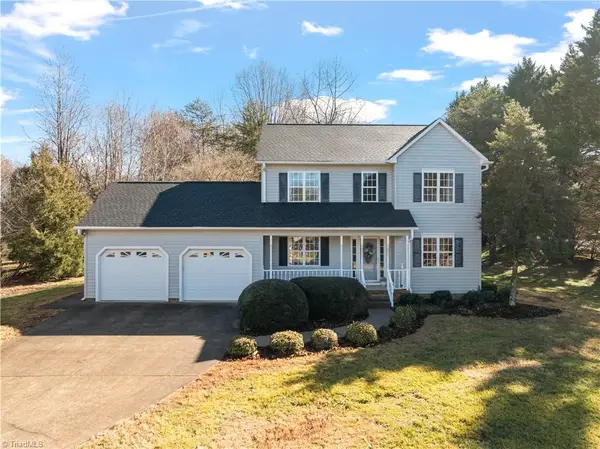 $315,000Active3 beds 3 baths
$315,000Active3 beds 3 baths1205 Fairfield Creek Drive, Pfafftown, NC 27040
MLS# 1209362Listed by: KELLER WILLIAMS REALTY ELITE - New
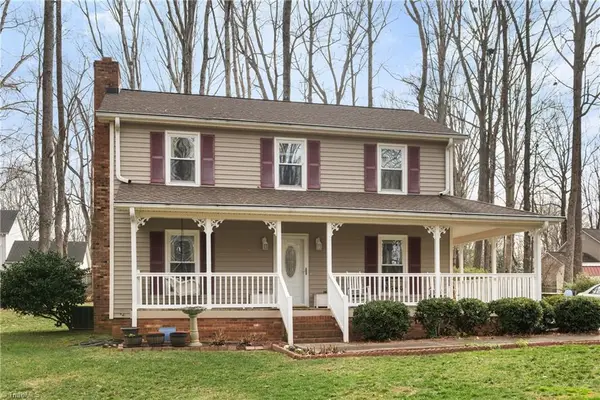 $327,800Active3 beds 3 baths
$327,800Active3 beds 3 baths1337 Robin Hood Forest Drive, Pfafftown, NC 27040
MLS# 1208940Listed by: BERKSHIRE HATHAWAY HOMESERVICES CAROLINAS REALTY 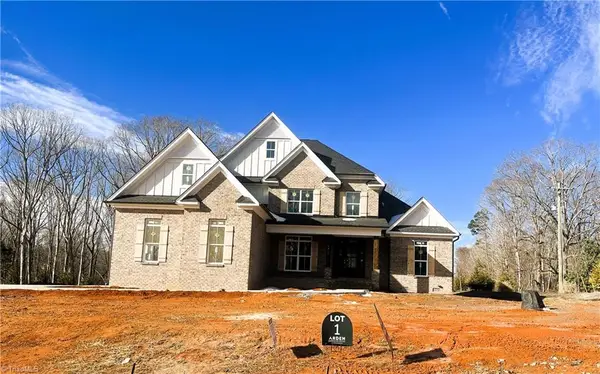 $879,900Active4 beds 4 baths
$879,900Active4 beds 4 baths4011 Estate Drive, Lewisville, NC 27023
MLS# 1188014Listed by: BANNER TEAM PROPERTIES BROKERED BY EXP REALTY- New
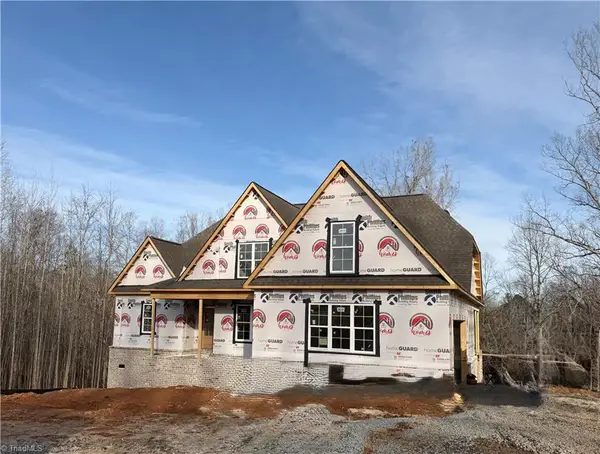 $829,900Active4 beds 3 baths
$829,900Active4 beds 3 baths8730 Atlas Heights Way, Lewisville, NC 27023
MLS# 1209226Listed by: BERKSHIRE HATHAWAY HOMESERVICES CAROLINAS REALTY 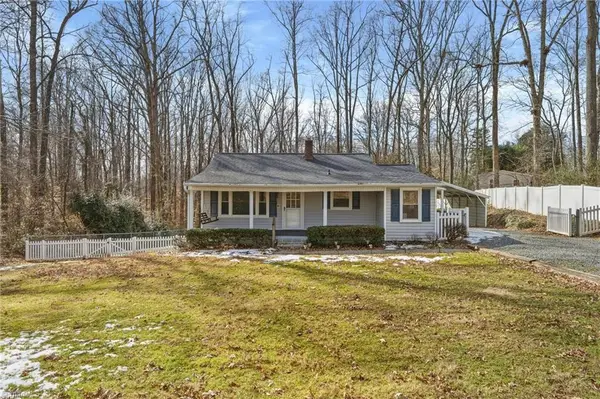 $199,900Pending2 beds 1 baths
$199,900Pending2 beds 1 baths7950 Dull Road, Clemmons, NC 27012
MLS# 1209145Listed by: KELLER WILLIAMS REALTY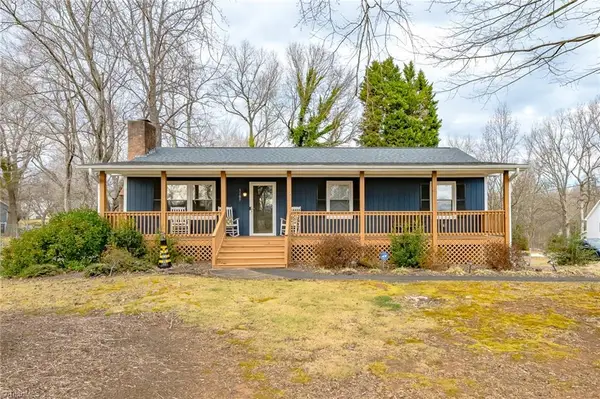 $320,000Pending3 beds 2 baths
$320,000Pending3 beds 2 baths1103 Sequoia Drive, Lewisville, NC 27023
MLS# 1208624Listed by: KELLER WILLIAMS REALTY ELITE- Open Sat, 1 to 3pmNew
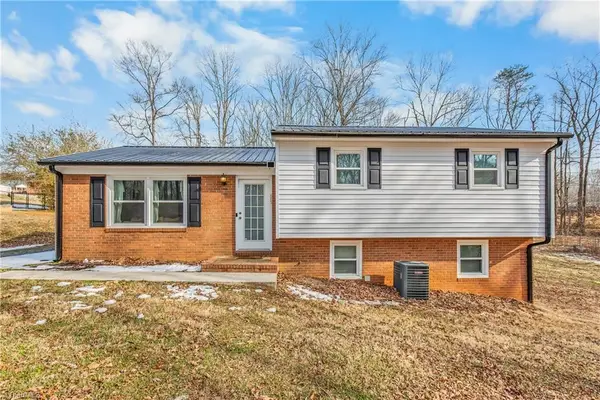 $279,900Active3 beds 1 baths
$279,900Active3 beds 1 baths885 Tierney Drive, Lewisville, NC 27023
MLS# 1208975Listed by: KELLER WILLIAMS REALTY ELITE - New
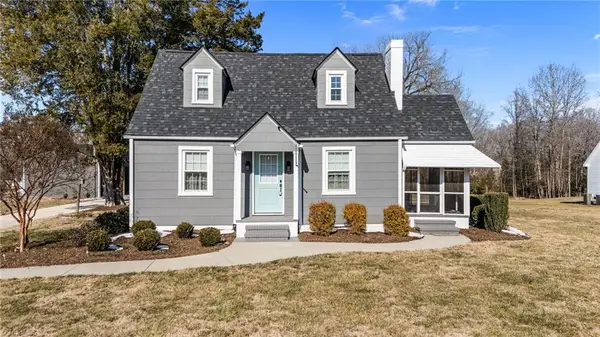 $329,900Active3 beds 1 baths
$329,900Active3 beds 1 baths1565 Williams Road, Lewisville, NC 27023
MLS# 1208963Listed by: WORLD HEADQUARTERS OF AWESOME INC. DBA DASH CAROLINA 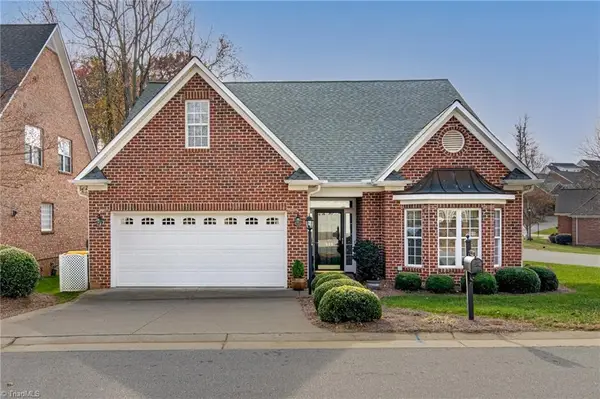 $405,000Pending3 beds 3 baths
$405,000Pending3 beds 3 baths910 Crafton Creek Drive, Lewisville, NC 27023
MLS# 1208879Listed by: LEONARD RYDEN BURR REAL ESTATE- New
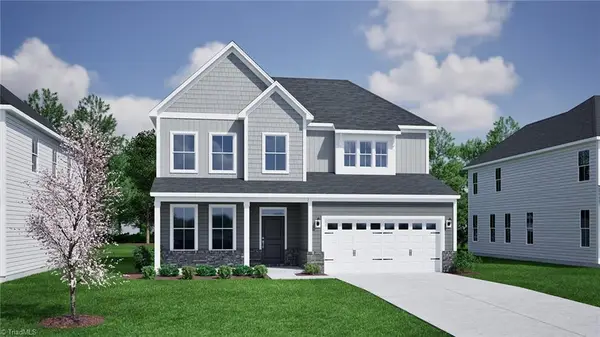 $558,209Active4 beds 4 baths
$558,209Active4 beds 4 baths1306 Creek Knoll Drive, Lewisville, NC 27023
MLS# 1208765Listed by: MUNGO HOMES

