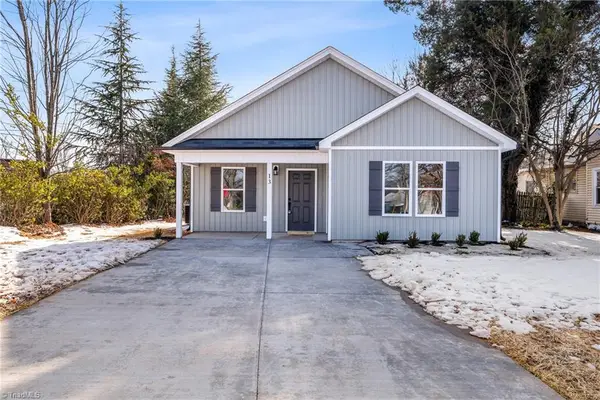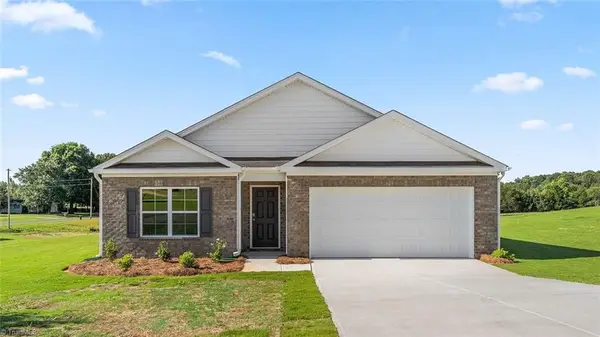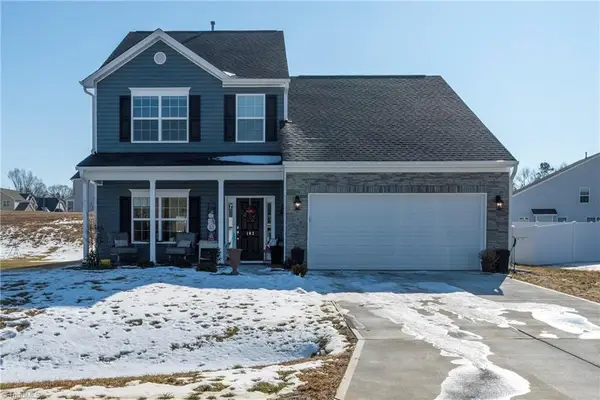223 Periwinkle Lane, Lexington, NC 27292
Local realty services provided by:Better Homes and Gardens Real Estate Paracle
223 Periwinkle Lane,Lexington, NC 27292
$1,478,000
- 4 Beds
- 4 Baths
- - sq. ft.
- Single family
- Active
Listed by: stephanie hanna
Office: home sweet home real estate, llc.
MLS#:1180306
Source:NC_TRIAD
Price summary
- Price:$1,478,000
- Monthly HOA dues:$65
About this home
Enjoy breathtaking lake views from multiple vantage points throughout this stunning custom-built home in Tarawood. The welcoming entryway features rich wood floors and opens into a spacious living area with soaring cathedral ceilings finished in beautiful pickled wood. A cozy gas-log fireplace enhances the warm, inviting ambiance. The Gourmet kitchen is a chef's dream, boasting granite countertops, tile backsplash, black appliances, a gas cooktop, a built in wine rack, and matching pickled wood ceilings. With 4 bedrooms and 3.5 baths this home offers ample space for family and guest. The walk out basement features the 3 bedrooms, 2 full baths, kitchenette, and comfortable living-room with a charming buckstove perfect for entertaining. Outdoor living is just as impressive with screened porches and deck and a patio by the water complete with hardwired gas line for grilling. Paved walkway leads to a private U-shape floater, all surrounding by a beautifully landscaped grounds.
Contact an agent
Home facts
- Year built:2006
- Listing ID #:1180306
- Added:280 day(s) ago
- Updated:February 11, 2026 at 04:18 PM
Rooms and interior
- Bedrooms:4
- Total bathrooms:4
- Full bathrooms:3
- Half bathrooms:1
Heating and cooling
- Cooling:Ceiling Fan(s), Central Air
- Heating:Electric, Heat Pump
Structure and exterior
- Year built:2006
Schools
- High school:Central Davidson
- Middle school:Central Davidson
- Elementary school:Southmont
Utilities
- Water:Public
- Sewer:Septic Tank
Finances and disclosures
- Price:$1,478,000
New listings near 223 Periwinkle Lane
- Open Sun, 2 to 4pmNew
 $465,000Active4 beds 3 baths
$465,000Active4 beds 3 baths311 Balsam Drive, Lexington, NC 27292
MLS# 1207952Listed by: HILLCREST REALTY GROUP - Coming SoonOpen Sat, 1 to 3pm
 $219,999Coming Soon3 beds 1 baths
$219,999Coming Soon3 beds 1 baths315 Rosemary Drive, Lexington, NC 27292
MLS# 4345059Listed by: SHOWCASE REALTY LLC - New
 $130,000Active2 beds 1 baths
$130,000Active2 beds 1 baths166 Veterans Avenue, Lexington, NC 27292
MLS# 1208845Listed by: LOCAL R.E. INC. - New
 $154,500Active2 beds 2 baths
$154,500Active2 beds 2 baths5370 Nc Highway 150, Lexington, NC 27295
MLS# 1208805Listed by: LOCAL R.E. INC. - New
 $225,000Active3 beds 2 baths
$225,000Active3 beds 2 baths13 Pickard Circle, Lexington, NC 27292
MLS# 1208753Listed by: SMART MOVE GROUP - New
 $331,990Active4 beds 2 baths
$331,990Active4 beds 2 baths236 Zinnia Place, Lexington, NC 27295
MLS# 1208714Listed by: DR HORTON - New
 $360,890Active5 beds 3 baths
$360,890Active5 beds 3 baths252 Zinnia Place, Lexington, NC 27295
MLS# 1208719Listed by: DR HORTON - New
 $384,900Active5 beds 3 baths
$384,900Active5 beds 3 baths163 Kyndall Run Drive, Lexington, NC 27295
MLS# 1208597Listed by: KB REALTY - Coming Soon
 $270,000Coming Soon4 beds 2 baths
$270,000Coming Soon4 beds 2 baths705 W 5th Avenue, Lexington, NC 27292
MLS# 4345054Listed by: TMR REALTY, INC. - New
 $269,900Active3 beds 2 baths1,302 sq. ft.
$269,900Active3 beds 2 baths1,302 sq. ft.215 James Street, Lexington, NC 27295
MLS# 4344993Listed by: SOUTHERN SIGNATURE PROPERTIES

