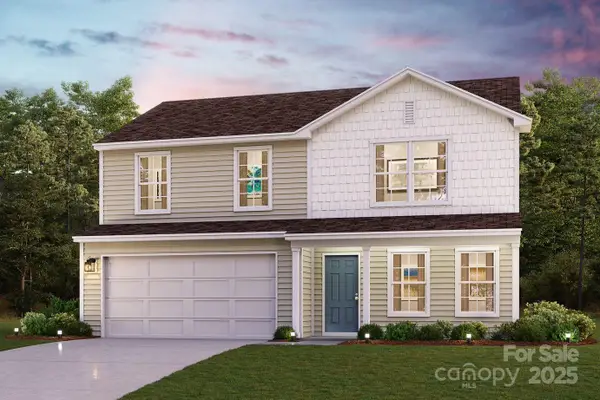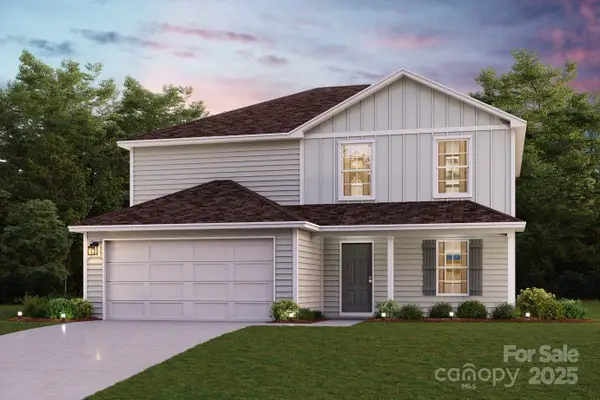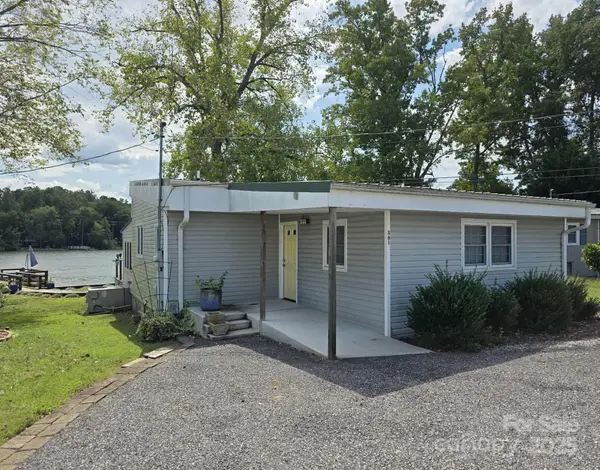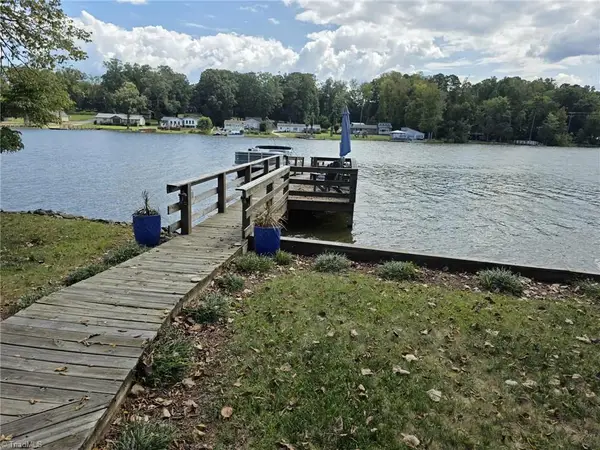643 Lake Drive #10, Lexington, NC 27292
Local realty services provided by:Better Homes and Gardens Real Estate Heritage
Listed by:melissa quick
Office:key real estate
MLS#:4277552
Source:CH
Price summary
- Price:$869,000
- Price per sq. ft.:$390.04
About this home
Welcome to your dream waterfront retreat! This meticulously maintained lakefront home offers the ultimate in relaxation, recreation, and year-round beauty. Enjoy direct access to the water with your own private dock, U-shaped floater, 3 jet ski ramps, and a double bay boathouse complete with aluminum rails & an upper-level patio featuring 'Kool Deck'-perfect for sunbathing or taking in the views. After a day on the water, rinse off with your outdoor shower, then relax on the wraparound porches that showcase your stunning water view. With ceiling fans,mounted tv,and generous space for entertaining, this is truly an oasis. This home has been thoughtfully updated with 50 yr roof (2019), dual HVAC systems(2021), tankless water heater(2022), whole house Generac generator(2022),LVP flooring throughout entire home(2024),remodeled kitchens(2022),primary bath remodel(2024). And the parking is amazing- 2 bay garage & a circular driveway-Wow! From top to bottom, this is a lakeside paradise!
Contact an agent
Home facts
- Year built:1983
- Listing ID #:4277552
- Updated:September 29, 2025 at 09:13 PM
Rooms and interior
- Bedrooms:2
- Total bathrooms:2
- Full bathrooms:2
- Living area:2,228 sq. ft.
Heating and cooling
- Cooling:Heat Pump
- Heating:Heat Pump
Structure and exterior
- Roof:Shingle
- Year built:1983
- Building area:2,228 sq. ft.
- Lot area:0.51 Acres
Schools
- High school:Unspecified
- Elementary school:Unspecified
Utilities
- Sewer:Septic (At Site)
Finances and disclosures
- Price:$869,000
- Price per sq. ft.:$390.04
New listings near 643 Lake Drive #10
- New
 $130,000Active2 beds 2 baths688 sq. ft.
$130,000Active2 beds 2 baths688 sq. ft.116 Pond Street, Lexington, NC 27292
MLS# 4307562Listed by: TOTAL REAL ESTATE LLC - New
 $325,000Active3 beds 2 baths
$325,000Active3 beds 2 baths249 Lake Drive, Lexington, NC 27295
MLS# 1197376Listed by: THOMASON REALTY GROUP, LLC - New
 $129,900Active2 beds 2 baths1,218 sq. ft.
$129,900Active2 beds 2 baths1,218 sq. ft.128 St Albans Lane, Lexington, NC 27292
MLS# 4307522Listed by: UWHARRIE REAL ESTATE LLC - New
 $325,000Active4 beds 2 baths1,770 sq. ft.
$325,000Active4 beds 2 baths1,770 sq. ft.410 Hugh Miller Road, Lexington, NC 27292
MLS# 4307349Listed by: KELLER WILLIAMS BALLANTYNE AREA - New
 $271,000Active3 beds 3 baths
$271,000Active3 beds 3 baths113 Habersham Court, Lexington, NC 27295
MLS# 1197374Listed by: OPENDOOR BROKERAGE LLC - New
 $330,000Active3 beds 2 baths
$330,000Active3 beds 2 baths135 Morgans Way, Lexington, NC 27292
MLS# 1196843Listed by: BERKSHIRE HATHAWAY HOMESERVICES YOST & LITTLE REALTY - New
 $278,990Active4 beds 3 baths1,774 sq. ft.
$278,990Active4 beds 3 baths1,774 sq. ft.708 Cedar Drive, Lexington, NC 27292
MLS# 4307247Listed by: WJHBNCLLC - New
 $298,990Active5 beds 3 baths2,180 sq. ft.
$298,990Active5 beds 3 baths2,180 sq. ft.704 Cedar Drive, Lexington, NC 27292
MLS# 4307248Listed by: WJHBNCLLC - Open Sun, 1 to 3pmNew
 $450,000Active2 beds 1 baths1,166 sq. ft.
$450,000Active2 beds 1 baths1,166 sq. ft.361 Reynolds Road #7, Lexington, NC 27292
MLS# 4306722Listed by: EXP REALTY, LLC - Open Sun, 1 to 3pmNew
 $450,000Active2 beds 1 baths
$450,000Active2 beds 1 baths361 Reynolds Road, Lexington, NC 27292
MLS# 1196558Listed by: EXP REALTY
