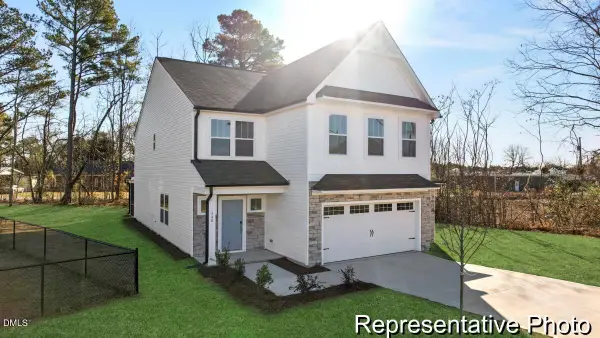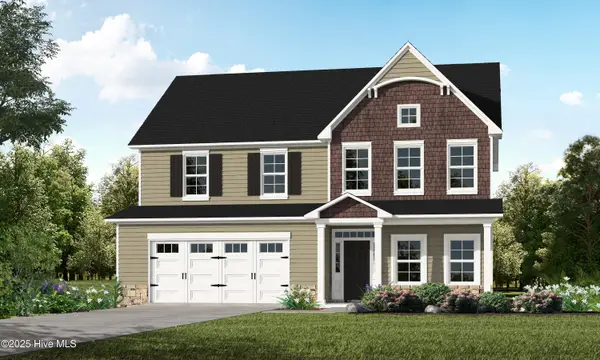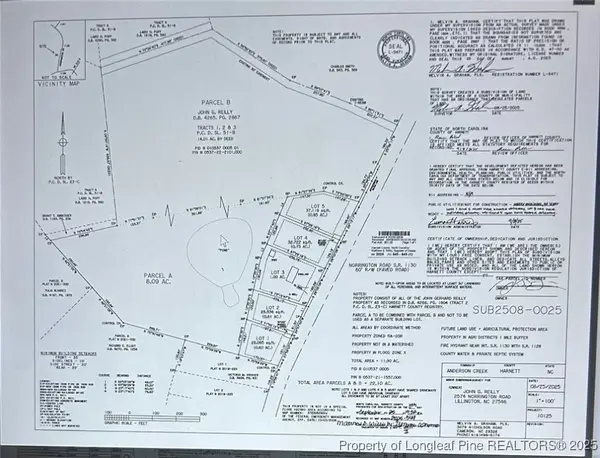10110 Nc 27 Highway W, Lillington, NC 27546
Local realty services provided by:Better Homes and Gardens Real Estate Paracle
Listed by:chris tacia
Office:coldwell banker advantage #5 (sanford)
MLS#:745732
Source:NC_FRAR
Price summary
- Price:$649,900
- Price per sq. ft.:$263.76
About this home
Homesteader’s Dream on 7.66 Acres – Renovated, Ready, and Rich in Potential.
Welcome to a rare blend of privacy, character, and freedom—a custom-built estate on unrestricted land with no HOA, perfectly tailored for homesteading, multigenerational living, or income-producing potential. With 2,464 sq. ft. of finished space plus an additional 1,622 sq. ft. upstairs (framed, floored, and materials already on site and negotiable), this property offers instant equity and endless expansion possibilities.
Inside the Home – Updated Where It Counts.
Nearly $200,000 in high-end upgrades reflect quality, comfort, and timeless design throughout the home:
Renovated Kitchen (2024):
- Real wood cabinetry with pull-out drawers + lazy Susans
- Butcher block counters, propane range, and barstool island
- Deep single-basin sink with drying rack, waterfall rinse, veggie tray & cup rinser
- Butler’s pantry for weekly prep + 10x10 walk-in pantry with extra fridge and freezer
- All appliances under a year old
- Extra electrical + countertop space = ideal for canning, gatherings, or daily function
Renovated Bathrooms (All Within the Past Year):
- High-end marble and granite vanities, custom tile, Bluetooth audio
- No builder basics—these are designer finishes with durability and charm
Primary Suite features dual walk-ins and a spa-like shower.
Flex room functions as a 4th bedroom, office, or homeschool zone.
Throughout the home:
- Generous crown molding, real wood wainscoting, and chair rail.
- Ornate ceiling tiles, replica glass door knobs, and crystal lighting fixtures.
- Gallery-style hallway ideal for a family hub or mudroom cabinetry.
Outdoor Living – Sit, Sip, Grill, Grow.
This property is designed to enjoy the outdoors as much as the indoors:
Generous covered front porch – perfect for coffee, sweet tea, and birdwatching.
Redwood screen-enclosed patio off the kitchen – ideal for unwinding or outdoor dining.
Extended open deck – built for your smoker, grill, or evening gatherings under the stars.
Land & Infrastructure – Built to Last:
- Encapsulated crawlspace with commercial-grade dehumidifier.
- Wired for whole-house generator.
- Professionally installed 9-person storm shelter ($20K value).
- 1,000 sq. ft. workshop/garage with 2 roll-up doors and full power.
- Metal carport for trailers, equipment, or extra vehicles.
- Fenced garden, apple, plum, and pear trees, plus a blackberry bush.
- 3.75 acres wooded, remainder cleared and ready for livestock or expansion.
And don’t forget—most materials to finish the upstairs (planned for 2 bedrooms, a second kitchen, 1.5 baths, and a living area) are already on site and negotiable with the sale.
Prime Location – Private Yet Connected:
- 1 minute from elementary, middle, and high schools.
- 10 minutes to groceries, gas, and conveniences.
- Country living with town access—freedom without isolation.
This is not your average listing. It’s a thoughtfully renovated, high-potential estate with space to grow, charm to spare, and limitless lifestyle options. Whether you want a forever home, a self-sufficient retreat, or a strategic investment—this property checks every box.
Contact an agent
Home facts
- Year built:2006
- Listing ID #:745732
- Added:101 day(s) ago
- Updated:September 29, 2025 at 03:13 PM
Rooms and interior
- Bedrooms:3
- Total bathrooms:3
- Full bathrooms:2
- Half bathrooms:1
- Living area:2,464 sq. ft.
Heating and cooling
- Heating:Heat Pump
Structure and exterior
- Year built:2006
- Building area:2,464 sq. ft.
- Lot area:7.66 Acres
Schools
- High school:Western Harnett High School
- Middle school:Western Harnett Middle School
Utilities
- Water:Public
- Sewer:Septic Tank
Finances and disclosures
- Price:$649,900
- Price per sq. ft.:$263.76
New listings near 10110 Nc 27 Highway W
- New
 $275,000Active4 beds 4 baths1,986 sq. ft.
$275,000Active4 beds 4 baths1,986 sq. ft.1303/1305 S 13th Street, Lillington, NC 27546
MLS# 10124602Listed by: RE/MAX SIGNATURE REALTY - New
 $419,000Active5 beds 4 baths2,983 sq. ft.
$419,000Active5 beds 4 baths2,983 sq. ft.260 Nathan Drive #49, Lillington, NC 27546
MLS# 10124578Listed by: TLS REALTY LLC  $415,900Pending4 beds 3 baths2,862 sq. ft.
$415,900Pending4 beds 3 baths2,862 sq. ft.73 Harborwood Street, Lillington, NC 27546
MLS# 100533255Listed by: EVERYTHING PINES PARTNERS LLC $220,000Pending2.8 Acres
$220,000Pending2.8 Acres2762, 2736, 2678, 2650 Norrington Rd Road, Lillington, NC 27546
MLS# 750951Listed by: TOWNSEND REAL ESTATE- Open Fri, 1 to 3pmNew
 $349,000Active4 beds 4 baths2,517 sq. ft.
$349,000Active4 beds 4 baths2,517 sq. ft.276 Gregory Village Drive, Lillington, NC 27546
MLS# 10124437Listed by: DAVIDSON HOMES REALTY, LLC - New
 $337,685Active3 beds 3 baths1,933 sq. ft.
$337,685Active3 beds 3 baths1,933 sq. ft.119 Oyster Tabby Drive, Lillington, NC 27546
MLS# 10124358Listed by: SDH RALEIGH LLC - New
 $375,000Active5 beds 3 baths2,695 sq. ft.
$375,000Active5 beds 3 baths2,695 sq. ft.101 Appleseed Drive, Lillington, NC 27546
MLS# 10124314Listed by: DRB GROUP NORTH CAROLINA LLC - New
 $429,000Active5 beds 5 baths3,104 sq. ft.
$429,000Active5 beds 5 baths3,104 sq. ft.61 Single Barrel Ct, Lillington, NC 27546
MLS# 10124217Listed by: DAVIDSON HOMES REALTY, LLC - New
 $2,700,000Active48.75 Acres
$2,700,000Active48.75 Acres0 Old Coats Road, Lillington, NC 27546
MLS# 10124067Listed by: COLDWELL BANKER ADVANTAGE - New
 $259,000Active3 beds 2 baths2,432 sq. ft.
$259,000Active3 beds 2 baths2,432 sq. ft.20 Pine Street W, Lillington, NC 27546
MLS# 10123901Listed by: JOHNSON PROPERTIES REALTORS
