114 Kingwood Drive, Lillington, NC 27546
Local realty services provided by:Better Homes and Gardens Real Estate Paracle
Listed by: team elite powered by coldwell banker advantage
Office: coldwell banker advantage - fayetteville
MLS#:742095
Source:NC_FRAR
Price summary
- Price:$379,900
- Price per sq. ft.:$164.82
- Monthly HOA dues:$35
About this home
10K BUYERS INCENTIVE PLUS REFRIGERATOR AND BLINDS!! ASCOT Homes Presents The Argyle Plan! Nestled in the friendly, idyllic Oakmont Community! This home is the perfect retreat & includes modern finishes with a fabulous layout! Spacious open concept downstairs with guest bedroom with full bath. The kitchen boast with a large island that over-looks the living area with Fireplace! Perfect for entertaining and family time! The owners suite upstairs is very spacious! The ensuite features granite countertops, shower & linen closet, plus a LARGE walk-in closet! There are 2 additional bedrooms with walk-in closets & a full bathroom w/ a dual vanity, shower/tub with tile surround and granite countertops! PLUS large Bonus room!! The exterior includes a covered front porch & covered rear patio, ample spaces for your outdoor enjoyment. Community features include a clubhouse and swimming pool. Short drive to Ft Liberty! NO CITY TAXES! Don't miss out! .69 Acre Lot! GREAT INCENTIVES OFFERED WITH PREFERRED LENDER!
Contact an agent
Home facts
- Year built:2024
- Listing ID #:742095
- Added:216 day(s) ago
- Updated:November 15, 2025 at 06:13 PM
Rooms and interior
- Bedrooms:4
- Total bathrooms:3
- Full bathrooms:3
- Living area:2,305 sq. ft.
Heating and cooling
- Heating:Heat Pump, Zoned
Structure and exterior
- Year built:2024
- Building area:2,305 sq. ft.
- Lot area:0.69 Acres
Schools
- High school:Western Harnett High School
- Middle school:Western Harnett Middle School
- Elementary school:Anderson Creek Primary
Utilities
- Water:Public
- Sewer:Septic Tank
Finances and disclosures
- Price:$379,900
- Price per sq. ft.:$164.82
New listings near 114 Kingwood Drive
- New
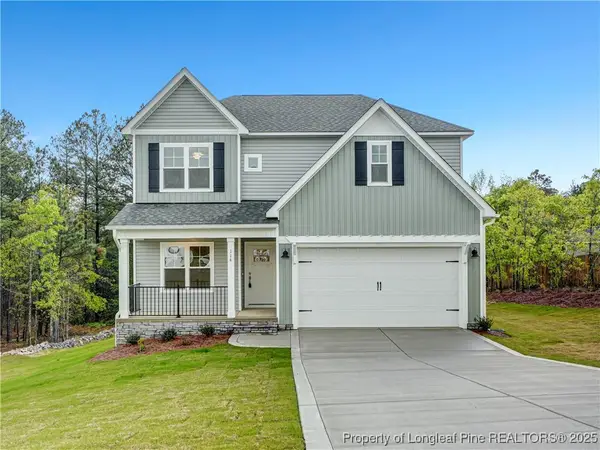 $369,900Active4 beds 3 baths2,305 sq. ft.
$369,900Active4 beds 3 baths2,305 sq. ft.114 Kingwood Drive, Lillington, NC 27546
MLS# 753500Listed by: COLDWELL BANKER ADVANTAGE - FAYETTEVILLE - New
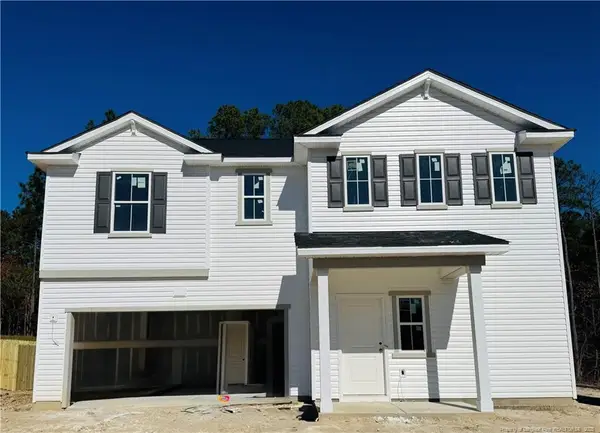 $331,100Active4 beds 3 baths2,266 sq. ft.
$331,100Active4 beds 3 baths2,266 sq. ft.205 Bennington Way, Lillington, NC 27546
MLS# LP753483Listed by: DREAM FINDERS REALTY, LLC. - New
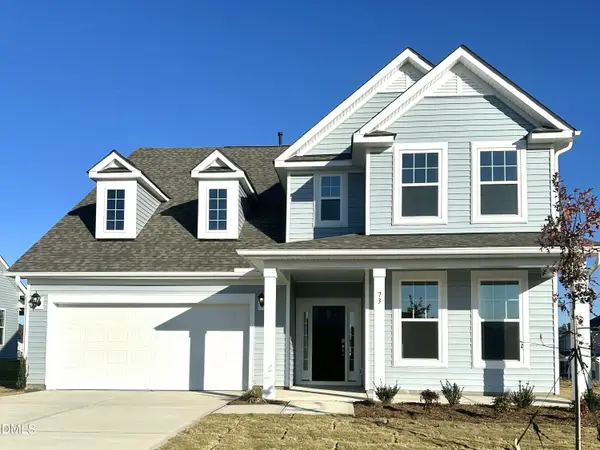 $394,780Active4 beds 3 baths2,936 sq. ft.
$394,780Active4 beds 3 baths2,936 sq. ft.73 Little Branch, Lillington, NC 27546
MLS# 10133534Listed by: DRB GROUP NORTH CAROLINA LLC - New
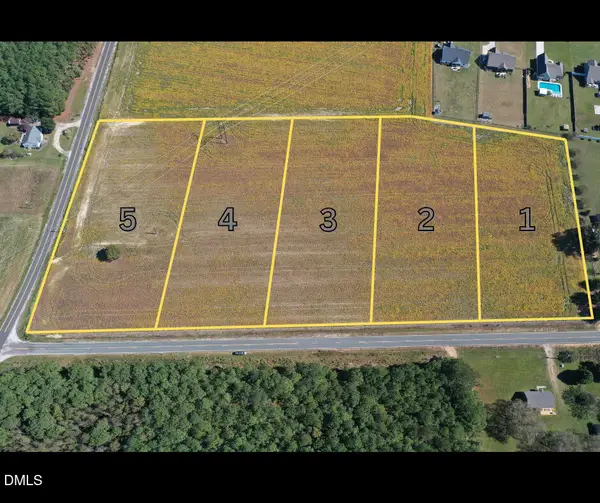 $118,900Active2 Acres
$118,900Active2 Acres1807 Sheriff Johnson Road, Lillington, NC 27546
MLS# 10133428Listed by: LISTWITHFREEDOM.COM - New
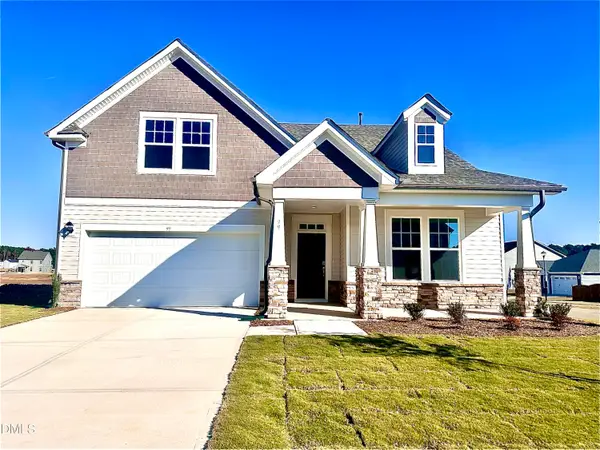 $391,730Active4 beds 3 baths2,431 sq. ft.
$391,730Active4 beds 3 baths2,431 sq. ft.99 Little Branch Drive, Lillington, NC 27546
MLS# 10133418Listed by: DRB GROUP NORTH CAROLINA LLC - New
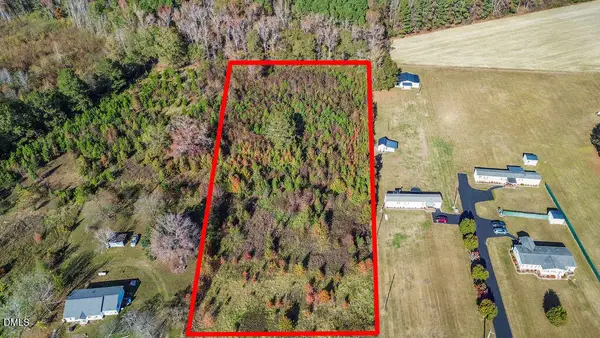 $80,000Active2.44 Acres
$80,000Active2.44 Acres000 Stockyard Road, Lillington, NC 27546
MLS# 10133421Listed by: NORTHGROUP REAL ESTATE, INC. 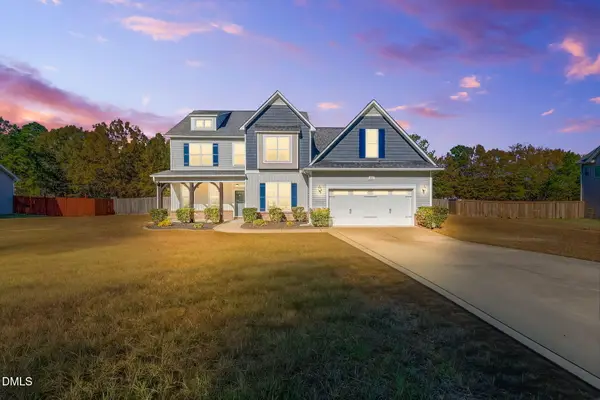 $375,000Pending4 beds 2 baths2,900 sq. ft.
$375,000Pending4 beds 2 baths2,900 sq. ft.151 Executive Drive, Lillington, NC 27546
MLS# 10133383Listed by: FAB REAL ESTATE SERVICES, LLC- New
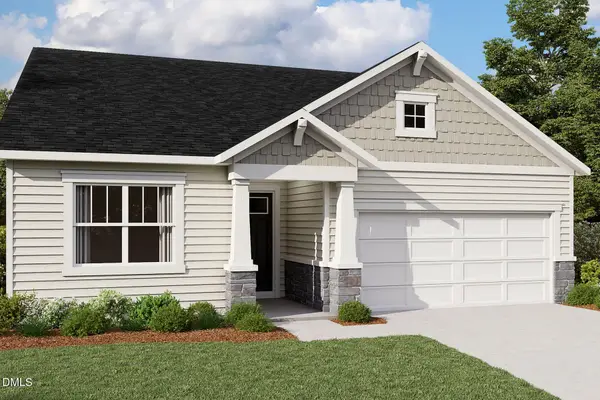 $315,044Active3 beds 2 baths2,007 sq. ft.
$315,044Active3 beds 2 baths2,007 sq. ft.46 Cypress Moss Court, Lillington, NC 27546
MLS# 10133367Listed by: MATTAMY HOMES LLC - New
 $549,000Active4 beds 2 baths2,561 sq. ft.
$549,000Active4 beds 2 baths2,561 sq. ft.2784 Norrington Road, Lillington, NC 27546
MLS# 100541083Listed by: EVERYTHING PINES COMMERCIAL - New
 $282,938Active3 beds 3 baths1,712 sq. ft.
$282,938Active3 beds 3 baths1,712 sq. ft.47 Cypress Moss Court, Lillington, NC 27546
MLS# 10133270Listed by: MATTAMY HOMES LLC
