127 Camp Rock Road, Lillington, NC 27546
Local realty services provided by:Better Homes and Gardens Real Estate Paracle
127 Camp Rock Road,Lillington, NC 27546
$388,900
- 4 Beds
- 2 Baths
- 1,871 sq. ft.
- Single family
- Active
Listed by: dayne luck
Office: lgi realty nc, llc.
MLS#:744486
Source:NC_FRAR
Price summary
- Price:$388,900
- Price per sq. ft.:$207.86
- Monthly HOA dues:$62.5
About this home
4 BEDROOM RANCH ON 0.59 ACRES!! SPLIT BEDROOM PLAN! Discover your dream home with the Marie plan at Boone Trail Village. This thoughtfully designed home features four bedrooms and two bathrooms, offering ample space for comfort and convenience. The open-concept living area seamlessly connects to a chef-ready kitchen, complete with a full suite of stainless-steel appliances. Gourmet kitchen has enormous island, granite counters, tile backsplash, 42" cabinets & SS appliances w/refrigerator! The primary bedroom has walk in closet, dual granite vanity and tile shower! 9' ceilings throughout with a vaulted family room. Enjoy peaceful moments on the back deck overlooking your back yard. Over-sized two-car garage for parking and storage. The Marie plan blends modern upgrades with everyday functionality, making it an ideal choice for today’s homeowners.
Contact an agent
Home facts
- Year built:2025
- Listing ID #:744486
- Added:257 day(s) ago
- Updated:February 15, 2026 at 03:50 PM
Rooms and interior
- Bedrooms:4
- Total bathrooms:2
- Full bathrooms:2
- Living area:1,871 sq. ft.
Heating and cooling
- Heating:Heat Pump, Zoned
Structure and exterior
- Year built:2025
- Building area:1,871 sq. ft.
- Lot area:0.6 Acres
Schools
- High school:Western Harnett High School
- Middle school:Western Harnett Middle School
Utilities
- Water:Public
- Sewer:Septic Tank
Finances and disclosures
- Price:$388,900
- Price per sq. ft.:$207.86
New listings near 127 Camp Rock Road
- New
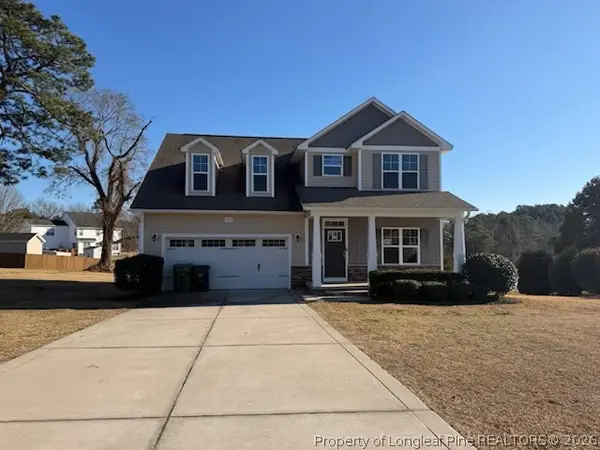 $289,000Active3 beds 3 baths2,066 sq. ft.
$289,000Active3 beds 3 baths2,066 sq. ft.225 Scuppernong Lane, Lillington, NC 27546
MLS# 757441Listed by: PREMIER PROPERTIES - New
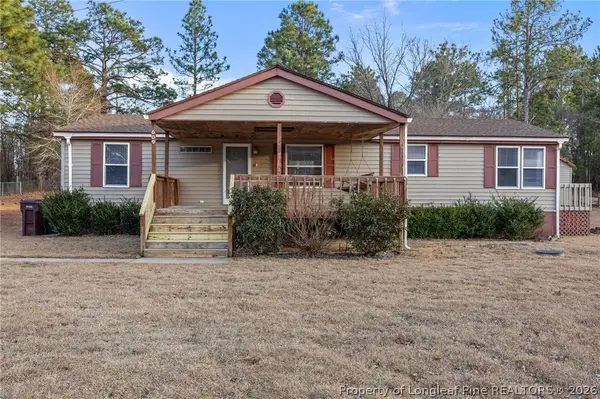 $215,000Active3 beds 2 baths1,429 sq. ft.
$215,000Active3 beds 2 baths1,429 sq. ft.609 Micro Tower Road, Lillington, NC 27546
MLS# 757423Listed by: RE/MAX SOUTHERN PROPERTIES LLC. - New
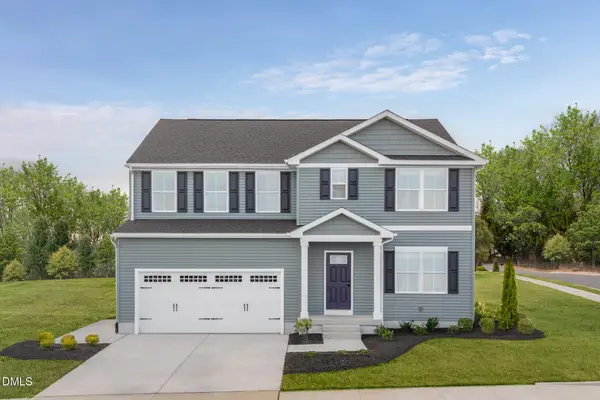 $354,995Active5 beds 3 baths2,551 sq. ft.
$354,995Active5 beds 3 baths2,551 sq. ft.43 Gianna Drive, Lillington, NC 27546
MLS# 10146567Listed by: ESTEEM PROPERTIES - New
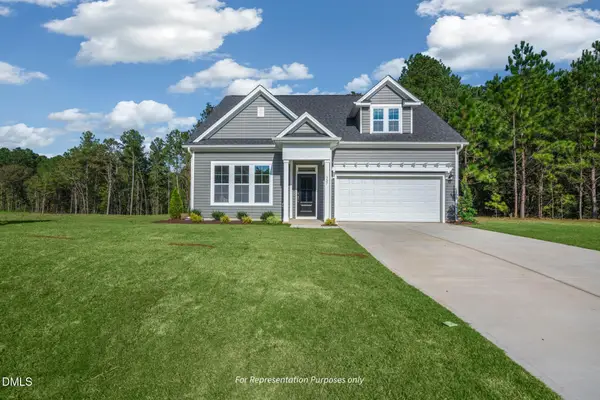 $439,700Active3 beds 3 baths2,355 sq. ft.
$439,700Active3 beds 3 baths2,355 sq. ft.532 Beacon Hill Road, Lillington, NC 27546
MLS# 10146557Listed by: NEW HOME INC LLC - New
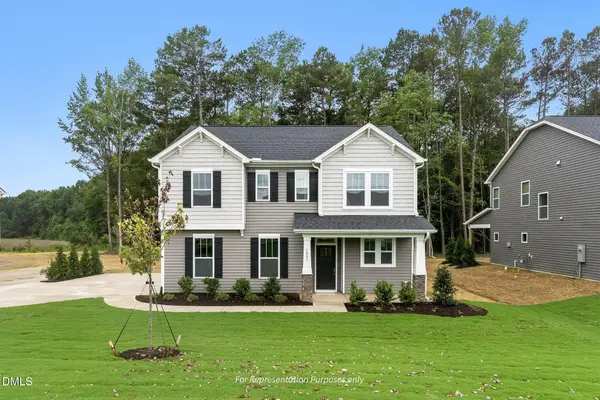 $419,700Active4 beds 3 baths2,431 sq. ft.
$419,700Active4 beds 3 baths2,431 sq. ft.96 Eagle Rock Drive, Lillington, NC 27546
MLS# 10146530Listed by: NEW HOME INC LLC - New
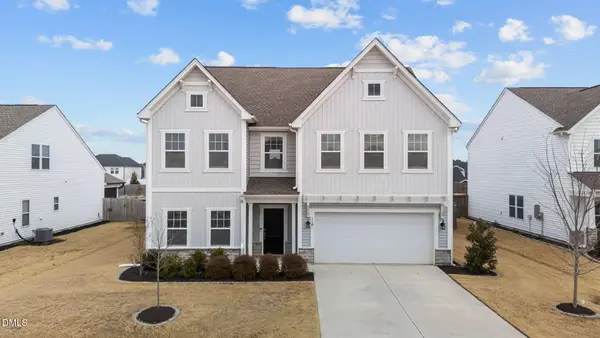 $415,000Active3 beds 3 baths2,894 sq. ft.
$415,000Active3 beds 3 baths2,894 sq. ft.158 Arlie Lane, Lillington, NC 27546
MLS# 10146507Listed by: LONG & FOSTER REAL ESTATE INC/RALEIGH - New
 $199,900Active3 beds 3 baths1,360 sq. ft.
$199,900Active3 beds 3 baths1,360 sq. ft.264 Camel Crazies Place #10, Lillington, NC 27546
MLS# 10146368Listed by: TLS REALTY LLC - Open Sun, 1 to 3pmNew
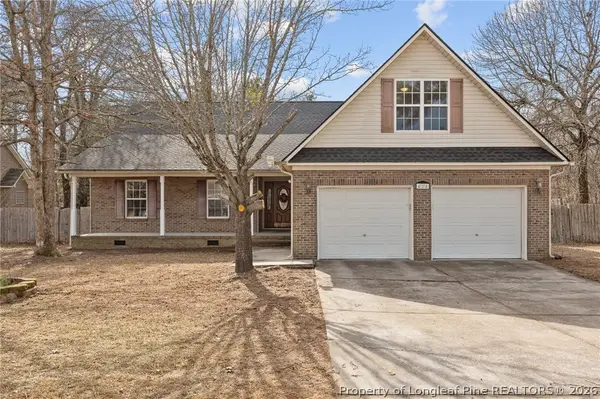 $295,000Active3 beds 2 baths1,820 sq. ft.
$295,000Active3 beds 2 baths1,820 sq. ft.428 Dunbar Drive, Lillington, NC 27546
MLS# 757160Listed by: HOUSEWELL.COM REALTY OF NC, LLC - New
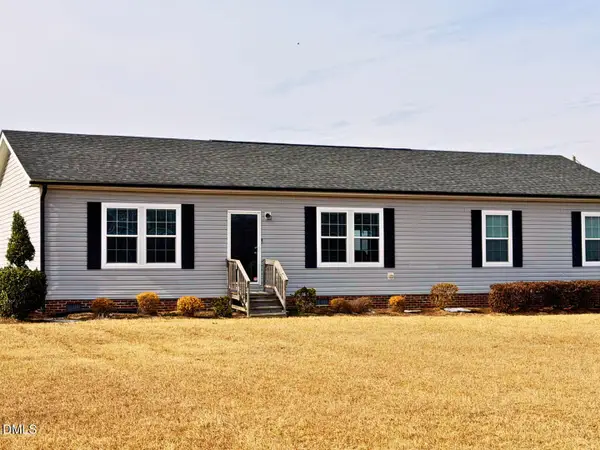 $390,000Active3 beds 2 baths1,762 sq. ft.
$390,000Active3 beds 2 baths1,762 sq. ft.1909 Raven Rock Road, Lillington, NC 27546
MLS# 10145693Listed by: SOUTHERN BELLE REALTY & ASSOCI  $463,990Pending4 beds 4 baths3,451 sq. ft.
$463,990Pending4 beds 4 baths3,451 sq. ft.68 Emeritus Way, Lillington, NC 27546
MLS# 10145483Listed by: DAVIDSON HOMES REALTY, LLC

