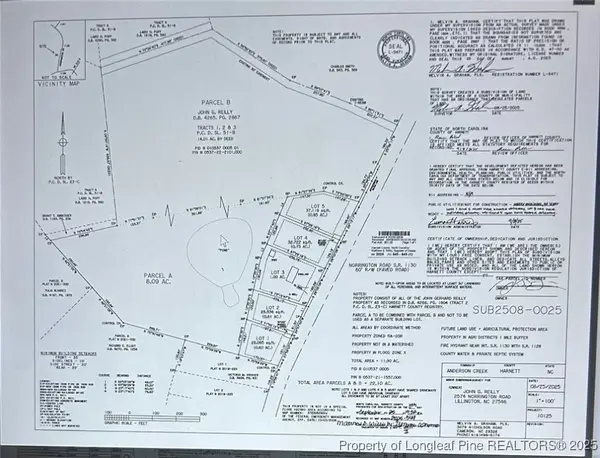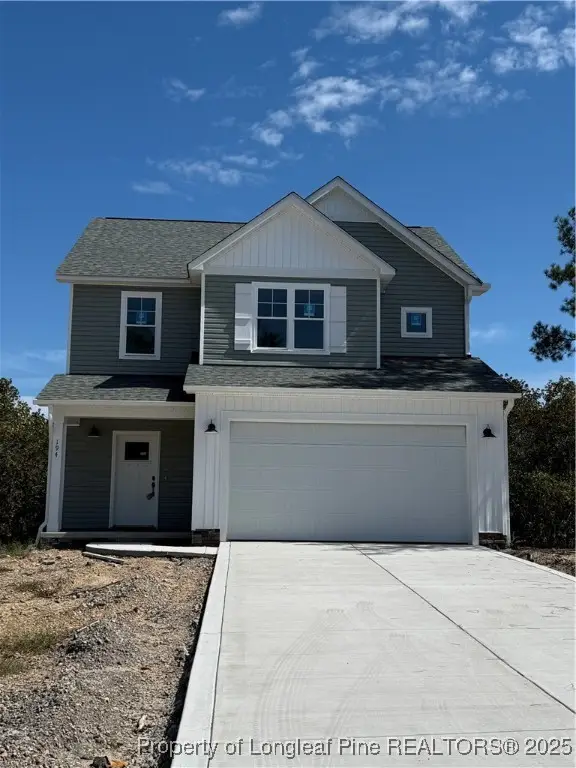145 Hookbill Lane, Lillington, NC 27546
Local realty services provided by:Better Homes and Gardens Real Estate Paracle
145 Hookbill Lane,Lillington, NC 27546
$354,706
- 4 Beds
- 3 Baths
- 1,920 sq. ft.
- Single family
- Active
Listed by:april stephens
Office:exp realty llc.
MLS#:750072
Source:NC_FRAR
Price summary
- Price:$354,706
- Price per sq. ft.:$184.74
- Monthly HOA dues:$41.67
About this home
Buyer Incentives Available! Located within 30 mins of Ft. Bragg, this new construction home is the perfect blend
of space, comfort, and style. Situated on a spacious 0.46 -acre level lot in a peaceful cul-de-sac, the 4-bedroom, 2.5-bath Maplewood Model is quickly becoming a favorite among homebuyers. This thoughtfully designed new construction home features an inviting rocking chair front porch and an open-concept design. Step into the large foyer, complete with a convenient powder room and coat closet. The family room flows seamlessly into the dining area and kitchen, which boasts granite countertops, a central island, a pantry, and sleek stainless steel appliances—perfect for both everyday living and entertaining. Upstairs, all four bedrooms provide privacy and comfort, with a large second bathroom and a conveniently located laundry room. The highlight of the home is the spacious primary bedroom, offering over 240 square feet of relaxation. Its ensuite bath includes a double vanity, a separate shower, and a walk-in closet—features that buyers love. This home combines modern design, practicality, and charm, making it a perfect choice for anyone seeking a quality-built home. Don't miss out on this exceptional opportunity!
Contact an agent
Home facts
- Year built:2025
- Listing ID #:750072
- Added:16 day(s) ago
- Updated:September 29, 2025 at 03:13 PM
Rooms and interior
- Bedrooms:4
- Total bathrooms:3
- Full bathrooms:2
- Half bathrooms:1
- Living area:1,920 sq. ft.
Heating and cooling
- Heating:Heat Pump
Structure and exterior
- Year built:2025
- Building area:1,920 sq. ft.
- Lot area:0.46 Acres
Schools
- High school:Overhills Senior High
- Middle school:Western Harnett Middle School
Utilities
- Water:Public
- Sewer:Septic Tank
Finances and disclosures
- Price:$354,706
- Price per sq. ft.:$184.74
New listings near 145 Hookbill Lane
 $220,000Pending2.8 Acres
$220,000Pending2.8 Acres2762, 2736, 2678, 2650 Norrington Rd Road, Lillington, NC 27546
MLS# 750951Listed by: TOWNSEND REAL ESTATE- Open Fri, 1 to 3pmNew
 $349,000Active4 beds 4 baths2,517 sq. ft.
$349,000Active4 beds 4 baths2,517 sq. ft.276 Gregory Village Drive, Lillington, NC 27546
MLS# 10124437Listed by: DAVIDSON HOMES REALTY, LLC - New
 $337,685Active3 beds 3 baths1,933 sq. ft.
$337,685Active3 beds 3 baths1,933 sq. ft.119 Oyster Tabby Drive, Lillington, NC 27546
MLS# 10124358Listed by: SDH RALEIGH LLC - New
 $375,000Active5 beds 3 baths2,695 sq. ft.
$375,000Active5 beds 3 baths2,695 sq. ft.101 Appleseed Drive, Lillington, NC 27546
MLS# 10124314Listed by: DRB GROUP NORTH CAROLINA LLC - New
 $429,000Active5 beds 5 baths3,104 sq. ft.
$429,000Active5 beds 5 baths3,104 sq. ft.61 Single Barrel Ct, Lillington, NC 27546
MLS# 10124217Listed by: DAVIDSON HOMES REALTY, LLC - New
 $2,700,000Active48.75 Acres
$2,700,000Active48.75 Acres0 Old Coats Road, Lillington, NC 27546
MLS# 10124067Listed by: COLDWELL BANKER ADVANTAGE - New
 $259,000Active3 beds 2 baths2,432 sq. ft.
$259,000Active3 beds 2 baths2,432 sq. ft.20 Pine Street W, Lillington, NC 27546
MLS# 10123901Listed by: JOHNSON PROPERTIES REALTORS - New
 $377,000Active4 beds 4 baths2,560 sq. ft.
$377,000Active4 beds 4 baths2,560 sq. ft.251 Harborwood Street, Lillington, NC 27546
MLS# 100532518Listed by: EVERYTHING PINES PARTNERS LLC - New
 $335,000Active3 beds 3 baths1,857 sq. ft.
$335,000Active3 beds 3 baths1,857 sq. ft.194 Travelers Way, Lillington, NC 27546
MLS# 750750Listed by: AC REALTY - New
 $379,999Active4 beds 3 baths2,305 sq. ft.
$379,999Active4 beds 3 baths2,305 sq. ft.227 Travelers Way, Lillington, NC 27546
MLS# 750753Listed by: AC REALTY
