15 Summerwood Lane, Lillington, NC 27546
Local realty services provided by:Better Homes and Gardens Real Estate Paracle
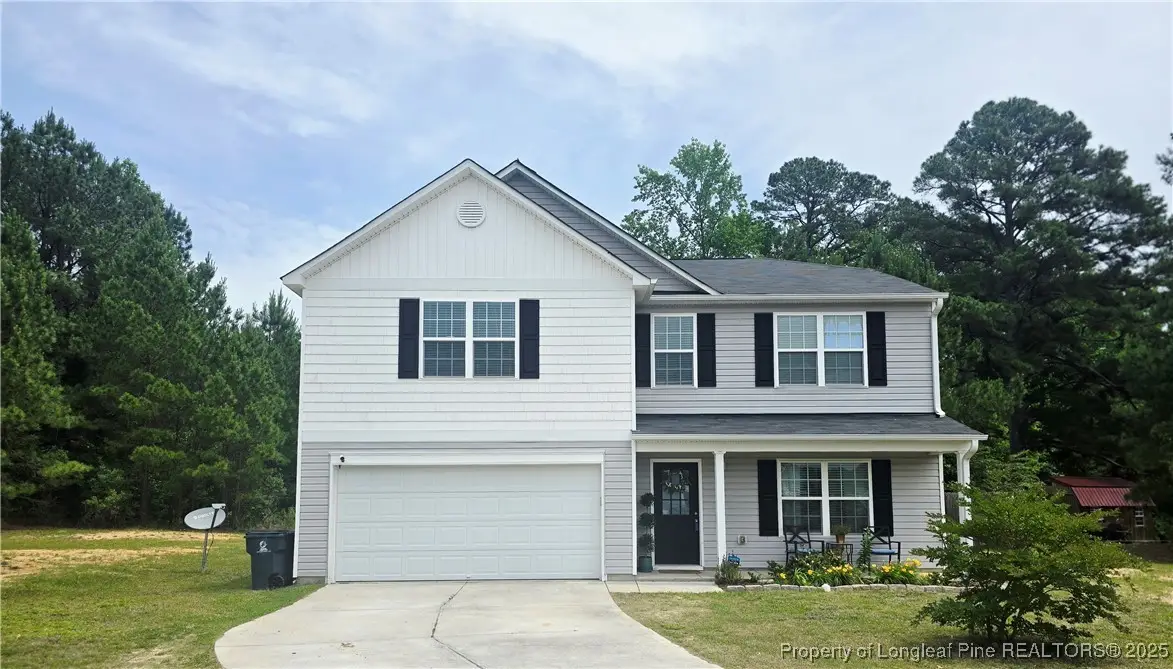
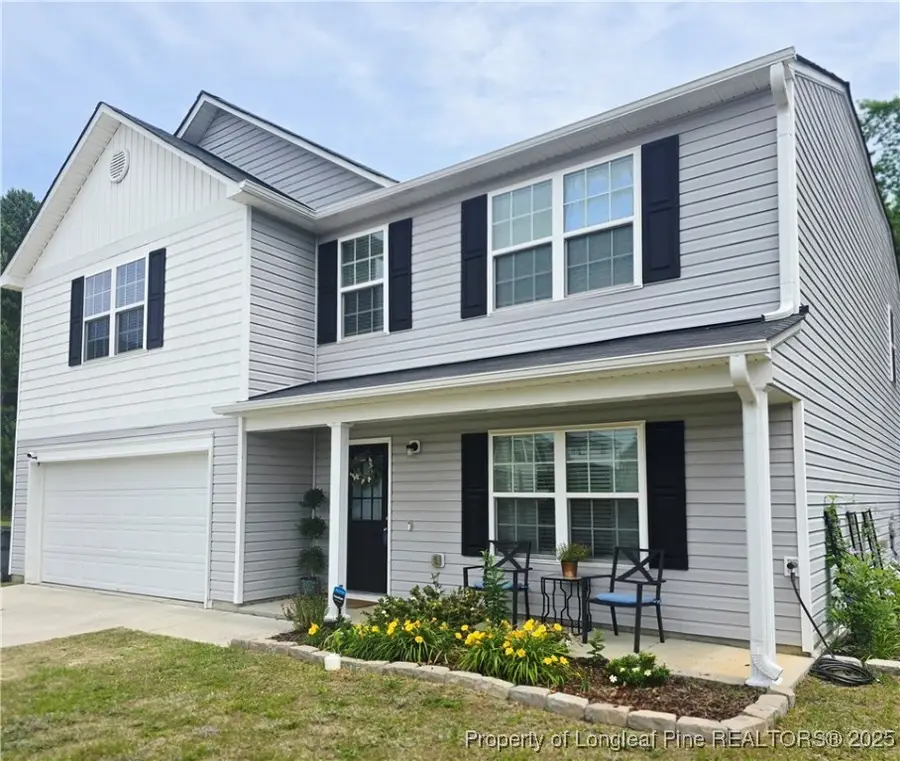
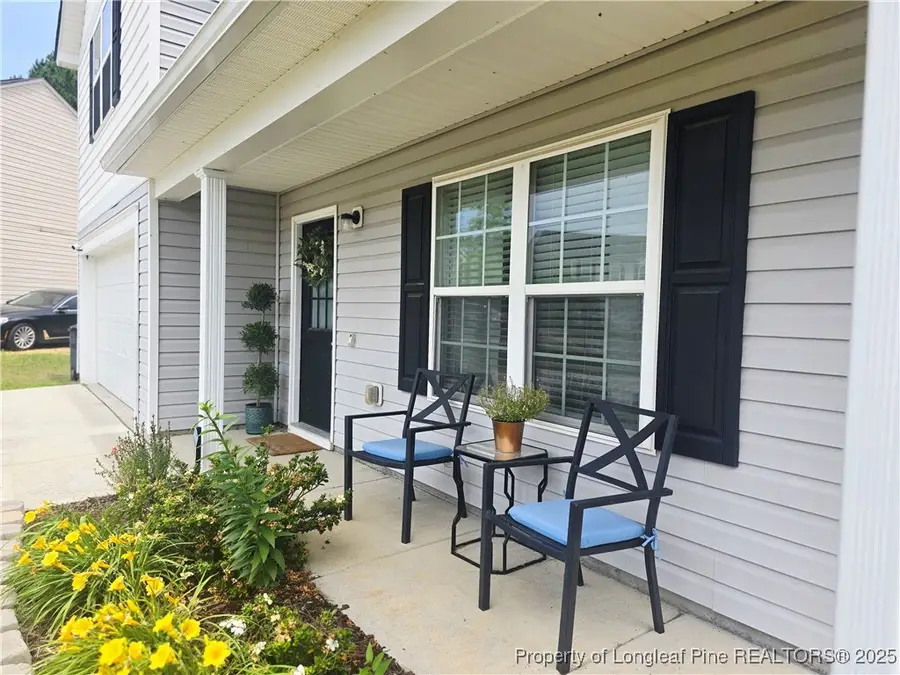
15 Summerwood Lane,Lillington, NC 27546
$339,900
- 3 Beds
- 3 Baths
- 2,933 sq. ft.
- Single family
- Pending
Listed by:amanda smith
Office:atlas real estate partners
MLS#:740044
Source:NC_FRAR
Price summary
- Price:$339,900
- Price per sq. ft.:$115.89
About this home
$6,000 towards buyer's closing costs offered - Welcome to this beautiful and roomy 3-bedroom, 2.5-bath home w/ Bonus Loft up & additional Flex Room down.***Seller is offering to pay $6,000.00 towards buyer's closing costs w/accepted offer!!!! Nestled in a cul-de-sac, the covered front porch sets the stage for a warm welcome. Inside, a versatile, large office/flex space offers ideal functionality, while the spacious living room flows into the dining area & the kitchen w/ stainless steel appliances,a pantry, plenty of cabinetry for storage & a center island. Refrigerator included. A convenient half bath w/dreamy wallpaper completes the main floor. Upstairs- HUGE and we mean HUGE primary suite boasts a big walk-in closet, dual vanities, garden tub, & a sep. shower. There are 2 more bedrooms,a full guest bath & a BIG loft area that provides space to unwind. Laundry Room upstairs. Step outside - fenced-in backyard w/ a charming paver patio, perfect for entertaining or relaxing. And we must mention the Garden Area- fenced off and ready for your green thumb. Don’t miss the opportunity to make this wonderful home yours! Location is accessible to Fort Bragg, Raleigh or Fay and is 7 miles to Campbell Univ.
Contact an agent
Home facts
- Year built:2019
- Listing Id #:740044
- Added:154 day(s) ago
- Updated:August 19, 2025 at 07:42 AM
Rooms and interior
- Bedrooms:3
- Total bathrooms:3
- Full bathrooms:2
- Half bathrooms:1
- Living area:2,933 sq. ft.
Heating and cooling
- Cooling:Central Air, Electric
- Heating:Heat Pump
Structure and exterior
- Year built:2019
- Building area:2,933 sq. ft.
- Lot area:0.3 Acres
Schools
- High school:Harnett - Harnett Central
- Middle school:Harnett Central Middle
Utilities
- Water:Public
Finances and disclosures
- Price:$339,900
- Price per sq. ft.:$115.89
New listings near 15 Summerwood Lane
- New
 $259,990Active3 beds 3 baths1,440 sq. ft.
$259,990Active3 beds 3 baths1,440 sq. ft.102 Better Day Way, Lillington, NC 27546
MLS# 10116572Listed by: ESTEEM PROPERTIES - New
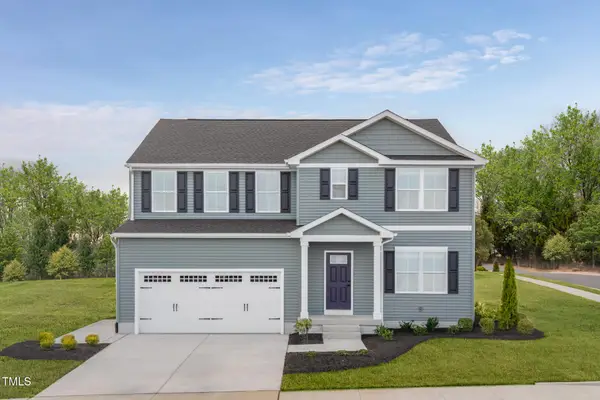 $336,485Active5 beds 3 baths2,541 sq. ft.
$336,485Active5 beds 3 baths2,541 sq. ft.112 Better Day Way, Lillington, NC 27546
MLS# 10116574Listed by: ESTEEM PROPERTIES - New
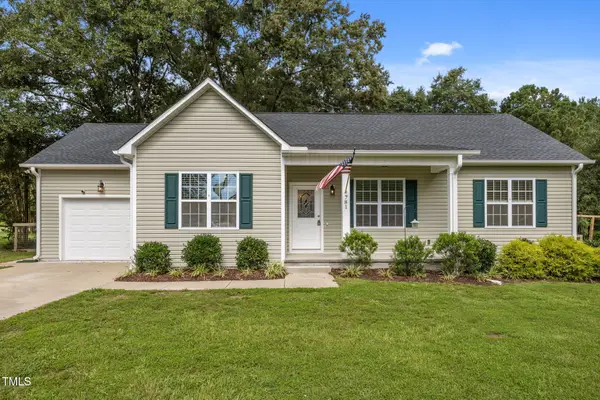 $280,000Active3 beds 2 baths1,318 sq. ft.
$280,000Active3 beds 2 baths1,318 sq. ft.781 Main Street, Lillington, NC 27546
MLS# 10116465Listed by: RE/MAX SIGNATURE REALTY - New
 $275,000Active3 beds 2 baths1,316 sq. ft.
$275,000Active3 beds 2 baths1,316 sq. ft.1521 Us Highway 401 Highway S, Lillington, NC 27546
MLS# LP748849Listed by: SAM P. PRICE LLC - New
 $365,000Active3 beds 3 baths1,920 sq. ft.
$365,000Active3 beds 3 baths1,920 sq. ft.56 Muscadine Court, Lillington, NC 27546
MLS# 10116255Listed by: CROWN & KEY REALTY LLC - New
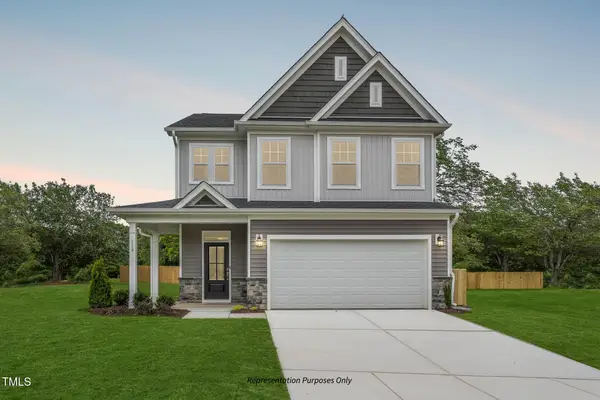 $419,700Active4 beds 3 baths2,010 sq. ft.
$419,700Active4 beds 3 baths2,010 sq. ft.659 Beacon Hill Road #37, Lillington, NC 27546
MLS# 10116178Listed by: NEW HOME INC LLC - Open Fri, 11am to 5pmNew
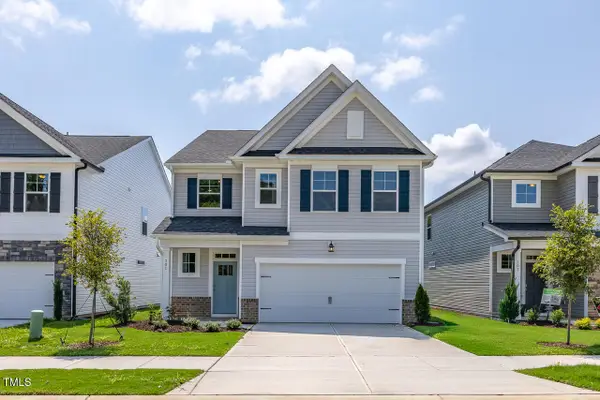 $344,000Active3 beds 3 baths2,517 sq. ft.
$344,000Active3 beds 3 baths2,517 sq. ft.301 Gregory Village Drive, Lillington, NC 27546
MLS# 10116095Listed by: DAVIDSON HOMES REALTY, LLC - New
 $373,925Active3 beds 2 baths2,207 sq. ft.
$373,925Active3 beds 2 baths2,207 sq. ft.378 Peach Grove Way, Lillington, NC 27546
MLS# 10116051Listed by: DRB GROUP NORTH CAROLINA LLC - New
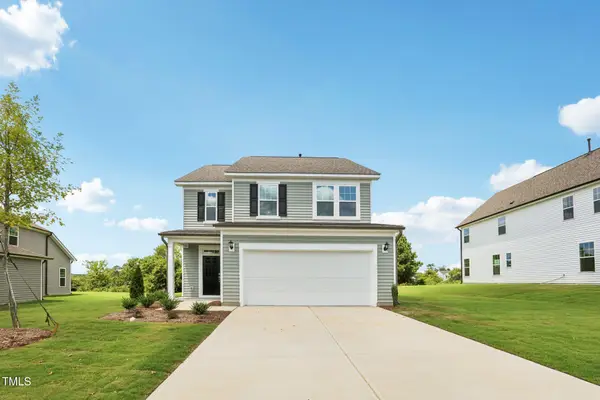 $333,975Active3 beds 3 baths1,930 sq. ft.
$333,975Active3 beds 3 baths1,930 sq. ft.450 Peach Grove Way, Lillington, NC 27546
MLS# 10116056Listed by: DRB GROUP NORTH CAROLINA LLC - New
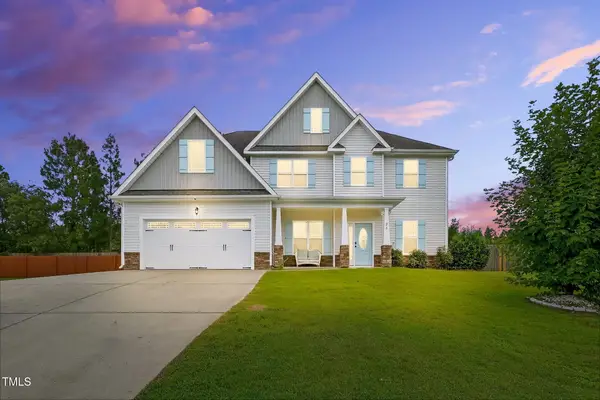 $425,000Active4 beds 4 baths3,309 sq. ft.
$425,000Active4 beds 4 baths3,309 sq. ft.20 Horse Whisperer Lane, Lillington, NC 27546
MLS# 10115835Listed by: AVENUE PROPERTIES INC
