165 Bennington Way, Lillington, NC 27546
Local realty services provided by:Better Homes and Gardens Real Estate Paracle
Upcoming open houses
- Sun, Feb 1510:00 am - 04:00 pm
Listed by: team dream
Office: dream finders realty, llc.
MLS#:748656
Source:NC_FRAR
Price summary
- Price:$309,990
- Price per sq. ft.:$161.03
- Monthly HOA dues:$25
About this home
Exclusive Financing Incentives! Fully Sodded Yard • Covered Rear Patio • Extended Driveway • 9ft Ceilings • Laminate Flooring.
Welcome to the Freelance home plan by Dream Finders Homes is located in CREEKSIDE OAKS NORTH. With four bedrooms and two and a half bathrooms, this home exemplifies classic charm. The main level unfolds in an open concept, where a corner kitchen becomes the heart of the home, graciously overlooking a spacious dining area and a welcoming family room.
Upstairs, a world of privacy awaits with all bedrooms thoughtfully situated. The upper level also reveals a versatile, catering to your lifestyle needs. Convenience is at your fingertips with the inclusion of a hallway laundry closet. This home plan embodies the perfect blend of traditional aesthetics and contemporary functionality, promising a life of beauty and ease.
Contact an agent
Home facts
- Year built:2025
- Listing ID #:748656
- Added:185 day(s) ago
- Updated:February 15, 2026 at 01:40 AM
Rooms and interior
- Bedrooms:4
- Total bathrooms:3
- Full bathrooms:2
- Half bathrooms:1
- Living area:1,925 sq. ft.
Heating and cooling
- Cooling:Central Air, Electric
- Heating:Electric, Forced Air, Heat Pump
Structure and exterior
- Year built:2025
- Building area:1,925 sq. ft.
- Lot area:0.23 Acres
Schools
- High school:Overhills Senior High
- Middle school:Western Harnett Middle School
- Elementary school:South Harnett Elementary School
Utilities
- Water:Public
- Sewer:County Sewer
Finances and disclosures
- Price:$309,990
- Price per sq. ft.:$161.03
New listings near 165 Bennington Way
- New
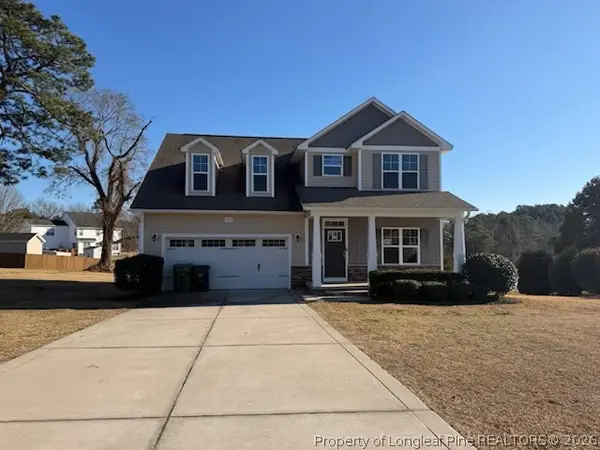 $289,000Active3 beds 3 baths2,066 sq. ft.
$289,000Active3 beds 3 baths2,066 sq. ft.225 Scuppernong Lane, Lillington, NC 27546
MLS# 757441Listed by: PREMIER PROPERTIES - New
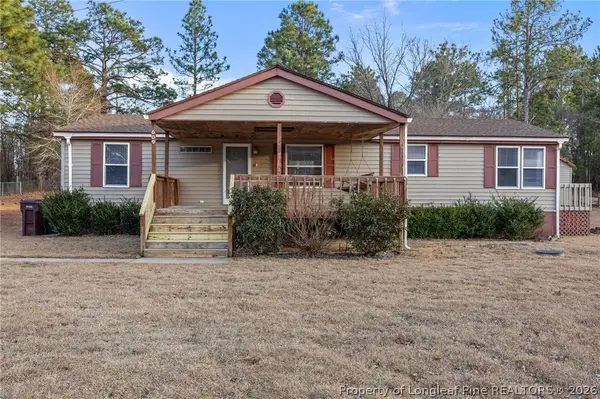 $215,000Active3 beds 2 baths1,429 sq. ft.
$215,000Active3 beds 2 baths1,429 sq. ft.609 Micro Tower Road, Lillington, NC 27546
MLS# 757423Listed by: RE/MAX SOUTHERN PROPERTIES LLC. - New
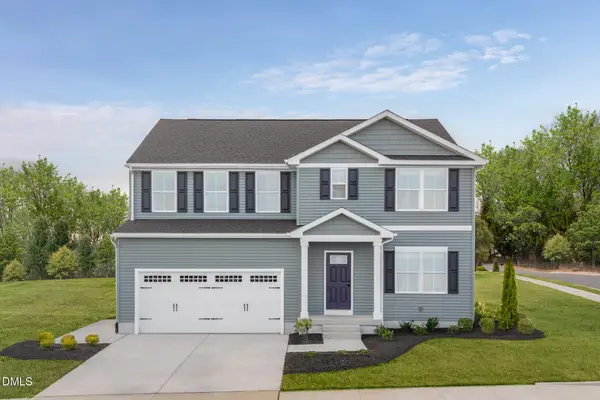 $354,995Active5 beds 3 baths2,551 sq. ft.
$354,995Active5 beds 3 baths2,551 sq. ft.43 Gianna Drive, Lillington, NC 27546
MLS# 10146567Listed by: ESTEEM PROPERTIES - New
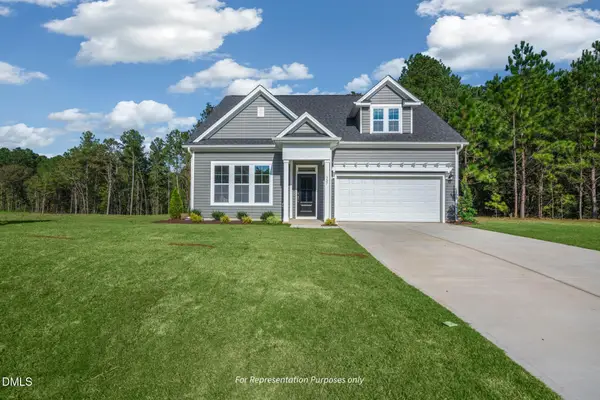 $439,700Active3 beds 3 baths2,355 sq. ft.
$439,700Active3 beds 3 baths2,355 sq. ft.532 Beacon Hill Road, Lillington, NC 27546
MLS# 10146557Listed by: NEW HOME INC LLC - New
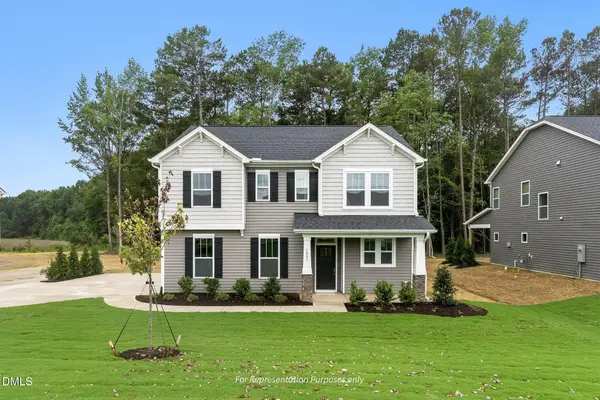 $419,700Active4 beds 3 baths2,431 sq. ft.
$419,700Active4 beds 3 baths2,431 sq. ft.96 Eagle Rock Drive, Lillington, NC 27546
MLS# 10146530Listed by: NEW HOME INC LLC - New
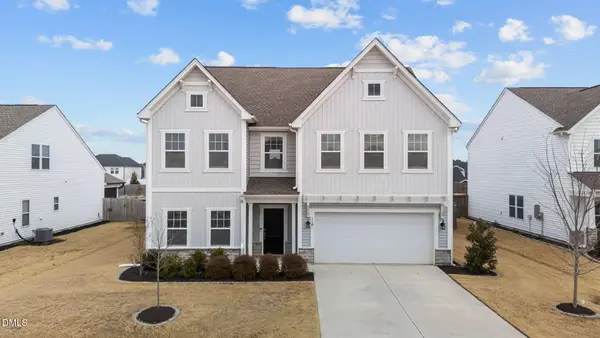 $415,000Active3 beds 3 baths2,894 sq. ft.
$415,000Active3 beds 3 baths2,894 sq. ft.158 Arlie Lane, Lillington, NC 27546
MLS# 10146507Listed by: LONG & FOSTER REAL ESTATE INC/RALEIGH - New
 $199,900Active3 beds 3 baths1,360 sq. ft.
$199,900Active3 beds 3 baths1,360 sq. ft.264 Camel Crazies Place #10, Lillington, NC 27546
MLS# 10146368Listed by: TLS REALTY LLC - Open Sun, 1 to 3pmNew
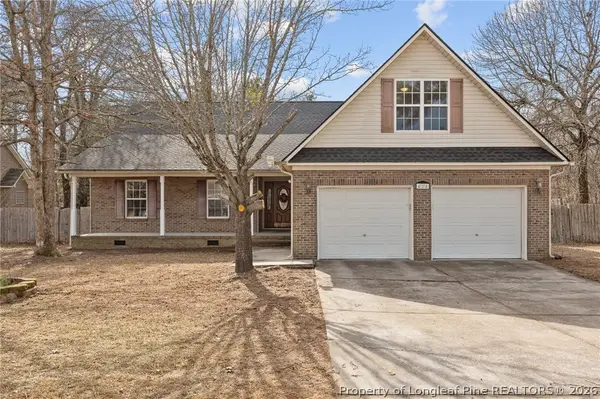 $295,000Active3 beds 2 baths1,820 sq. ft.
$295,000Active3 beds 2 baths1,820 sq. ft.428 Dunbar Drive, Lillington, NC 27546
MLS# 757160Listed by: HOUSEWELL.COM REALTY OF NC, LLC - New
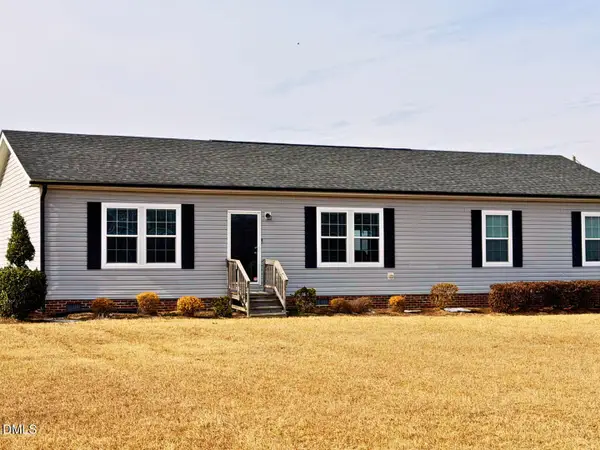 $390,000Active3 beds 2 baths1,762 sq. ft.
$390,000Active3 beds 2 baths1,762 sq. ft.1909 Raven Rock Road, Lillington, NC 27546
MLS# 10145693Listed by: SOUTHERN BELLE REALTY & ASSOCI  $463,990Pending4 beds 4 baths3,451 sq. ft.
$463,990Pending4 beds 4 baths3,451 sq. ft.68 Emeritus Way, Lillington, NC 27546
MLS# 10145483Listed by: DAVIDSON HOMES REALTY, LLC

