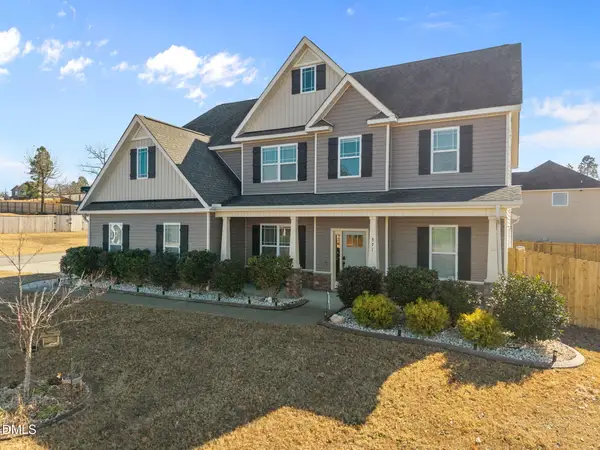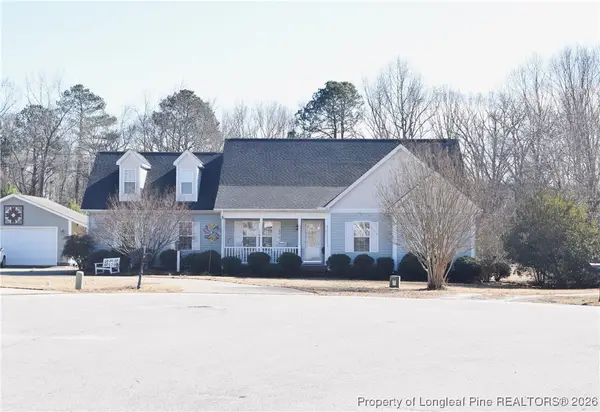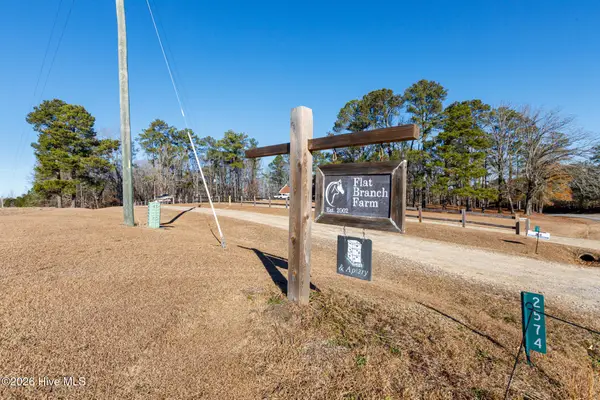186 Kentucky Derby Lane, Lillington, NC 27546
Local realty services provided by:Better Homes and Gardens Real Estate Paracle
186 Kentucky Derby Lane,Lillington, NC 27546
$345,000
- 4 Beds
- 4 Baths
- 2,350 sq. ft.
- Single family
- Active
Listed by: emma kellenberger
Office: on point realty
MLS#:755514
Source:NC_FRAR
Price summary
- Price:$345,000
- Price per sq. ft.:$146.81
- Monthly HOA dues:$37
About this home
Welcome to your new family oasis or entertainers paradise! Fresh paint throughout and cleaned carpets upstairs. The house has plenty of room for & hobbies or relaxation, with 4 bedrooms and 3.5 baths with there being 2 primary suites. Open living room and custom built-in bar. Kitchen has a large island for extra seating, stainless steel appliances, and eat-in dining. First floor primary suite offers walk-in closet, double vanities, garden tub & custom shower. Upstairs includes second primary suite with closet, bathroom, and two additional bedrooms with guest bath. Enjoy the private backyard with patio, built-in firepit, and swings all with no rear neighbors. Perfect for gatherings, play, and hobby gardening. There are 8 raised garden beds. Four boxes unplanted. Includes one barrel composter. Located outside city limits yet close to everything. The neighborhood offers community pool, park, and plenty of space between homes.
Contact an agent
Home facts
- Year built:2011
- Listing ID #:755514
- Added:274 day(s) ago
- Updated:January 09, 2026 at 09:42 PM
Rooms and interior
- Bedrooms:4
- Total bathrooms:4
- Full bathrooms:3
- Half bathrooms:1
- Living area:2,350 sq. ft.
Heating and cooling
- Heating:Heat Pump, Zoned
Structure and exterior
- Year built:2011
- Building area:2,350 sq. ft.
Schools
- High school:Western Harnett High School
- Middle school:Western Harnett Middle School
Utilities
- Water:Public
- Sewer:Septic Tank
Finances and disclosures
- Price:$345,000
- Price per sq. ft.:$146.81
New listings near 186 Kentucky Derby Lane
- New
 $400,035Active4 beds 3 baths2,567 sq. ft.
$400,035Active4 beds 3 baths2,567 sq. ft.263 Kindness Drive, Lillington, NC 27546
MLS# 10140443Listed by: MATTAMY HOMES LLC - New
 $450,000Active4 beds 4 baths3,308 sq. ft.
$450,000Active4 beds 4 baths3,308 sq. ft.571 Kentucky Derby Lane, Lillington, NC 27546
MLS# 10140408Listed by: RE/MAX SIGNATURE REALTY - New
 $400,000Active4 beds 3 baths2,107 sq. ft.
$400,000Active4 beds 3 baths2,107 sq. ft.344 Braddock Drive, Lillington, NC 27546
MLS# 755467Listed by: ERA STROTHER REAL ESTATE #5 - New
 $1,265,500Active3 beds 3 baths2,272 sq. ft.
$1,265,500Active3 beds 3 baths2,272 sq. ft.2574 Norrington Road, Lillington, NC 27546
MLS# 100548291Listed by: TOWNSEND REAL ESTATE INC - New
 $740,000Active3.7 Acres
$740,000Active3.7 AcresLot 1 N 210 Highway N, Lillington, NC 27546
MLS# 10140205Listed by: WOMBLE REALTY LLC - New
 $219,000Active4 beds 3 baths2,216 sq. ft.
$219,000Active4 beds 3 baths2,216 sq. ft.805 S 11th Street, Lillington, NC 27546
MLS# 10140199Listed by: CHOICE RESIDENTIAL REAL ESTATE  $290,180Pending3 beds 2 baths1,409 sq. ft.
$290,180Pending3 beds 2 baths1,409 sq. ft.10 Baldwin Street, Lillington, NC 27546
MLS# 10140086Listed by: DAVIDSON HOMES REALTY, LLC- New
 $329,000Active3 beds 3 baths2,278 sq. ft.
$329,000Active3 beds 3 baths2,278 sq. ft.292 Gregory Village Drive, Lillington, NC 27546
MLS# 10140081Listed by: DAVIDSON HOMES REALTY, LLC - New
 $369,000Active4 beds 3 baths2,870 sq. ft.
$369,000Active4 beds 3 baths2,870 sq. ft.224 Gregory Village Drive, Lillington, NC 27546
MLS# 10140099Listed by: DAVIDSON HOMES REALTY, LLC - New
 $399,446Active5 beds 3 baths3,033 sq. ft.
$399,446Active5 beds 3 baths3,033 sq. ft.108 Harriette Court, Lillington, NC 27546
MLS# 10140028Listed by: FONVILLE MORISEY & BAREFOOT
