19 Covey Rise Way, Lillington, NC 27546
Local realty services provided by:Better Homes and Gardens Real Estate Lifestyle Property Partners
Listed by: nate nunes
Office: coldwell banker hpw chapel hill
MLS#:100480087
Source:NC_CCAR
Price summary
- Price:$374,900
- Price per sq. ft.:$211.45
About this home
LAST OPPORTUNITY - ONLY TWO GREAT SOUTHERN HOMES REMAIN - MOVE-IN READY!! - The Wisteria II E, at Griffon Pointe, blends style, quality, and exceptional value in a beautifully crafted ranch-style home. Offering 3BD/2BA and 1,773 Sq Ft on a private 0.582-acre homesite, this one-of-a-kind property backs to protected mature woods for serene, long-term privacy. EXTERIOR FEATURES: Fiber Cement/HardiePlank siding with board-and-batten dormers, stacked stone accents for timeless curb appeal, and built on a crawlspace. Low-E double-pane windows for improved energy efficiency and a covered rear deck with a ceiling fan, perfect for outdoor relaxation and entertaining. INTERIOR FEATURES: Mariner Oak engineered hardwood flooring throughout the main living and primary bedroom, cathedral ceiling in the great room with a gas log fireplace, Kitchen features a large island, eat-in bar seating, level 5 quartz countertops, soft-close cabinetry, and an oversized pantry with built-in shelving, and an elegant brick-mortared accent wall adding character and warmth to the space. The formal dining room features a shaker-paneled accent wall with built-in shelving and upgraded chandelier lighting. The luxurious owner's suite features tall cathedral ceilings with a ceiling fan light, and a spacious walk-in closet. The bathroom features ceramic tile floors, a full-tiled shower, a soaking tub, a double vanity, and a water closet. Two additional bedrooms with a shared full bathroom. NEW HOME ADVANTAGES: 1-2-10 home warranty for peace of mind, energy-efficient construction, and fantastic incentive packages. COMMUNITY FEATURES: fiber internet hookups, 10-min to Raven Rock State Park, 5-min to Downtown Lillington, about 45-min to Raleigh or Fayetteville, and 20-min from Fuquay-Varina or Sanford. This Wisteria plan is a one-of-a-kind home and is truly a standout opportunity in today's market.
Contact an agent
Home facts
- Year built:2025
- Listing ID #:100480087
- Added:151 day(s) ago
- Updated:January 12, 2026 at 11:15 AM
Rooms and interior
- Bedrooms:3
- Total bathrooms:2
- Full bathrooms:2
- Living area:1,773 sq. ft.
Heating and cooling
- Cooling:Central Air
- Heating:Electric, Fireplace(s), Heat Pump, Heating
Structure and exterior
- Roof:Architectural Shingle
- Year built:2025
- Building area:1,773 sq. ft.
- Lot area:0.58 Acres
Schools
- High school:Harnett Central High School
- Middle school:Harnett Central Middle School
- Elementary school:Lillington-Shawtown Elementary School
Utilities
- Water:Water Connected
Finances and disclosures
- Price:$374,900
- Price per sq. ft.:$211.45
New listings near 19 Covey Rise Way
- New
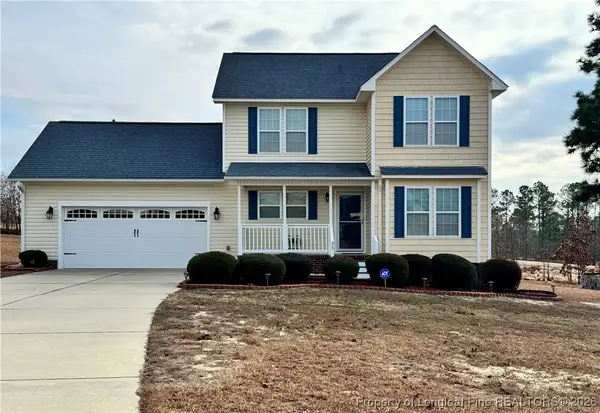 $295,000Active3 beds 3 baths1,560 sq. ft.
$295,000Active3 beds 3 baths1,560 sq. ft.96 Downing Court, Lillington, NC 27546
MLS# 755627Listed by: STEPHANY PARKER - Open Sat, 1 to 4pmNew
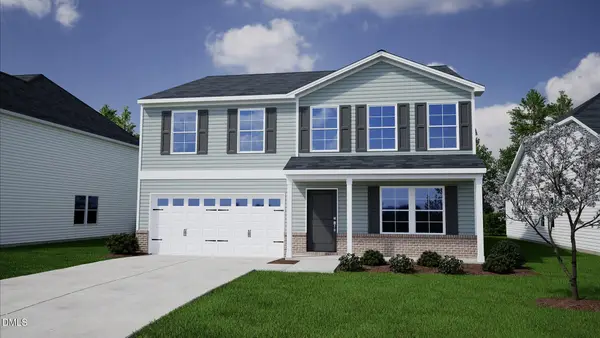 $381,686Active4 beds 3 baths2,771 sq. ft.
$381,686Active4 beds 3 baths2,771 sq. ft.94 Harriette Court, Lillington, NC 27546
MLS# 10140645Listed by: FONVILLE MORISEY & BAREFOOT - New
 $345,500Active4 beds 4 baths2,219 sq. ft.
$345,500Active4 beds 4 baths2,219 sq. ft.99 Kentucky Derby Lane, Lillington, NC 27546
MLS# 100548550Listed by: LPT REALTY - New
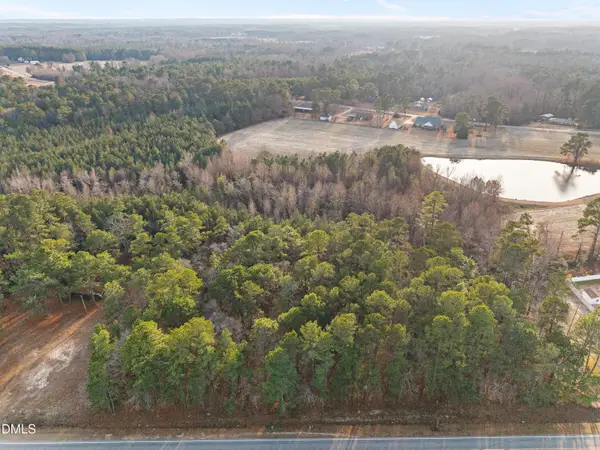 $65,000Active0.68 Acres
$65,000Active0.68 Acres8431 Old Us Highway 421, Lillington, NC 27546
MLS# 10140469Listed by: PEAK REALTY GROUP NC LLC - New
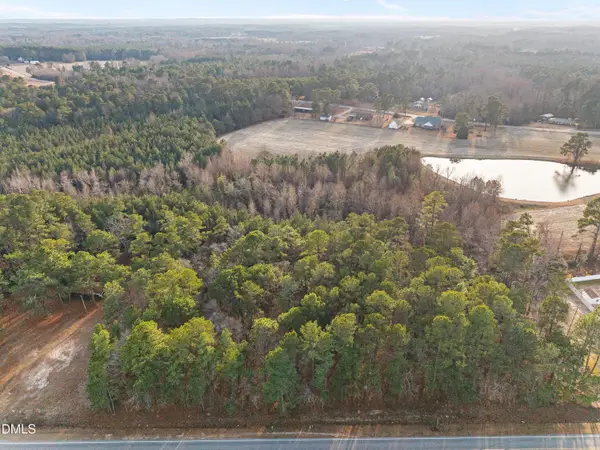 $65,000Active0.68 Acres
$65,000Active0.68 Acres8407 Old Us Hwy 421, Lillington, NC 27546
MLS# 10140474Listed by: PEAK REALTY GROUP NC LLC - New
 $400,035Active4 beds 3 baths2,567 sq. ft.
$400,035Active4 beds 3 baths2,567 sq. ft.263 Kindness Drive, Lillington, NC 27546
MLS# 10140443Listed by: MATTAMY HOMES LLC - New
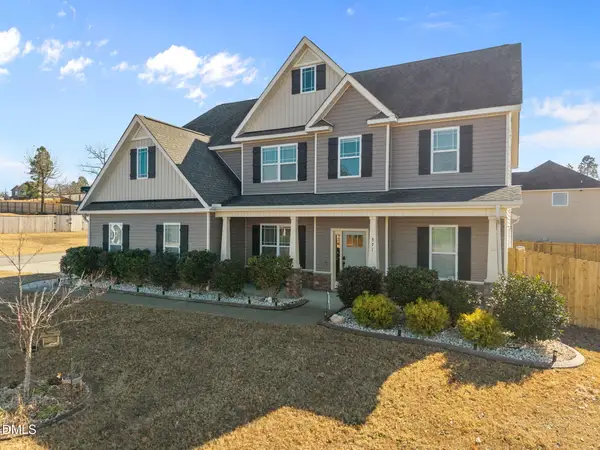 $450,000Active4 beds 4 baths3,308 sq. ft.
$450,000Active4 beds 4 baths3,308 sq. ft.571 Kentucky Derby Lane, Lillington, NC 27546
MLS# 10140408Listed by: RE/MAX SIGNATURE REALTY - New
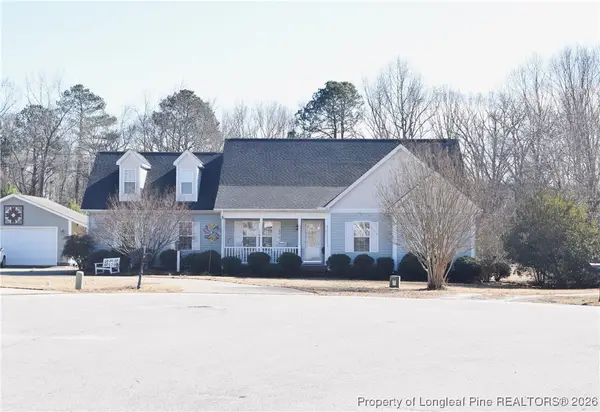 $400,000Active4 beds 3 baths2,107 sq. ft.
$400,000Active4 beds 3 baths2,107 sq. ft.344 Braddock Drive, Lillington, NC 27546
MLS# 755467Listed by: ERA STROTHER REAL ESTATE #5 - New
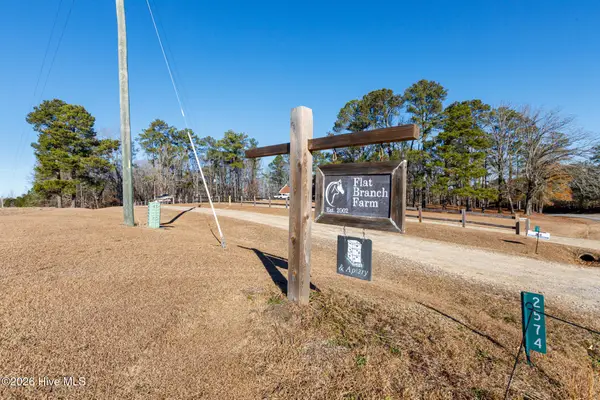 $1,265,500Active3 beds 3 baths2,272 sq. ft.
$1,265,500Active3 beds 3 baths2,272 sq. ft.2574 Norrington Road, Lillington, NC 27546
MLS# 100548291Listed by: TOWNSEND REAL ESTATE INC - New
 $740,000Active3.7 Acres
$740,000Active3.7 AcresLot 1 N 210 Highway N, Lillington, NC 27546
MLS# 10140205Listed by: WOMBLE REALTY LLC
