193 Falls Of The Cape Drive, Lillington, NC 27546
Local realty services provided by:Better Homes and Gardens Real Estate Paracle
193 Falls Of The Cape Drive,Lillington, NC 27546
$358,050
- 4 Beds
- 3 Baths
- 2,131 sq. ft.
- Single family
- Active
Upcoming open houses
- Sun, Mar 0112:00 pm - 06:00 pm
Listed by: lisa lovato, pam quinn
Office: adams homes realty, inc
MLS#:10086734
Source:RD
Price summary
- Price:$358,050
- Price per sq. ft.:$168.02
- Monthly HOA dues:$26.08
About this home
Move-in Ready! Here is the amazing 2131 Plan by Adams Homes. This plan offers amazing value to you and everyone who walks through it's doors. Step through the Front Door and your greeted by the MASSIVE Family Room that stretches from the front to the back of the home. The Powder Room sits at the front by the door for easy access after those extra long drives. Walk through the Family Room and right in the middle of the outside wall you'll find the Fireplace, bringing the room together when you want to get close to the fire on colder nights. Step out of the Family Room into the large Dining Area between it and the beautiful Kitchen. There's plenty of space to fit a large table that everyone can gather around during those special occasions. Step into the Kitchen and you'll find the latest Fridgidaire's Gallery appliances with the included Oven, Microwave and Dishwasher. The Stove and Microwave that come with this home have multiple features including both being Convection Ovens and also boast an Air Fryer setting! It'll be like having two ovens when you cook all that delicious food when you have guests over. Off the Kitchen is a small Mudroom that separates the Kitchen from the Garage. Head back to the front of the home and make your way up the stairs. At the top of the stairs you'll find the three Guest Bedrooms along the Hallway leading to the Guest Bathroom and spacious Laundry Room. The Guest Bedrooms provide your family and guests a comfortable space to relax and have time to themselves. On the other side of the stairs is the Master Suite, with the sleeping quarters boasting a Tray Ceiling with Crown Molding, giving you that feeling of openness and elegance. The Master Bathroom boasts a large Double Vanity and your choice of either a luxurious Soaking Tub or a separate Tile Walk-In Shower. The Master Closet also boasts plenty of space for all of your favorite outfits. Hurry in today to see this beautiful home and make it yours! Contact the Listing Agent for further details. IMAGES ARE OF A FINISHED EXAMPLE. SEE SECOND IMAGE FOR CURRENT STAGE OF CONSTRUCTION BUYER INCENTIVES.
Contact an agent
Home facts
- Year built:2025
- Listing ID #:10086734
- Added:331 day(s) ago
- Updated:March 01, 2026 at 11:33 AM
Rooms and interior
- Bedrooms:4
- Total bathrooms:3
- Full bathrooms:2
- Half bathrooms:1
- Rooms Total:1
- Flooring:Carpet, Laminate, Vinyl
- Basement Description:Crawl Space
- Living area:2,131 sq. ft.
Heating and cooling
- Cooling:Central Air, Electric
- Heating:Central, Electric, Forced Air
Structure and exterior
- Roof:Shingle
- Year built:2025
- Building area:2,131 sq. ft.
- Lot area:0.58 Acres
- Construction Materials:Blown-In Insulation, Board & Batten Siding, Concrete, Engineered Wood, Lap Siding, Shake Siding, Stone Veneer, Vinyl Siding
- Foundation Description:Raised
- Levels:Two
Schools
- High school:Harnett - Harnett Central
- Middle school:Harnett - Harnett Central
- Elementary school:Harnett - Shawtown Lillington
Utilities
- Water:Public
- Sewer:Public Sewer
Finances and disclosures
- Price:$358,050
- Price per sq. ft.:$168.02
New listings near 193 Falls Of The Cape Drive
- New
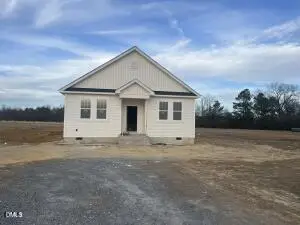 $285,000Active3 beds 2 baths1,450 sq. ft.
$285,000Active3 beds 2 baths1,450 sq. ft.67 Ravenwind Lane, Lillington, NC 27546
MLS# 10149391Listed by: EXP REALTY - New
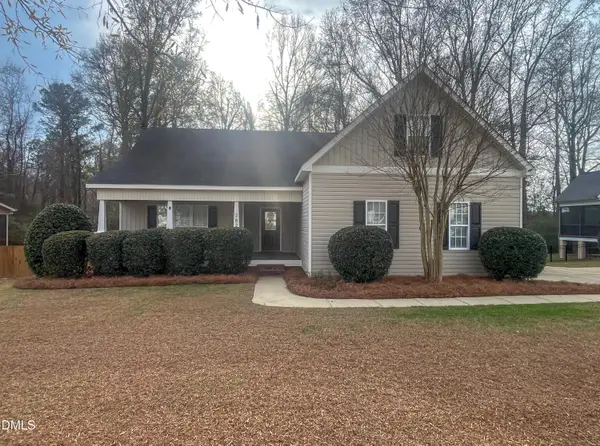 $400,000Active4 beds 3 baths1,920 sq. ft.
$400,000Active4 beds 3 baths1,920 sq. ft.282 Braddock Drive, Lillington, NC 27546
MLS# 10149345Listed by: TURLINGTON REAL ESTATE GROUP - Open Sun, 1 to 4pmNew
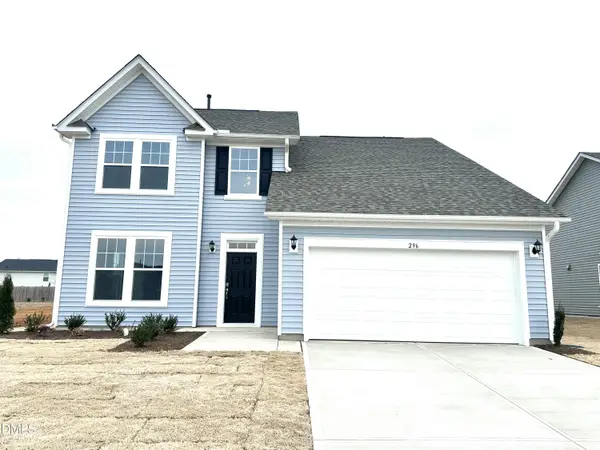 $345,000Active4 beds 3 baths2,357 sq. ft.
$345,000Active4 beds 3 baths2,357 sq. ft.296 Peach Grove Way, Lillington, NC 27546
MLS# 10149289Listed by: DRB GROUP NORTH CAROLINA LLC - New
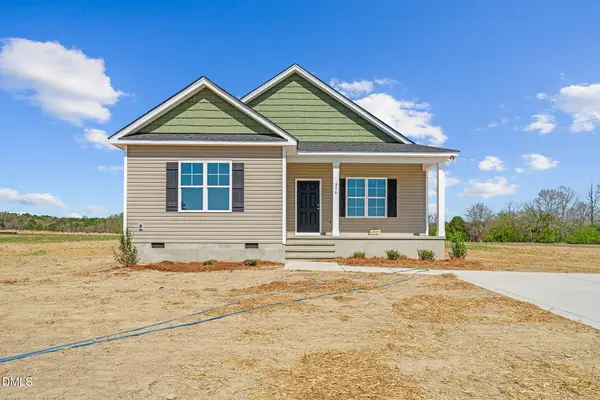 $285,000Active3 beds 2 baths1,410 sq. ft.
$285,000Active3 beds 2 baths1,410 sq. ft.66 Ravenwind Lane, Lillington, NC 27546
MLS# 10149225Listed by: EXP REALTY - New
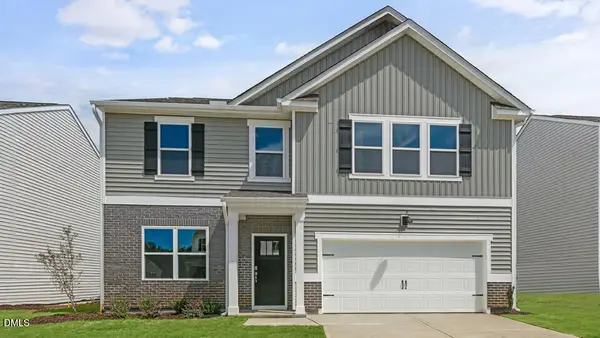 $342,990Active5 beds 3 baths2,804 sq. ft.
$342,990Active5 beds 3 baths2,804 sq. ft.101 Westerly Way, Lillington, NC 27546
MLS# 10148963Listed by: D.R. HORTON, INC. - New
 $329,990Active4 beds 3 baths2,340 sq. ft.
$329,990Active4 beds 3 baths2,340 sq. ft.102 Westerly Way, Lillington, NC 27546
MLS# 10148975Listed by: D.R. HORTON, INC. - New
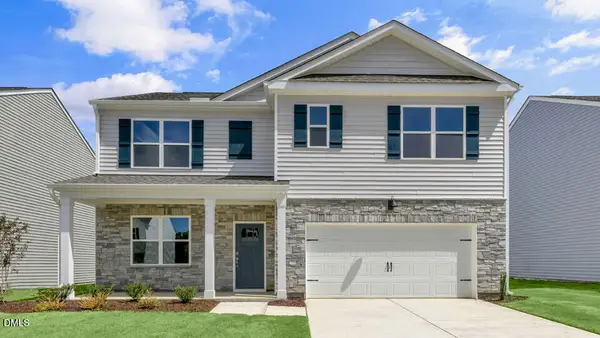 $338,240Active5 beds 3 baths2,511 sq. ft.
$338,240Active5 beds 3 baths2,511 sq. ft.91 Westerly Way, Lillington, NC 27546
MLS# 10148885Listed by: D.R. HORTON, INC. - New
 $320,990Active4 beds 2 baths1,764 sq. ft.
$320,990Active4 beds 2 baths1,764 sq. ft.92 Westerly Way, Lillington, NC 27546
MLS# 10148899Listed by: D.R. HORTON, INC. - New
 $269,000Active3 beds 3 baths1,741 sq. ft.
$269,000Active3 beds 3 baths1,741 sq. ft.161 Emilies Crossing Way, Lillington, NC 27546
MLS# 10148940Listed by: AVENUE PROPERTIES INC - New
 $320,625Active3 beds 3 baths1,925 sq. ft.
$320,625Active3 beds 3 baths1,925 sq. ft.117 Blossom Trail, Lillington, NC 27546
MLS# 757954Listed by: COLDWELL BANKER ADVANTAGE #5 (SANFORD)

