2190 Keith Hills Road, Lillington, NC 27546
Local realty services provided by:Better Homes and Gardens Real Estate Paracle
2190 Keith Hills Road,Lillington, NC 27546
$695,000
- 4 Beds
- 4 Baths
- 3,211 sq. ft.
- Single family
- Pending
Listed by: gail adams, jessica fuller west
Office: re/max signature realty
MLS#:10097170
Source:RD
Price summary
- Price:$695,000
- Price per sq. ft.:$216.44
About this home
Stunning 4-Bedroom Traditional Home in the Coveted Keith Hills Golf Course Community - w/ a Guest House!
Welcome Home! Beautifully updated 4-bedroom, 3.5-bath traditional home nestled in the desirable Keith Hills Golf Course Community. Boasting two spacious primary suites—one conveniently located on the main level and another upstairs—this home offers unmatched flexibility and comfort for multi-generational living or guests.
Step inside to discover an inviting layout featuring a formal dining room, family room, cozy den, and a well-appointed laundry room with sink. Upgrades include new Hardiplank siding (2024), new roof (2022), a tankless gas water heater, whole-house generator, and whole-house water filtration system for peace of mind and efficiency.
Upstairs, you'll find the second primary suite plus two additional guest bedrooms and full bath. Every space has been thoughtfully designed for both comfort and functionality.
Outside, enjoy the expansive deck, fenced-in backyard, and lush, professionally landscaped grounds—perfect for entertaining or relaxing in your private oasis.
As a bonus, this property includes a charming 1-bedroom guest house featuring its own kitchen, bathroom, and screened-in porch—ideal for visitors, in-laws, or rental potential.
Located just minutes from Campbell University and the Cape Fear River, this home offers a rare blend of luxury, comfort, and community. Don't miss your chance to live in one of Harnett County's most sought-after neighborhoods!
Schedule your private showing today and make this exceptional home yours!
Contact an agent
Home facts
- Year built:1979
- Listing ID #:10097170
- Added:273 day(s) ago
- Updated:February 18, 2026 at 02:56 AM
Rooms and interior
- Bedrooms:4
- Total bathrooms:4
- Full bathrooms:3
- Half bathrooms:1
- Living area:3,211 sq. ft.
Heating and cooling
- Cooling:Central Air
- Heating:Central, Heat Pump
Structure and exterior
- Roof:Metal
- Year built:1979
- Building area:3,211 sq. ft.
- Lot area:0.5 Acres
Schools
- High school:Harnett - Harnett Central
- Middle school:Harnett - Harnett Central
- Elementary school:Harnett - Buies Creek
Utilities
- Water:Public
- Sewer:Public Sewer
Finances and disclosures
- Price:$695,000
- Price per sq. ft.:$216.44
- Tax amount:$2,368
New listings near 2190 Keith Hills Road
- New
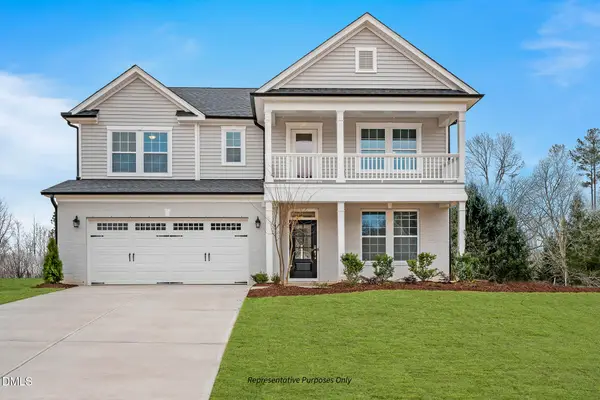 $499,700Active4 beds 3 baths3,011 sq. ft.
$499,700Active4 beds 3 baths3,011 sq. ft.54 Bluestone Drive Drive, Lillington, NC 27546
MLS# 10147009Listed by: NEW HOME INC LLC - New
 $489,700Active4 beds 3 baths2,702 sq. ft.
$489,700Active4 beds 3 baths2,702 sq. ft.83 Bluestone Drive, Lillington, NC 27546
MLS# 10147015Listed by: NEW HOME INC LLC - New
 $384,900Active5 beds 3 baths2,820 sq. ft.
$384,900Active5 beds 3 baths2,820 sq. ft.175 Nathan Drive #30, Lillington, NC 27546
MLS# 10146982Listed by: TLS REALTY LLC - New
 $1,161,875Active42.25 Acres
$1,161,875Active42.25 Acres0 Mamie Upchurch Road, Lillington, NC 27546
MLS# 10146943Listed by: KELLER WILLIAMS LEGACY - New
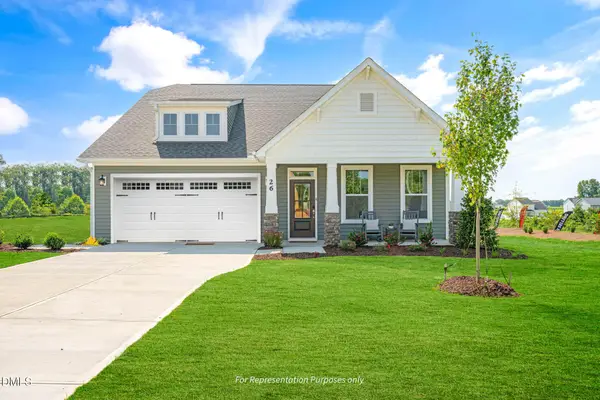 $489,700Active4 beds 3 baths22,699 sq. ft.
$489,700Active4 beds 3 baths22,699 sq. ft.145 Bluestone Drive, Lillington, NC 27546
MLS# 10146815Listed by: NEW HOME INC LLC - New
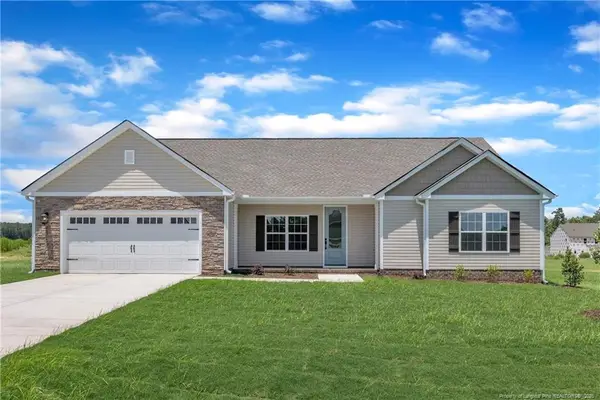 $337,900Active3 beds 2 baths2,136 sq. ft.
$337,900Active3 beds 2 baths2,136 sq. ft.132 Teepee Drive, Lillington, NC 27546
MLS# LP757469Listed by: LGI REALTY NC, LLC. - New
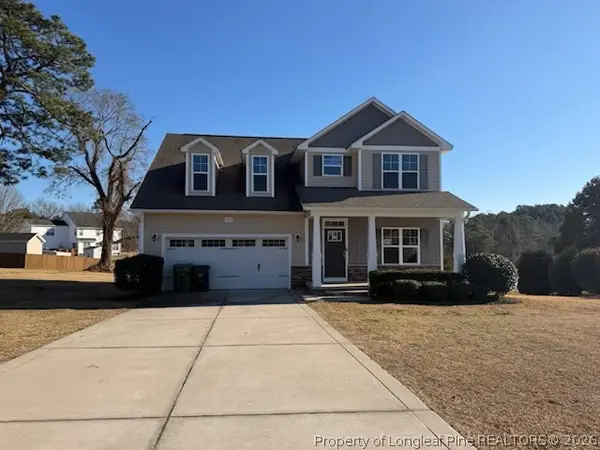 $289,000Active3 beds 3 baths2,066 sq. ft.
$289,000Active3 beds 3 baths2,066 sq. ft.225 Scuppernong Lane, Lillington, NC 27546
MLS# 757441Listed by: PREMIER PROPERTIES - New
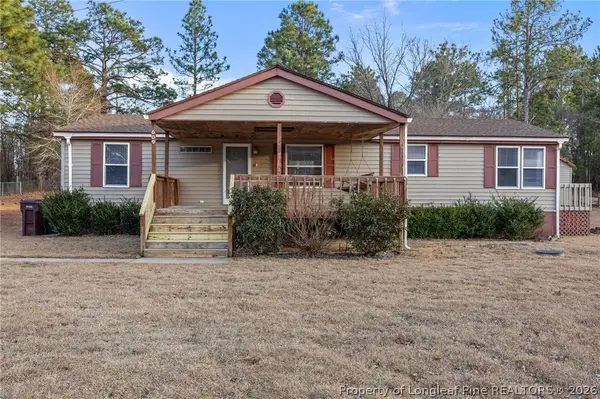 $215,000Active3 beds 2 baths1,429 sq. ft.
$215,000Active3 beds 2 baths1,429 sq. ft.609 Micro Tower Road, Lillington, NC 27546
MLS# 757423Listed by: RE/MAX SOUTHERN PROPERTIES LLC. - New
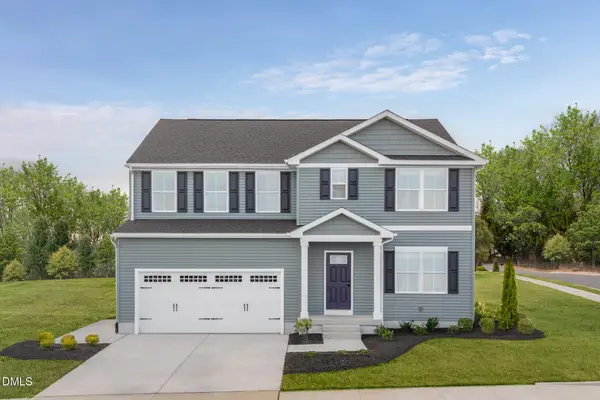 $354,995Active5 beds 3 baths2,551 sq. ft.
$354,995Active5 beds 3 baths2,551 sq. ft.43 Gianna Drive, Lillington, NC 27546
MLS# 10146567Listed by: ESTEEM PROPERTIES - New
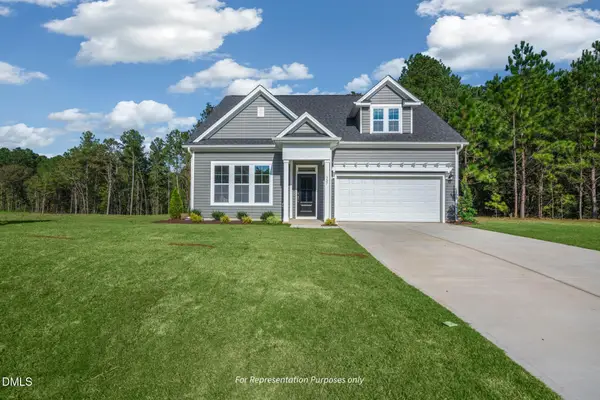 $439,700Active3 beds 3 baths2,355 sq. ft.
$439,700Active3 beds 3 baths2,355 sq. ft.532 Beacon Hill Road, Lillington, NC 27546
MLS# 10146557Listed by: NEW HOME INC LLC

