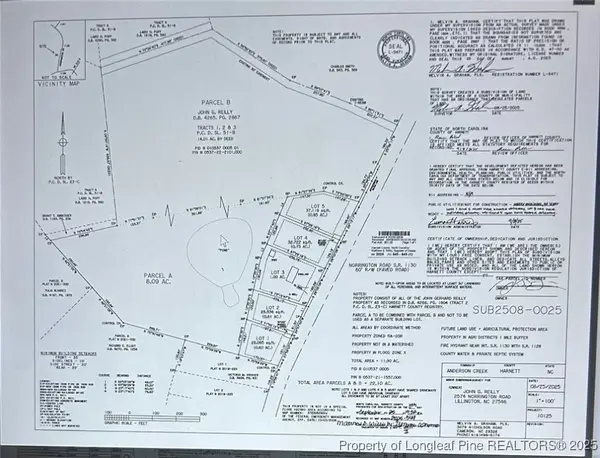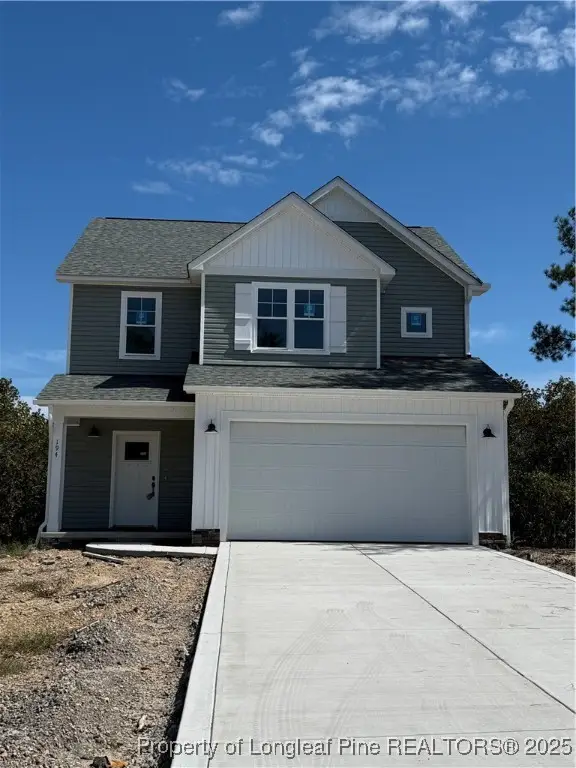221 Kimbrough Drive, Lillington, NC 27546
Local realty services provided by:Better Homes and Gardens Real Estate Paracle
Listed by:ashley tucker
Office:coldwell banker advantage - fayetteville
MLS#:746860
Source:NC_FRAR
Price summary
- Price:$314,900
- Price per sq. ft.:$135.03
About this home
This spacious ranch-style home offers the kind of space and flexibility that fits just about any stage of life. The layout is open and welcoming, with natural light filling the living, dining, and kitchen areas. It's bright, airy, and easy to feel at home in. The primary bedroom and two additional bedrooms are easy to get to on the first floor. The bonus room, private room, and full bath upstairs would be the perfect private suite for in-laws, older kids, or anyone who needs their own space. Step outside and you'll find a large, fully fenced backyard sitting on a .35-acre lot. Whether you're grilling on the back deck, letting pets run free, or planting a garden, there's plenty of room to spread out and enjoy. The home has vinyl siding, gutters, new roof (2024) and solar panels already in placemaking it both low-maintenance and energy-efficient. A spacious two-car garage adds even more convenience. If you've been looking for a home that's versatile, comfortable, and ready for whatever comes next, this might just be the one. Back on market due to buyers personal circumstances, not related to the property.
Contact an agent
Home facts
- Year built:2009
- Listing ID #:746860
- Added:79 day(s) ago
- Updated:September 29, 2025 at 07:46 AM
Rooms and interior
- Bedrooms:3
- Total bathrooms:3
- Full bathrooms:3
- Living area:2,332 sq. ft.
Heating and cooling
- Cooling:Electric
- Heating:Heat Pump
Structure and exterior
- Year built:2009
- Building area:2,332 sq. ft.
- Lot area:0.35 Acres
Schools
- High school:Overhills Senior High
- Middle school:Western Harnett Middle School
- Elementary school:Anderson Creek Primary
Utilities
- Water:Public
- Sewer:Septic Tank
Finances and disclosures
- Price:$314,900
- Price per sq. ft.:$135.03
New listings near 221 Kimbrough Drive
 $220,000Pending2.8 Acres
$220,000Pending2.8 Acres2762, 2736, 2678, 2650 Norrington Rd Road, Lillington, NC 27546
MLS# 750951Listed by: TOWNSEND REAL ESTATE- Open Fri, 1 to 3pmNew
 $349,000Active4 beds 4 baths2,517 sq. ft.
$349,000Active4 beds 4 baths2,517 sq. ft.276 Gregory Village Drive, Lillington, NC 27546
MLS# 10124437Listed by: DAVIDSON HOMES REALTY, LLC - New
 $337,685Active3 beds 3 baths1,933 sq. ft.
$337,685Active3 beds 3 baths1,933 sq. ft.119 Oyster Tabby Drive, Lillington, NC 27546
MLS# 10124358Listed by: SDH RALEIGH LLC - New
 $375,000Active5 beds 3 baths2,695 sq. ft.
$375,000Active5 beds 3 baths2,695 sq. ft.101 Appleseed Drive, Lillington, NC 27546
MLS# 10124314Listed by: DRB GROUP NORTH CAROLINA LLC - New
 $429,000Active5 beds 5 baths3,104 sq. ft.
$429,000Active5 beds 5 baths3,104 sq. ft.61 Single Barrel Ct, Lillington, NC 27546
MLS# 10124217Listed by: DAVIDSON HOMES REALTY, LLC - New
 $2,700,000Active48.75 Acres
$2,700,000Active48.75 Acres0 Old Coats Road, Lillington, NC 27546
MLS# 10124067Listed by: COLDWELL BANKER ADVANTAGE - New
 $259,000Active3 beds 2 baths2,432 sq. ft.
$259,000Active3 beds 2 baths2,432 sq. ft.20 Pine Street W, Lillington, NC 27546
MLS# 10123901Listed by: JOHNSON PROPERTIES REALTORS - New
 $377,000Active4 beds 4 baths2,560 sq. ft.
$377,000Active4 beds 4 baths2,560 sq. ft.251 Harborwood Street, Lillington, NC 27546
MLS# 750836Listed by: EVERYTHING PINES PARTNERS LLC - New
 $335,000Active3 beds 3 baths1,857 sq. ft.
$335,000Active3 beds 3 baths1,857 sq. ft.194 Travelers Way, Lillington, NC 27546
MLS# 750750Listed by: AC REALTY - New
 $379,999Active4 beds 3 baths2,305 sq. ft.
$379,999Active4 beds 3 baths2,305 sq. ft.227 Travelers Way, Lillington, NC 27546
MLS# 750753Listed by: AC REALTY
