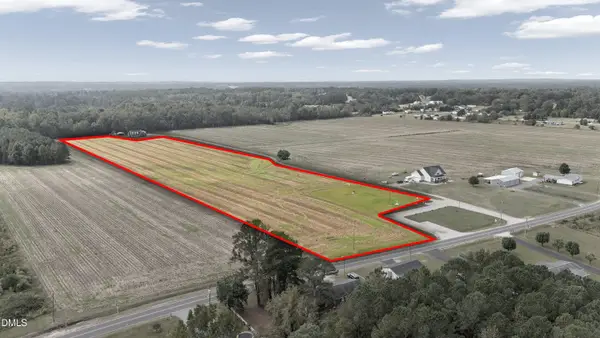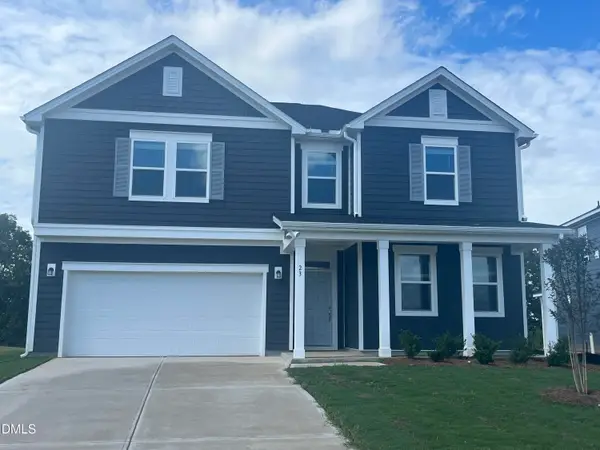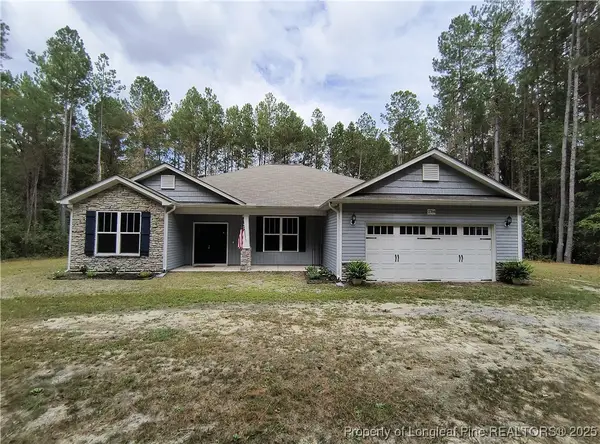232 Greenbay Street, Lillington, NC 27546
Local realty services provided by:Better Homes and Gardens Real Estate Paracle
Listed by:team dream
Office:dream finders realty, llc.
MLS#:743734
Source:NC_FRAR
Price summary
- Price:$332,900
- Price per sq. ft.:$146.91
- Monthly HOA dues:$25
About this home
Exclusive Financing Incentives! Fully Sodded Yard • Covered Rear Patio • 9ft Ceilings • Laminate Flooring
Personalize Your Dream Home! Move-in ready by Fall 2025! Take advantage of this limited-time opportunity to choose your finishes—including flooring, countertops, and other finishes. Make this Wayfare Floor Plan uniquely yours before it's complete!
Welcome to the Wayfare home plan by Dream Finders Homes located in Creekside Oaks North. This home welcomes you into the open concept common area from the covered porch and foyer at the front of the home. Whether it's work or play, everything is accessible on the main floor. The family room is at the front of the home and flows to the corner kitchen with a large island and walk-in pantry. The casual dining area is at the rear of the home, adjacent to the large guest suite and owner's access to the garage. Retreat upstairs to find the expansive Owner's Suite complete with dual vanities, large linen closet, spa-inspired shower, and massive walk-in closet. You'll also find two additional bedrooms, a full bathroom, spacious loft, and laundry room.
Contact an agent
Home facts
- Year built:2025
- Listing ID #:743734
- Added:142 day(s) ago
- Updated:October 05, 2025 at 07:49 AM
Rooms and interior
- Bedrooms:4
- Total bathrooms:3
- Full bathrooms:3
- Living area:2,266 sq. ft.
Heating and cooling
- Cooling:Central Air
- Heating:Heat Pump
Structure and exterior
- Year built:2025
- Building area:2,266 sq. ft.
- Lot area:0.27 Acres
Schools
- High school:Overhills Senior High
- Middle school:Western Harnett Middle School
Utilities
- Water:Public
- Sewer:County Sewer
Finances and disclosures
- Price:$332,900
- Price per sq. ft.:$146.91
New listings near 232 Greenbay Street
- New
 $375,000Active4 beds 2 baths
$375,000Active4 beds 2 baths52 Woodwater Circle, Lillington, NC 27546
MLS# 10125802Listed by: EXP REALTY LLC - New
 $255,000Active10.5 Acres
$255,000Active10.5 Acres00 Stockyard Road, Lillington, NC 27546
MLS# 10125742Listed by: AVENUE PROPERTIES INC - Open Sun, 12 to 4pmNew
 $400,584Active5 beds 3 baths2,539 sq. ft.
$400,584Active5 beds 3 baths2,539 sq. ft.23 Chestnut Oak Lane, Lillington, NC 27546
MLS# 10125442Listed by: RAMSEY REALTORS TEAM INC  $361,282.5Pending3 beds 3 baths2,404 sq. ft.
$361,282.5Pending3 beds 3 baths2,404 sq. ft.84 Smith Farms Drive, Lillington, NC 27546
MLS# 10125322Listed by: SDH RALEIGH LLC $325,130Pending3 beds 2 baths1,770 sq. ft.
$325,130Pending3 beds 2 baths1,770 sq. ft.104 Smith Farms Drive, Lillington, NC 27546
MLS# 10125296Listed by: SDH RALEIGH LLC- Open Fri, 11am to 3pmNew
 $329,000Active3 beds 3 baths2,278 sq. ft.
$329,000Active3 beds 3 baths2,278 sq. ft.63 Baldwin Street, Lillington, NC 27546
MLS# 10125286Listed by: DAVIDSON HOMES REALTY, LLC - New
 $439,000Active3 beds 3 baths2,470 sq. ft.
$439,000Active3 beds 3 baths2,470 sq. ft.4072 Old Us Hwy 421, Lillington, NC 27546
MLS# 10125260Listed by: ANN MILTON REALTY - New
 $525,000Active5 beds 4 baths3,752 sq. ft.
$525,000Active5 beds 4 baths3,752 sq. ft.139 Arlie Lane, Lillington, NC 27546
MLS# 10125269Listed by: EATON REAL ESTATE SERVICES LLC - New
 $549,000Active4 beds 2 baths2,561 sq. ft.
$549,000Active4 beds 2 baths2,561 sq. ft.2784 Norrington Road, Lillington, NC 27546
MLS# 751157Listed by: EVERYTHING PINES COMMERCIAL - New
 $264,900Active3 beds 2 baths1,603 sq. ft.
$264,900Active3 beds 2 baths1,603 sq. ft.40 Pine Street E, Lillington, NC 27546
MLS# 10125176Listed by: ANN MILTON REALTY
