293 Harborwood Street, Lillington, NC 27546
Local realty services provided by:Better Homes and Gardens Real Estate Elliott Coastal Living
293 Harborwood Street,Lillington, NC 27546
$369,899
- 4 Beds
- 3 Baths
- 2,695 sq. ft.
- Single family
- Pending
Listed by: jennifer m ritchie
Office: everything pines partners llc.
MLS#:100489494
Source:NC_CCAR
Price summary
- Price:$369,899
- Price per sq. ft.:$137.25
Contact an agent
Home facts
- Year built:2025
- Listing ID #:100489494
- Added:375 day(s) ago
- Updated:March 01, 2026 at 03:51 AM
Rooms and interior
- Bedrooms:4
- Total bathrooms:3
- Full bathrooms:2
- Half bathrooms:1
- Rooms Total:8
- Flooring:Carpet, Vinyl
- Bathrooms Description:Walk-in Shower
- Kitchen Description:Dishwasher, Kitchen Island, Pantry, Range
- Bedroom Description:Master Downstairs, Walk-In Closet(s)
- Living area:2,695 sq. ft.
Heating and cooling
- Cooling:Central Air
- Heating:Electric, Heat Pump, Heating
Structure and exterior
- Roof:Architectural Shingle
- Year built:2025
- Building area:2,695 sq. ft.
- Lot area:0.24 Acres
- Lot Features:Interior Lot
- Construction Materials:Vinyl Siding
- Exterior Features:Covered, Patio, Porch
- Foundation Description:Slab
- Levels:2 Story
Schools
- High school:Overhills High School
- Middle school:Western Harnett Middle School
- Elementary school:Anderson Creek Primary School
Finances and disclosures
- Price:$369,899
- Price per sq. ft.:$137.25
Features and amenities
- Appliances:Dishwasher, Range
- Laundry features:Laundry Room
- Amenities:Ceiling Fan(s), Management, Master Insure, Taxes, Tray Ceiling(s), Walk-In Closet(s)
New listings near 293 Harborwood Street
- New
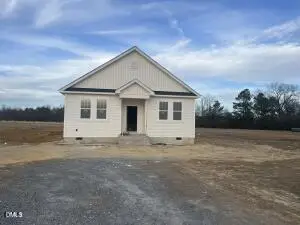 $285,000Active3 beds 2 baths1,450 sq. ft.
$285,000Active3 beds 2 baths1,450 sq. ft.67 Ravenwind Lane, Lillington, NC 27546
MLS# 10149391Listed by: EXP REALTY - New
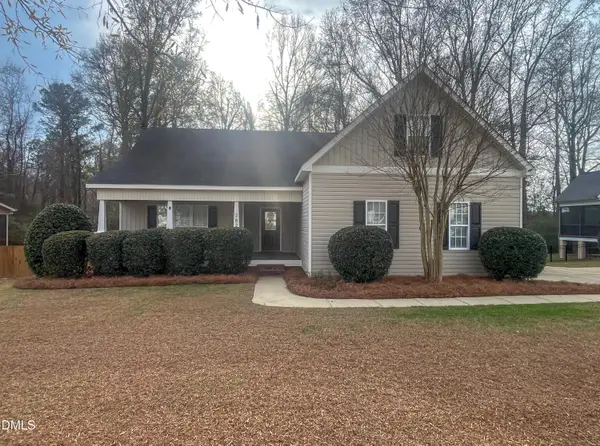 $400,000Active4 beds 3 baths1,920 sq. ft.
$400,000Active4 beds 3 baths1,920 sq. ft.282 Braddock Drive, Lillington, NC 27546
MLS# 10149345Listed by: TURLINGTON REAL ESTATE GROUP - Open Sun, 1 to 4pmNew
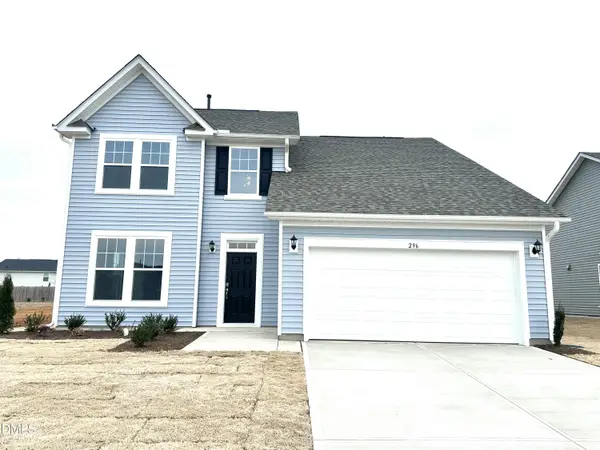 $345,000Active4 beds 3 baths2,357 sq. ft.
$345,000Active4 beds 3 baths2,357 sq. ft.296 Peach Grove Way, Lillington, NC 27546
MLS# 10149289Listed by: DRB GROUP NORTH CAROLINA LLC - New
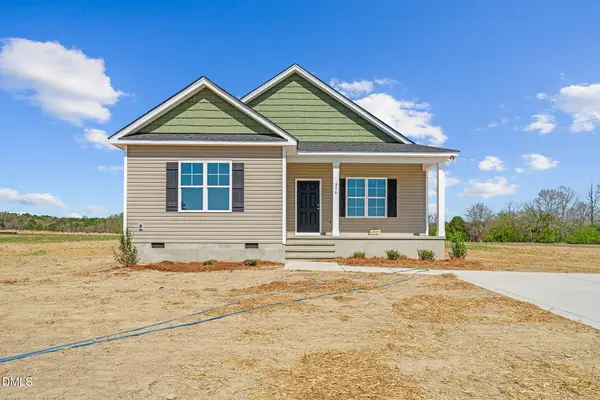 $285,000Active3 beds 2 baths1,410 sq. ft.
$285,000Active3 beds 2 baths1,410 sq. ft.66 Ravenwind Lane, Lillington, NC 27546
MLS# 10149225Listed by: EXP REALTY - New
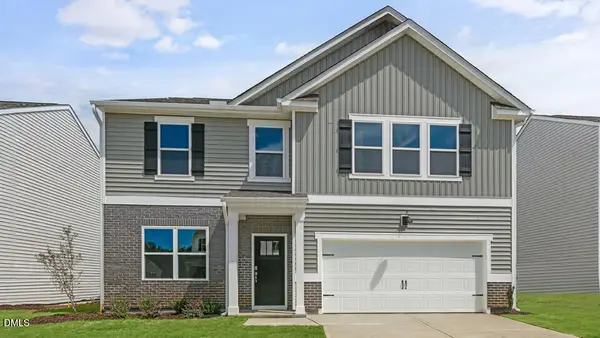 $342,990Active5 beds 3 baths2,804 sq. ft.
$342,990Active5 beds 3 baths2,804 sq. ft.101 Westerly Way, Lillington, NC 27546
MLS# 10148963Listed by: D.R. HORTON, INC. - New
 $329,990Active4 beds 3 baths2,340 sq. ft.
$329,990Active4 beds 3 baths2,340 sq. ft.102 Westerly Way, Lillington, NC 27546
MLS# 10148975Listed by: D.R. HORTON, INC. - New
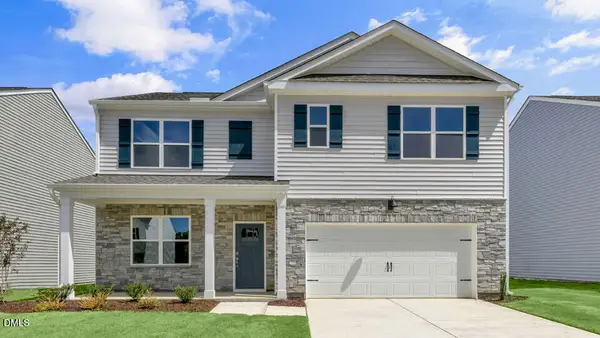 $338,240Active5 beds 3 baths2,511 sq. ft.
$338,240Active5 beds 3 baths2,511 sq. ft.91 Westerly Way, Lillington, NC 27546
MLS# 10148885Listed by: D.R. HORTON, INC. - New
 $320,990Active4 beds 2 baths1,764 sq. ft.
$320,990Active4 beds 2 baths1,764 sq. ft.92 Westerly Way, Lillington, NC 27546
MLS# 10148899Listed by: D.R. HORTON, INC. - New
 $269,000Active3 beds 3 baths1,741 sq. ft.
$269,000Active3 beds 3 baths1,741 sq. ft.161 Emilies Crossing Way, Lillington, NC 27546
MLS# 10148940Listed by: AVENUE PROPERTIES INC - New
 $320,625Active3 beds 3 baths1,925 sq. ft.
$320,625Active3 beds 3 baths1,925 sq. ft.117 Blossom Trail, Lillington, NC 27546
MLS# 757954Listed by: COLDWELL BANKER ADVANTAGE #5 (SANFORD)

