326 Countryside Drive, Lillington, NC 27546
Local realty services provided by:Better Homes and Gardens Real Estate Lifestyle Property Partners
326 Countryside Drive,Lillington, NC 27546
$370,000
- 4 Beds
- 3 Baths
- 2,298 sq. ft.
- Single family
- Active
Listed by:abraham saldana jr.
Office:keller williams pinehurst
MLS#:100525953
Source:NC_CCAR
Price summary
- Price:$370,000
- Price per sq. ft.:$161.01
About this home
Welcome to the gated community of Oakmont, complete with a pool and clubhouse for neighbors to enjoy! his beautiful home sits on a .51-acre fenced lot, offering plenty of space to relax, play, and entertain. Step inside to a spacious kitchen with island, opening to a sunny eat-in nook and an oversized living room with a cozy fireplace. Host with ease in the formal dining room featuring a stunning coffered ceiling. Upstairs, retreat to your generous primary suite, along with three additional bedrooms, a shared full bath, and a large laundry room for convenience. With no city taxes and eligibility for USDA financing, this home is the perfect blend of comfort and value. Don't miss the chance to make it yours!
Contact an agent
Home facts
- Year built:2022
- Listing ID #:100525953
- Added:51 day(s) ago
- Updated:October 11, 2025 at 10:22 AM
Rooms and interior
- Bedrooms:4
- Total bathrooms:3
- Full bathrooms:2
- Half bathrooms:1
- Living area:2,298 sq. ft.
Heating and cooling
- Cooling:Central Air, Zoned
- Heating:Electric, Heat Pump, Heating, Zoned
Structure and exterior
- Roof:Shingle
- Year built:2022
- Building area:2,298 sq. ft.
- Lot area:0.51 Acres
Schools
- High school:Western Harnett High School
- Middle school:Western Harnett Middle School
- Elementary school:Anderson Creek Primary School
Utilities
- Water:Municipal Water Available, Water Connected
Finances and disclosures
- Price:$370,000
- Price per sq. ft.:$161.01
- Tax amount:$1,939 (2024)
New listings near 326 Countryside Drive
- New
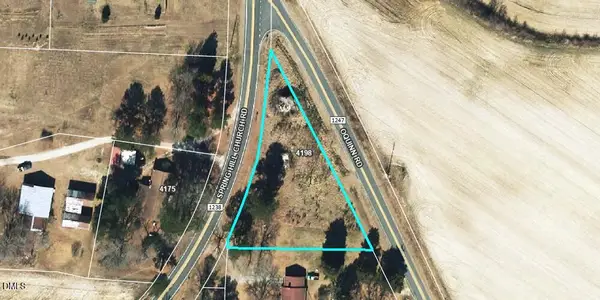 $60,000Active0.95 Acres
$60,000Active0.95 Acres4198 Spring Hill Church Road, Lillington, NC 27546
MLS# 10127135Listed by: PIER 42 REALTY AND VACATION RE - New
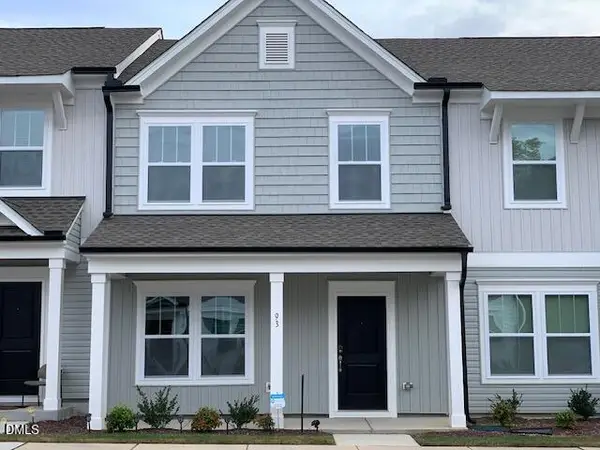 $204,900Active3 beds 3 baths1,360 sq. ft.
$204,900Active3 beds 3 baths1,360 sq. ft.93 Camel Crazies Place, Lillington, NC 27546
MLS# 10127082Listed by: WOMBLE REALTY LLC - New
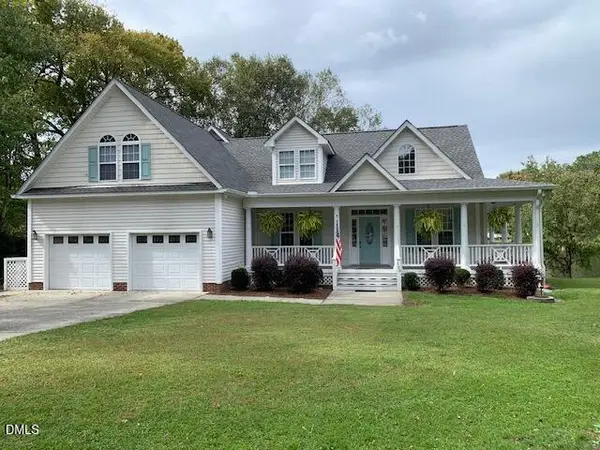 $465,000Active4 beds 3 baths2,456 sq. ft.
$465,000Active4 beds 3 baths2,456 sq. ft.330 Mamie Ferguson Drive, Lillington, NC 27546
MLS# 10126984Listed by: WOMBLE REALTY LLC - New
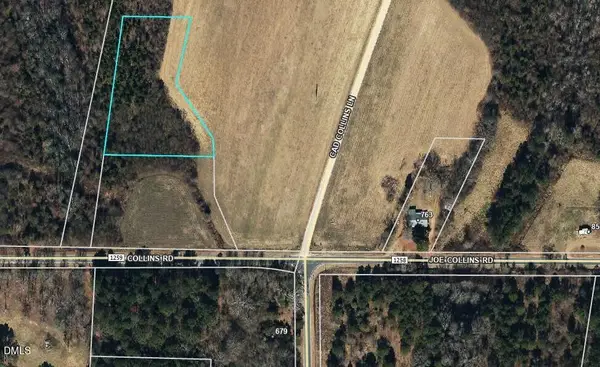 $94,500Active1.68 Acres
$94,500Active1.68 AcresLot 2 Joe Collins Road, Lillington, NC 27546
MLS# 10126930Listed by: RE/MAX SIGNATURE REALTY - New
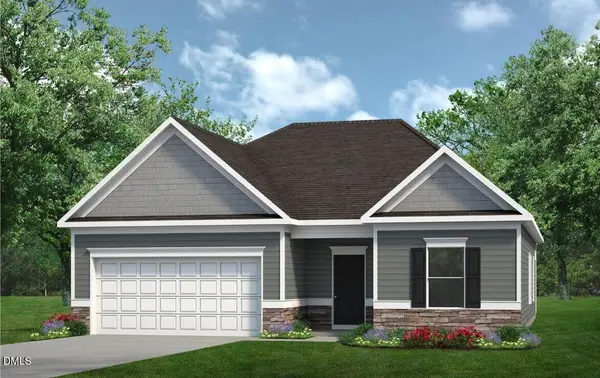 $311,695Active3 beds 2 baths1,535 sq. ft.
$311,695Active3 beds 2 baths1,535 sq. ft.101 Smith Farms Drive, Lillington, NC 27546
MLS# 10126761Listed by: SDH RALEIGH LLC - New
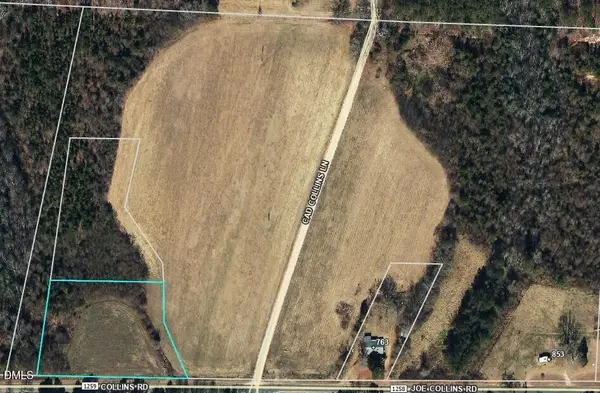 $94,500Active1.77 Acres
$94,500Active1.77 AcresLot 1 Joe Collins Road, Lillington, NC 27546
MLS# 10126771Listed by: RE/MAX SIGNATURE REALTY - New
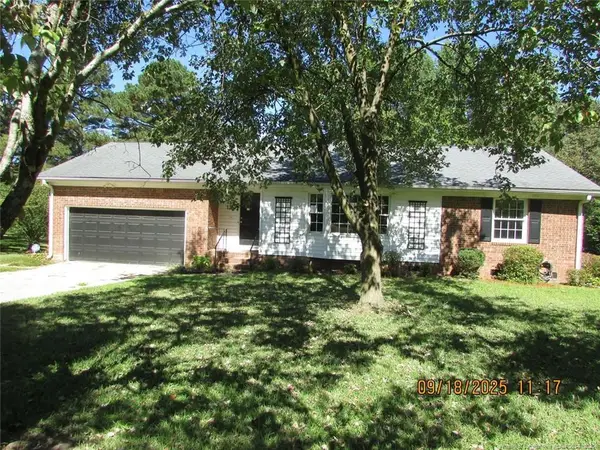 $242,750Active2 beds 2 baths1,350 sq. ft.
$242,750Active2 beds 2 baths1,350 sq. ft.128 Highland Drive, Lillington, NC 27546
MLS# LP751607Listed by: PREMIER PROPERTIES - New
 $400,000Active3 beds 2 baths1,887 sq. ft.
$400,000Active3 beds 2 baths1,887 sq. ft.978 Keith Hills Road, Lillington, NC 27546
MLS# 10126652Listed by: ANN MILTON REALTY - New
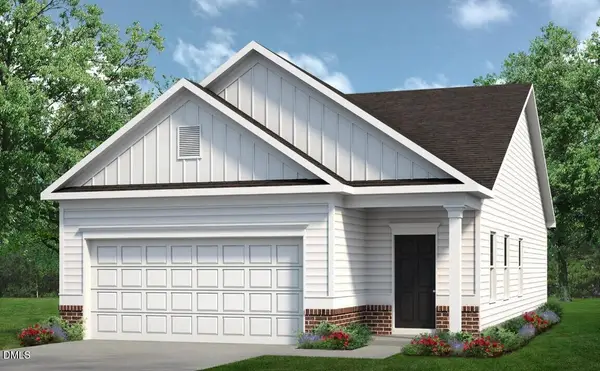 $315,110Active3 beds 2 baths1,164 sq. ft.
$315,110Active3 beds 2 baths1,164 sq. ft.96 Oyster Tabby Drive, Lillington, NC 27546
MLS# 10126656Listed by: SDH RALEIGH LLC - New
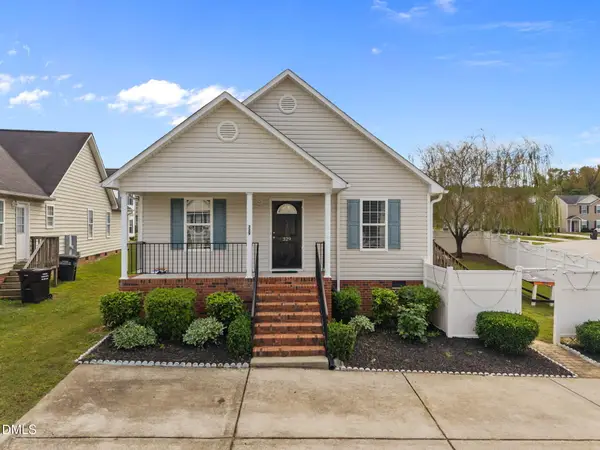 $245,000Active4 beds 3 baths1,640 sq. ft.
$245,000Active4 beds 3 baths1,640 sq. ft.329 Anna Street, Lillington, NC 27546
MLS# 10126596Listed by: ANN MILTON REALTY
