45 Covey Rise Way, Lillington, NC 27546
Local realty services provided by:Better Homes and Gardens Real Estate Paracle
Listed by: nate nunes
Office: coldwell banker hpw new homes
MLS#:10067301
Source:RD
Price summary
- Price:$364,900
- Price per sq. ft.:$182.27
- Monthly HOA dues:$85
About this home
LAST OPPORTUNITY - ONLY TWO GREAT SOUTHERN HOMES REMAIN - MOVE-IN READY!! The McClean II A at Griffon Pointe delivers quality, comfort, and exceptional value on a beautiful 0.623-acre homesite offering peaceful pond and wooded views. This 4BD/2.5BA, 2,002 sq. ft. home situated on a private 0.582-acre homesite is a one-of-a-kind property surrounded by protected mature woods for serene, long-term privacy. EXTERIOR FEATURES: Built on a crawlspace and Fiber Cement/HardiePlank siding for long-lasting durability and curb appeal. A covered rear deck overlooking a picturesque pond and mature trees-perfect for outdoor relaxation. This large 0.623-acre lot offers privacy, space, and scenic natural views. INTERIOR FEATURES: Engineered hardwood flooring throughout the main living areas. Open-concept layout with a bright, spacious family room centered around a gas-log fireplace. Modern kitchen featuring a large island with an eat-in bar, an elegant farmhouse sink, quartz countertops, a pantry with built-in wood shelving, and a dedicated dining area ideal for gatherings and everyday meals. The oversized primary suite features dual walk-in closets, tray ceilings, and a ceiling fan with a light. The sap-inspired primary bath features ceramic tile flooring, a double vanity, a soaking tub, a full-tiled shower, and a private water closet. There are also 3 additional bedrooms, a full shared bathroom, and a conveniently located laundry room on the second floor. NEW HOME ADVANTAGES: 1-2-10 home warranty for peace of mind, energy-efficient construction, and fantastic incentive packages. COMMUNITY FEATURES: fiber internet hookups, 10-min to Raven Rock State Park, 5-min to Downtown Lillington, about 45-min to Raleigh or Fayetteville, and 20-min from Fuquay-Varina or Sanford. The McClean II A at 45 Covey Rise Way is truly a standout offering, built on one of Griffon Pointe's best lots with premium pond and wooded views, a spacious layout, and exceptional features at a price point rarely seen in today's market for this quality. Visit Griffon Pointe today-don't miss your final opportunity to secure this private, countryside retreat.
Contact an agent
Home facts
- Year built:2025
- Listing ID #:10067301
- Added:438 day(s) ago
- Updated:February 23, 2026 at 08:55 PM
Rooms and interior
- Bedrooms:4
- Total bathrooms:3
- Full bathrooms:2
- Half bathrooms:1
- Living area:2,002 sq. ft.
Heating and cooling
- Cooling:Ceiling Fan(s), Electric, Separate Meters, Zoned
- Heating:Electric, Fireplace(s), Heat Pump, Separate Meters, Zoned
Structure and exterior
- Roof:Shingle
- Year built:2025
- Building area:2,002 sq. ft.
- Lot area:0.62 Acres
Schools
- High school:Harnett - Harnett Central
- Middle school:Harnett - Harnett Central
- Elementary school:Harnett - Shawtown Lillington
Utilities
- Water:Public, Water Connected
- Sewer:Septic Tank
Finances and disclosures
- Price:$364,900
- Price per sq. ft.:$182.27
- Tax amount:$1,177
New listings near 45 Covey Rise Way
- New
 $320,625Active3 beds 3 baths1,925 sq. ft.
$320,625Active3 beds 3 baths1,925 sq. ft.117 Blossom Trail, Lillington, NC 27546
MLS# 757954Listed by: COLDWELL BANKER ADVANTAGE #5 (SANFORD) - New
 $433,100Active4 beds 3 baths2,316 sq. ft.
$433,100Active4 beds 3 baths2,316 sq. ft.122 Galway Road, Lillington, NC 27546
MLS# 10148592Listed by: ADAMS HOMES REALTY, INC - New
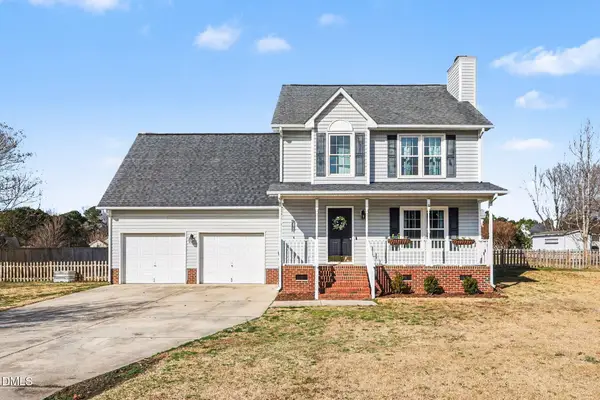 $399,900Active3 beds 4 baths2,150 sq. ft.
$399,900Active3 beds 4 baths2,150 sq. ft.103 Lynnville Court, Lillington, NC 27546
MLS# 10148604Listed by: PARRISH REALTY COMPANY OF ZEBU - New
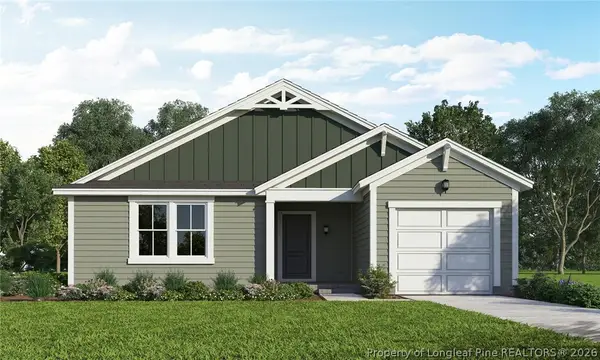 $306,150Active3 beds 2 baths1,725 sq. ft.
$306,150Active3 beds 2 baths1,725 sq. ft.49 Blossom Trail, Lillington, NC 27546
MLS# 757944Listed by: COLDWELL BANKER ADVANTAGE #5 (SANFORD) - New
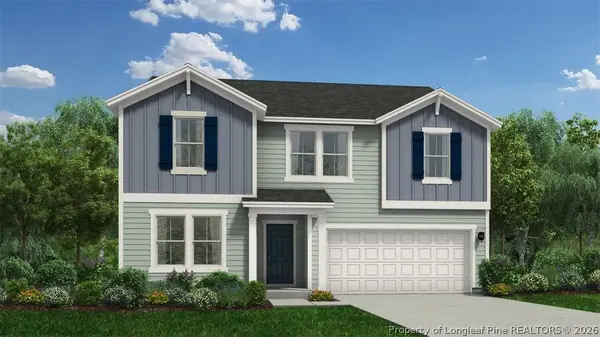 $338,710Active4 beds 3 baths2,428 sq. ft.
$338,710Active4 beds 3 baths2,428 sq. ft.65 Blossom Trail, Lillington, NC 27546
MLS# 757947Listed by: COLDWELL BANKER ADVANTAGE #5 (SANFORD) - New
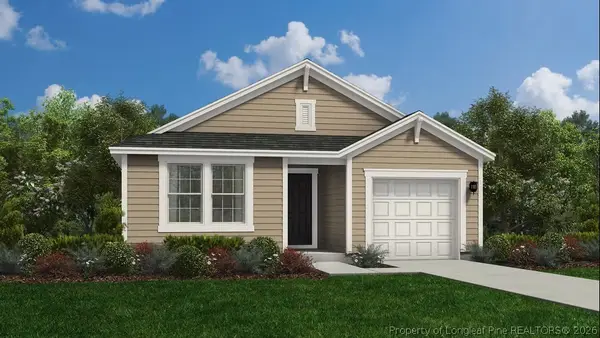 $298,625Active3 beds 2 baths1,518 sq. ft.
$298,625Active3 beds 2 baths1,518 sq. ft.81 Blossom Trail, Lillington, NC 27546
MLS# 757949Listed by: COLDWELL BANKER ADVANTAGE #5 (SANFORD) - New
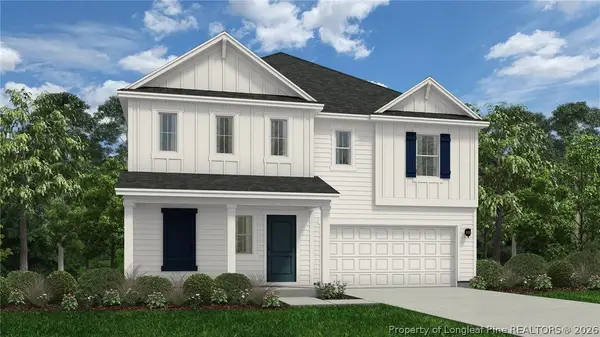 $335,685Active4 beds 3 baths2,266 sq. ft.
$335,685Active4 beds 3 baths2,266 sq. ft.99 Blossom Trail, Lillington, NC 27546
MLS# 757951Listed by: COLDWELL BANKER ADVANTAGE #5 (SANFORD) - New
 $347,000Active4 beds 4 baths2,396 sq. ft.
$347,000Active4 beds 4 baths2,396 sq. ft.186 Kentucky Derby Lane, Lillington, NC 27546
MLS# 757816Listed by: RE/MAX SOUTHERN PROPERTIES LLC. - New
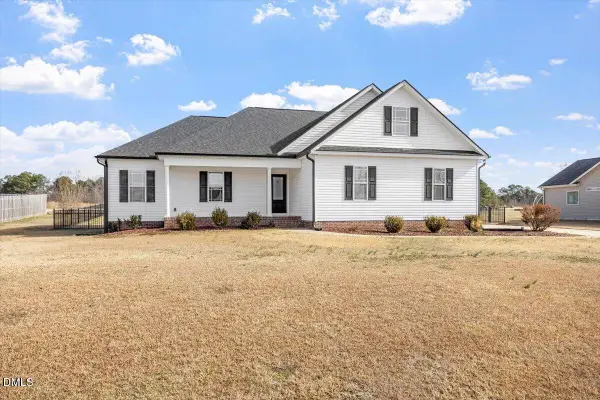 $362,500Active3 beds 2 baths1,996 sq. ft.
$362,500Active3 beds 2 baths1,996 sq. ft.45 Braddock Drive, Lillington, NC 27546
MLS# 10148370Listed by: BERKSHIRE HATHAWAY HOMESERVICE - Open Sat, 12 to 4pmNew
 $420,380Active5 beds 3 baths2,723 sq. ft.
$420,380Active5 beds 3 baths2,723 sq. ft.358 Norman Avenue, Lillington, NC 27546
MLS# 10148312Listed by: RAMSEY REALTORS TEAM INC

