451 Black Duck Lane #102, Lillington, NC 27546
Local realty services provided by:Better Homes and Gardens Real Estate Paracle
451 Black Duck Lane #102,Lillington, NC 27546
$339,900
- 3 Beds
- 3 Baths
- 1,748 sq. ft.
- Single family
- Active
Listed by: quiomy antonio
Office: coldwell banker advantage - yadkin road
MLS#:747631
Source:NC_FRAR
Price summary
- Price:$339,900
- Price per sq. ft.:$194.45
- Monthly HOA dues:$83.33
About this home
$25,000 Buyer Incentive Use As You Choose OR Rates as low as 2.99% with First Point Preferred lender. The Cardinal CC1784 offers 3 bedrooms, 2.5 baths, a loft, and a spacious 2-car garage on a generous 0.64-acre homesite. The open layout features a welcoming foyer with powder room, a great room that flows into the kitchen and dining area, and a patio perfect for indoor-outdoor living. The kitchen includes a center island, granite countertops, shaker cabinets, stainless steel appliances, and a pantry. Upstairs, enjoy a private primary suite with tray ceiling, dual vanities, walk-in shower, and large walk-in closet. A loft, two additional bedrooms, full bath, and laundry room complete the second floor. Exterior highlights include low-maintenance vinyl siding, dimensional shingles, smart keypad entry, fiber optic internet, Energy Plus certification, and a 1-2-10 builder warranty.Located in Duck's Landing, a serene Lillington community with planned amenities like a tot lot, dog park, and picnic area convenient to Fort Bragg, Raleigh, and Fayetteville.
Contact an agent
Home facts
- Year built:2025
- Listing ID #:747631
- Added:204 day(s) ago
- Updated:February 15, 2026 at 03:50 PM
Rooms and interior
- Bedrooms:3
- Total bathrooms:3
- Full bathrooms:2
- Half bathrooms:1
- Living area:1,748 sq. ft.
Heating and cooling
- Cooling:Central Air
- Heating:Heat Pump
Structure and exterior
- Year built:2025
- Building area:1,748 sq. ft.
Schools
- High school:Overhills Senior High
- Middle school:Western Harnett Middle School
- Elementary school:Anderson Creek
Utilities
- Water:Public
- Sewer:Septic Tank
Finances and disclosures
- Price:$339,900
- Price per sq. ft.:$194.45
New listings near 451 Black Duck Lane #102
- New
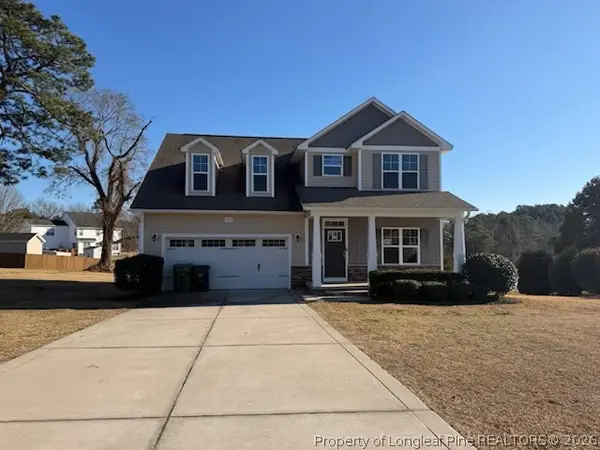 $289,000Active3 beds 3 baths2,066 sq. ft.
$289,000Active3 beds 3 baths2,066 sq. ft.225 Scuppernong Lane, Lillington, NC 27546
MLS# 757441Listed by: PREMIER PROPERTIES - New
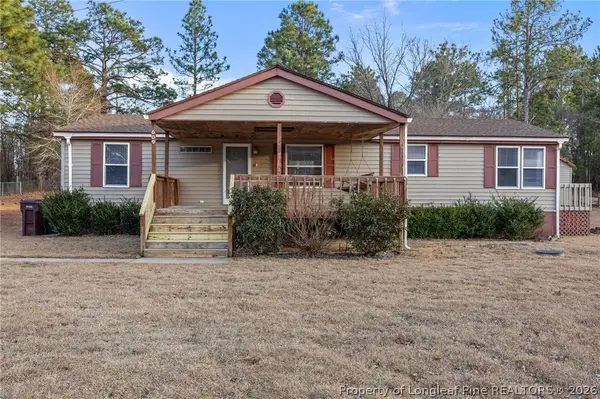 $215,000Active3 beds 2 baths1,429 sq. ft.
$215,000Active3 beds 2 baths1,429 sq. ft.609 Micro Tower Road, Lillington, NC 27546
MLS# 757423Listed by: RE/MAX SOUTHERN PROPERTIES LLC. - New
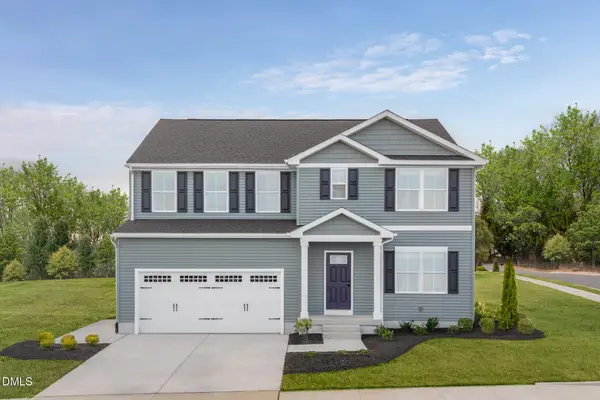 $354,995Active5 beds 3 baths2,551 sq. ft.
$354,995Active5 beds 3 baths2,551 sq. ft.43 Gianna Drive, Lillington, NC 27546
MLS# 10146567Listed by: ESTEEM PROPERTIES - New
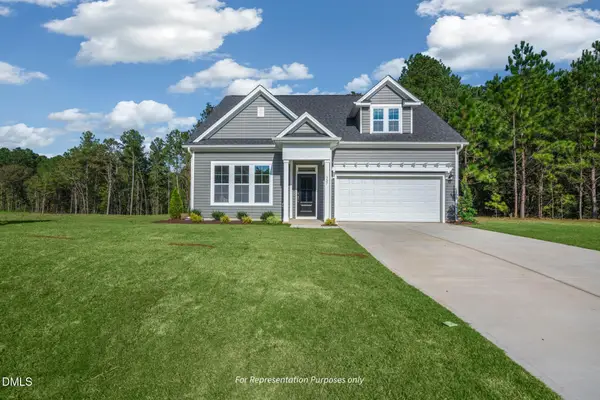 $439,700Active3 beds 3 baths2,355 sq. ft.
$439,700Active3 beds 3 baths2,355 sq. ft.532 Beacon Hill Road, Lillington, NC 27546
MLS# 10146557Listed by: NEW HOME INC LLC - New
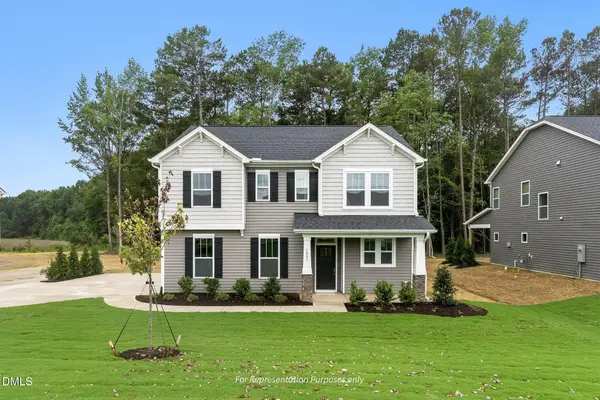 $419,700Active4 beds 3 baths2,431 sq. ft.
$419,700Active4 beds 3 baths2,431 sq. ft.96 Eagle Rock Drive, Lillington, NC 27546
MLS# 10146530Listed by: NEW HOME INC LLC - New
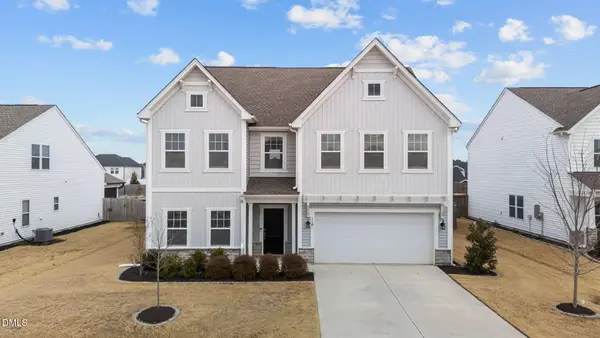 $415,000Active3 beds 3 baths2,894 sq. ft.
$415,000Active3 beds 3 baths2,894 sq. ft.158 Arlie Lane, Lillington, NC 27546
MLS# 10146507Listed by: LONG & FOSTER REAL ESTATE INC/RALEIGH - New
 $199,900Active3 beds 3 baths1,360 sq. ft.
$199,900Active3 beds 3 baths1,360 sq. ft.264 Camel Crazies Place #10, Lillington, NC 27546
MLS# 10146368Listed by: TLS REALTY LLC - Open Sun, 1 to 3pmNew
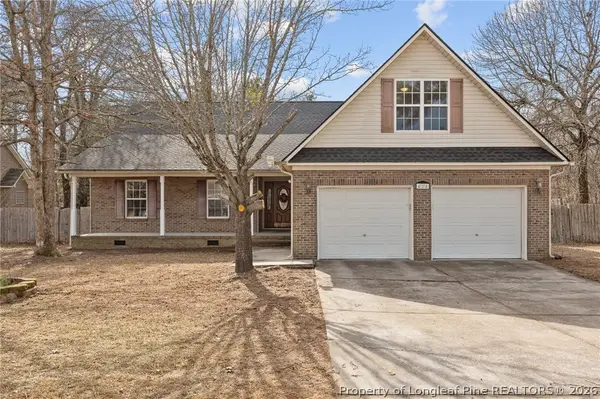 $295,000Active3 beds 2 baths1,820 sq. ft.
$295,000Active3 beds 2 baths1,820 sq. ft.428 Dunbar Drive, Lillington, NC 27546
MLS# 757160Listed by: HOUSEWELL.COM REALTY OF NC, LLC - New
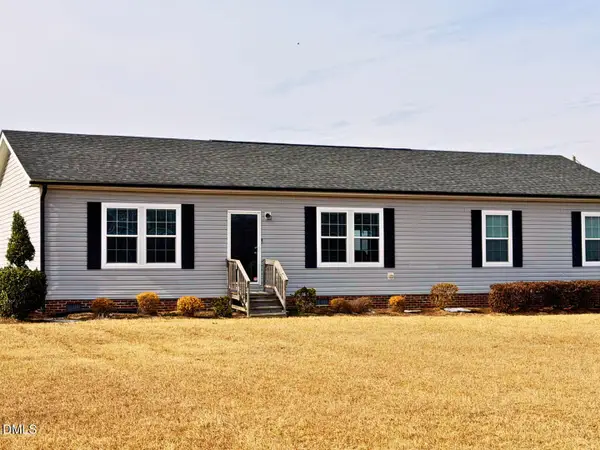 $390,000Active3 beds 2 baths1,762 sq. ft.
$390,000Active3 beds 2 baths1,762 sq. ft.1909 Raven Rock Road, Lillington, NC 27546
MLS# 10145693Listed by: SOUTHERN BELLE REALTY & ASSOCI  $463,990Pending4 beds 4 baths3,451 sq. ft.
$463,990Pending4 beds 4 baths3,451 sq. ft.68 Emeritus Way, Lillington, NC 27546
MLS# 10145483Listed by: DAVIDSON HOMES REALTY, LLC

