61 Lone Star Drive, Lillington, NC 27546
Local realty services provided by:Better Homes and Gardens Real Estate Elliott Coastal Living
Listed by: janet nicole rogers
Office: d.r. horton, inc.
MLS#:100530846
Source:NC_CCAR
Price summary
- Price:$334,990
- Price per sq. ft.:$119.47
About this home
Welcome to 61 Lone Star Drive at Westerly in Lillington, NC!
Introducing The Hanover, a distinguished two-story residence available at the brand new Westerly community in Lillington, North Carolina! Showcasing four contemporary exterior elevations, this home offers 2,804 square feet of thoughtfully designed living space, including 5 bedrooms, 3 full bathrooms, and a 2-car garage.
Upon entry, a welcoming foyer leads past a main-level bedroom and full bath, providing a private and convenient space for guests or multi-generational living. The heart of the home features a spacious open-concept layout, finished with elegant Revwood flooring that seamlessly connects the living room, dining area, and kitchen- ideal for both everyday living and entertaining. The kitchen is equipped with stainless steel appliances, quartz countertops, a walk-in pantry, and an expansive center island, making cooking and hosting a breeze.
Upstairs, a versatile loft offers additional living space suitable for a media room, home office, or recreational area. The primary suite is thoughtfully positioned for privacy and includes a generous walk-in closet, warm carpet flooring, and an en-suite bathroom that features a dual-sink vanity, a walk-in shower, and a private water closet. Three additional bedrooms share a full bathroom, and a second-floor laundry room enhances daily convenience.
The Hanover offers a harmonious blend of space, comfort, and contemporary design crafted for modern living in the Westerly community. Do not miss the opportunity to make this home yours. Schedule a tour today!
Contact an agent
Home facts
- Year built:2025
- Listing ID #:100530846
- Added:116 day(s) ago
- Updated:January 11, 2026 at 09:03 AM
Rooms and interior
- Bedrooms:5
- Total bathrooms:3
- Full bathrooms:3
- Living area:2,804 sq. ft.
Heating and cooling
- Cooling:Central Air, Zoned
- Heating:Forced Air, Heating, Natural Gas
Structure and exterior
- Roof:Shingle
- Year built:2025
- Building area:2,804 sq. ft.
- Lot area:0.15 Acres
Schools
- High school:Harnett Central High School
- Middle school:Harnett Central Middle School
- Elementary school:Lillington-Shawtown Elementary School
Utilities
- Water:Water Connected
- Sewer:Sewer Connected
Finances and disclosures
- Price:$334,990
- Price per sq. ft.:$119.47
New listings near 61 Lone Star Drive
- New
 $345,500Active4 beds 4 baths2,219 sq. ft.
$345,500Active4 beds 4 baths2,219 sq. ft.99 Kentucky Derby Lane, Lillington, NC 27546
MLS# 100548550Listed by: LPT REALTY - New
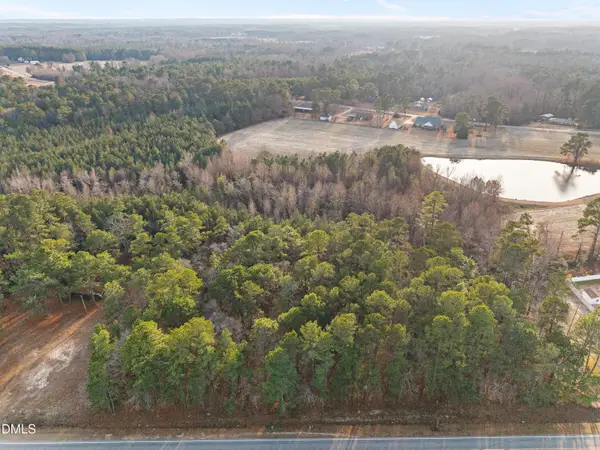 $65,000Active0.68 Acres
$65,000Active0.68 Acres8431 Old Us Highway 421, Lillington, NC 27546
MLS# 10140469Listed by: PEAK REALTY GROUP NC LLC - New
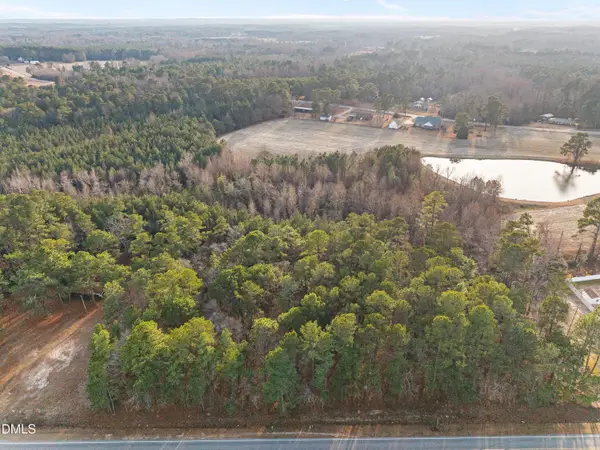 $65,000Active0.68 Acres
$65,000Active0.68 Acres8407 Old Us Hwy 421, Lillington, NC 27546
MLS# 10140474Listed by: PEAK REALTY GROUP NC LLC - New
 $400,035Active4 beds 3 baths2,567 sq. ft.
$400,035Active4 beds 3 baths2,567 sq. ft.263 Kindness Drive, Lillington, NC 27546
MLS# 10140443Listed by: MATTAMY HOMES LLC - New
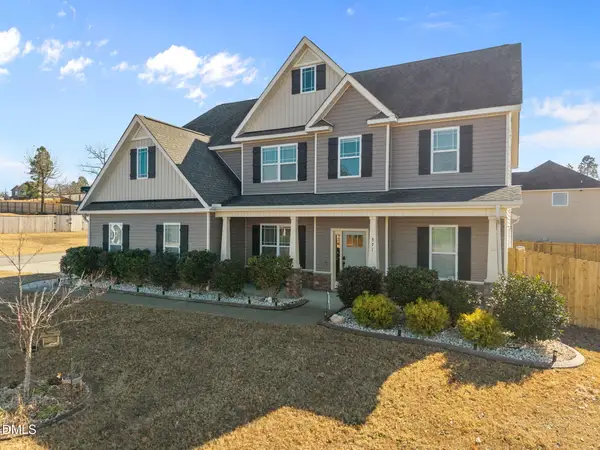 $450,000Active4 beds 4 baths3,308 sq. ft.
$450,000Active4 beds 4 baths3,308 sq. ft.571 Kentucky Derby Lane, Lillington, NC 27546
MLS# 10140408Listed by: RE/MAX SIGNATURE REALTY - New
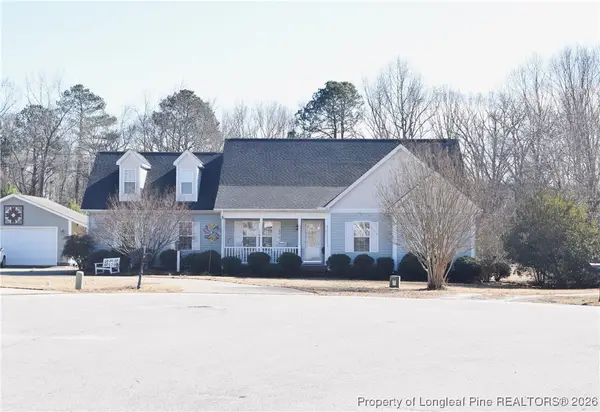 $400,000Active4 beds 3 baths2,107 sq. ft.
$400,000Active4 beds 3 baths2,107 sq. ft.344 Braddock Drive, Lillington, NC 27546
MLS# 755467Listed by: ERA STROTHER REAL ESTATE #5 - New
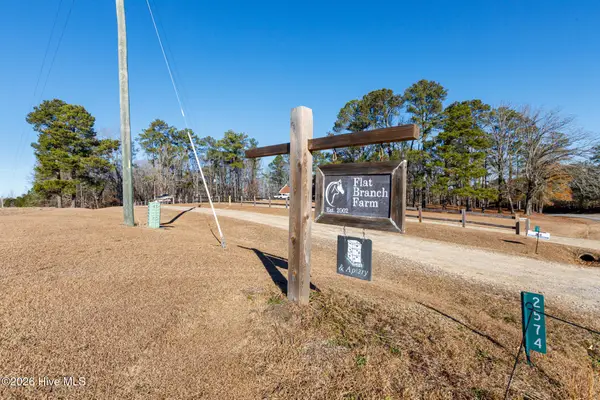 $1,265,500Active3 beds 3 baths2,272 sq. ft.
$1,265,500Active3 beds 3 baths2,272 sq. ft.2574 Norrington Road, Lillington, NC 27546
MLS# 100548291Listed by: TOWNSEND REAL ESTATE INC - New
 $740,000Active3.7 Acres
$740,000Active3.7 AcresLot 1 N 210 Highway N, Lillington, NC 27546
MLS# 10140205Listed by: WOMBLE REALTY LLC - New
 $219,000Active4 beds 3 baths2,216 sq. ft.
$219,000Active4 beds 3 baths2,216 sq. ft.805 S 11th Street, Lillington, NC 27546
MLS# 10140199Listed by: CHOICE RESIDENTIAL REAL ESTATE  $290,180Pending3 beds 2 baths1,409 sq. ft.
$290,180Pending3 beds 2 baths1,409 sq. ft.10 Baldwin Street, Lillington, NC 27546
MLS# 10140086Listed by: DAVIDSON HOMES REALTY, LLC
