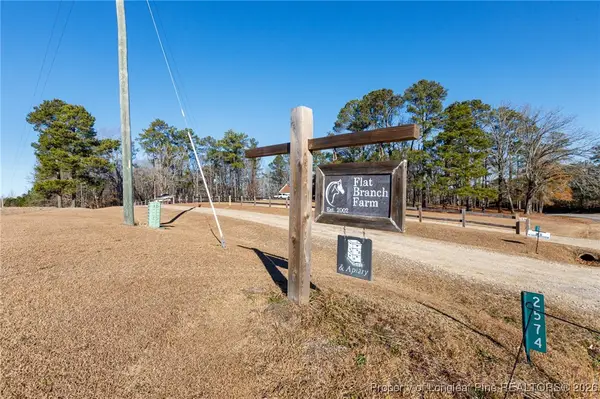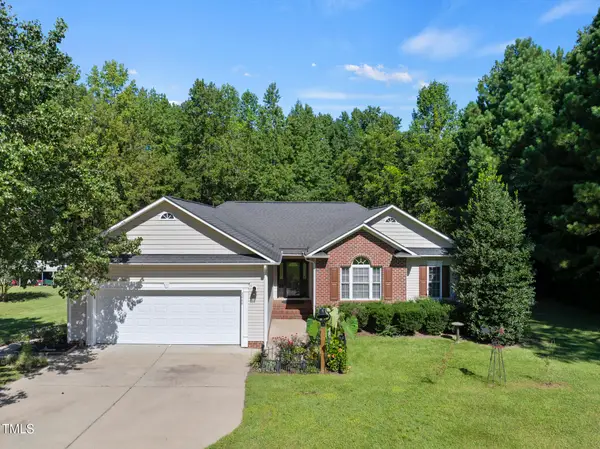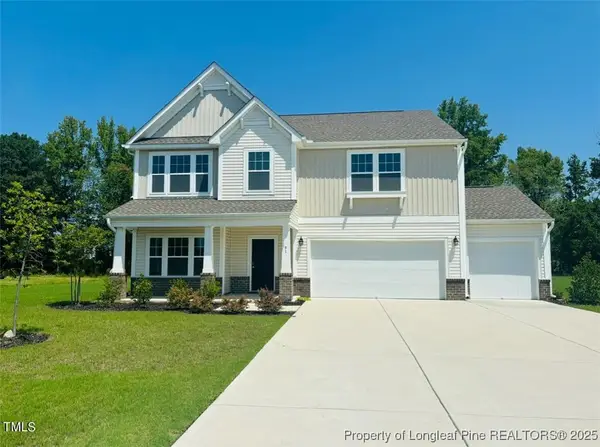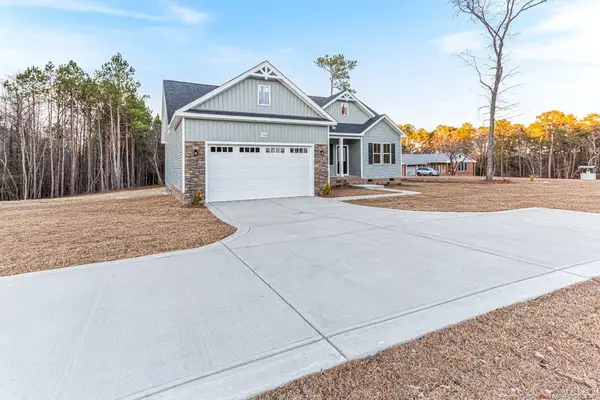91 Walker Grove Lane, Lillington, NC 27546
Local realty services provided by:Better Homes and Gardens Real Estate Paracle
91 Walker Grove Lane,Lillington, NC 27546
$469,000
- 3 Beds
- 3 Baths
- 3,157 sq. ft.
- Single family
- Active
Listed by: gail adams
Office: re/max signature realty
MLS#:LP740639
Source:RD
Price summary
- Price:$469,000
- Price per sq. ft.:$148.56
- Monthly HOA dues:$41.08
About this home
Welcome Home! This exquisite 3,157 sq ft home, built in 2022, is situated on a generous 1.14 acre lot, offering ample space and modern amenities. With 3 spacious bedrooms, 2 flex rooms, and a versatile bonus room, this home is designed to cater to all your lifestyle needs. The main floor boasts a spacious, open-concept kitchen featuring a large island, granite countertops, and stainless-steel appliances. Enjoy casual meals at the island or breakfast nook, or entertain guests in the separate formal dining room. The kitchen is complemented by a butler's pantry and a walk-in pantry, providing plenty of storage. The expansive living area adjacent to the kitchen is perfect for family gatherings, while a convenient drop zone, powder room for guests and flex room right off the garage entrance offer additional functionality. Upstairs, you will find three generously sized bedrooms. The primary suite is a true retreat, featuring TWO walk-in closets, an elegant tray ceiling and a primary bathroom with dual vanities, tub & a walk in shower. The second floor also includes a large bonus room, an additional flex room, and a well appointed laundry room for added convenience. Situated on a large, flat lot, makes it perfect for entertaining or gardening in the spacious backyard. Relax on either the front porch or back patio. Home offers a three-car garage and is located in a highly desirable area, making it a convenient commute! Don't miss the opportunity to make this exceptional property your own!
Contact an agent
Home facts
- Year built:2022
- Listing ID #:LP740639
- Added:556 day(s) ago
- Updated:January 08, 2026 at 05:23 PM
Rooms and interior
- Bedrooms:3
- Total bathrooms:3
- Full bathrooms:2
- Half bathrooms:1
- Living area:3,157 sq. ft.
Heating and cooling
- Heating:Heat Pump
Structure and exterior
- Year built:2022
- Building area:3,157 sq. ft.
Schools
- High school:Harnett - Harnett Central
Utilities
- Sewer:Septic Tank
Finances and disclosures
- Price:$469,000
- Price per sq. ft.:$148.56
New listings near 91 Walker Grove Lane
- New
 $1,265,500Active3 beds 3 baths2,272 sq. ft.
$1,265,500Active3 beds 3 baths2,272 sq. ft.2574 Norrington Road, Lillington, NC 27546
MLS# 755231Listed by: TOWNSEND REAL ESTATE - New
 $329,500Active3 beds 2 baths1,767 sq. ft.
$329,500Active3 beds 2 baths1,767 sq. ft.2068 Nc-27, Lillington, NC 27546
MLS# 10139703Listed by: RALEIGH REALTY INC. - New
 $345,500Active4 beds 4 baths2,219 sq. ft.
$345,500Active4 beds 4 baths2,219 sq. ft.99 Kentucky Derby Lane, Lillington, NC 27546
MLS# LP755305Listed by: LPT REALTY LLC  $469,000Active3 beds 3 baths3,157 sq. ft.
$469,000Active3 beds 3 baths3,157 sq. ft.91 Walker Grove Lane, Lillington, NC 27546
MLS# 740639Listed by: RE/MAX SIGNATURE REALTY- New
 $199,900Active0.42 Acres
$199,900Active0.42 Acres1101 S Main Street, Lillington, NC 27546
MLS# 10139585Listed by: COLDWELL BANKER HPW - New
 $352,900Active3 beds 2 baths1,770 sq. ft.
$352,900Active3 beds 2 baths1,770 sq. ft.1234 Chardonnay (lot 2) Drive, Lillington, NC 27546
MLS# 10139594Listed by: SDH RALEIGH LLC - New
 $279,990Active4 beds 3 baths1,749 sq. ft.
$279,990Active4 beds 3 baths1,749 sq. ft.145 Gianna Drive, Lillington, NC 27546
MLS# 10139569Listed by: ESTEEM PROPERTIES - New
 $344,900Active3 beds 2 baths1,416 sq. ft.
$344,900Active3 beds 2 baths1,416 sq. ft.9380 Nc 27 W, Lillington, NC 27546
MLS# LP755301Listed by: WEST MAPLE REALTY LLC. - New
 $399,900Active3 beds 2 baths1,930 sq. ft.
$399,900Active3 beds 2 baths1,930 sq. ft.9398 Nc 27 W, Lillington, NC 27546
MLS# LP755308Listed by: WEST MAPLE REALTY LLC. - New
 $319,900Active3 beds 2 baths1,429 sq. ft.
$319,900Active3 beds 2 baths1,429 sq. ft.9416 Nc 27 W, Lillington, NC 27546
MLS# LP755315Listed by: WEST MAPLE REALTY LLC.
