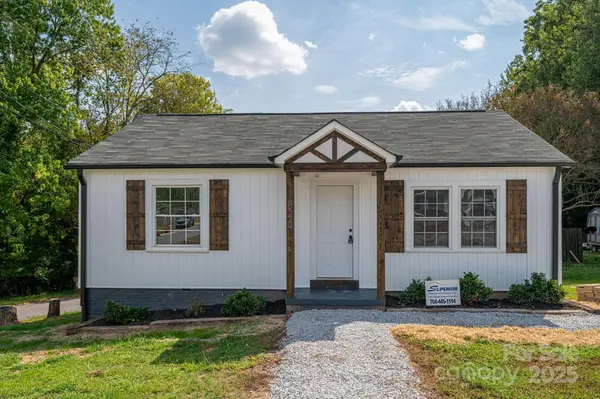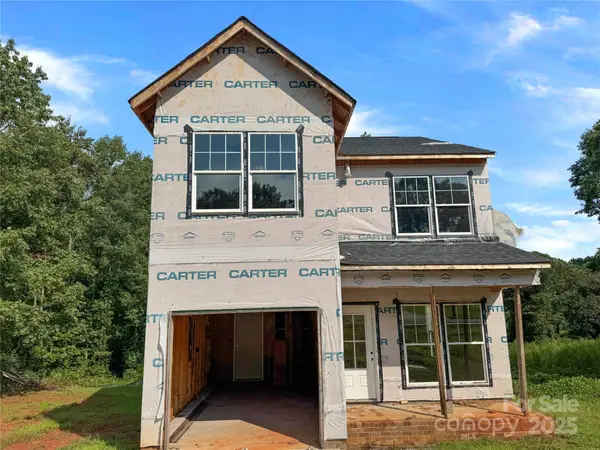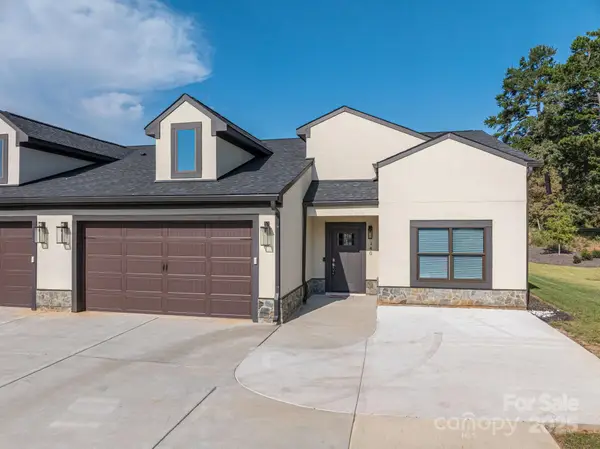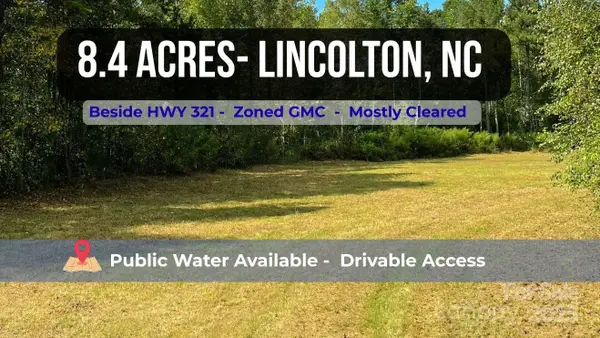1233 General Hoke Drive, Lincolnton, NC 28092
Local realty services provided by:Better Homes and Gardens Real Estate Paracle
Listed by:bonnie reeder
Office:allen tate concord
MLS#:4243135
Source:CH
1233 General Hoke Drive,Lincolnton, NC 28092
$1,090,000
- 6 Beds
- 6 Baths
- 5,467 sq. ft.
- Single family
- Active
Price summary
- Price:$1,090,000
- Price per sq. ft.:$199.38
About this home
Step into Southern charm with this stunning 6BR/5.5BA Colonial estate nestled on 10 private acres in the desirable Lincolnton Country Club area—just a short drive from Charlotte and Hickory. This beautifully updated home blends classic character with modern upgrades, featuring a spacious screened porch, chef’s kitchen w/ chestnut cabinetry, exposed beams, & granite countertops, plus formal living & dining rooms, a library-style family room & pool room. Dual master baths with sitting area, refinished hardwood floors, oversized rooms, fresh paint, and stylish lighting throughout add to the appeal. A separate 2BR/1BA in-law suite includes a charming clawfoot tub. Ample storage in the basement, attic, & double garage. Beautiful, solid cypress siding, with room to add a pool or host outdoor events.This executive estate sits across from the original site of the historic Lithia Inn—offering timeless beauty, privacy, & incredible potential. Assumable Mortgage Available!
Contact an agent
Home facts
- Year built:1941
- Listing ID #:4243135
- Updated:September 28, 2025 at 01:16 PM
Rooms and interior
- Bedrooms:6
- Total bathrooms:6
- Full bathrooms:5
- Half bathrooms:1
- Living area:5,467 sq. ft.
Heating and cooling
- Cooling:Heat Pump
- Heating:Heat Pump
Structure and exterior
- Roof:Shingle
- Year built:1941
- Building area:5,467 sq. ft.
- Lot area:10.01 Acres
Schools
- High school:Unspecified
- Elementary school:Unspecified
Utilities
- Sewer:Public Sewer
Finances and disclosures
- Price:$1,090,000
- Price per sq. ft.:$199.38
New listings near 1233 General Hoke Drive
- New
 $359,990Active4 beds 3 baths1,857 sq. ft.
$359,990Active4 beds 3 baths1,857 sq. ft.815 N Laurel Street, Lincolnton, NC 28092
MLS# 4306853Listed by: REALTY EXECUTIVES OF HICKORY - New
 $232,900Active3 beds 1 baths1,165 sq. ft.
$232,900Active3 beds 1 baths1,165 sq. ft.772 Car Farm Road, Lincolnton, NC 28092
MLS# 4305659Listed by: CAROLINA REALTY - Coming SoonOpen Sat, 12 to 2pm
 $515,000Coming Soon3 beds 4 baths
$515,000Coming Soon3 beds 4 baths68 Mockingbird Lane, Lincolnton, NC 28092
MLS# 4301923Listed by: JANE MCGILL REAL ESTATE - New
 $214,900Active2 beds 1 baths870 sq. ft.
$214,900Active2 beds 1 baths870 sq. ft.826 E Alexander Street, Lincolnton, NC 28092
MLS# 4306440Listed by: RE/MAX CROSSROADS - New
 $199,900Active3 beds 3 baths
$199,900Active3 beds 3 baths1084 Lyndsey Brook Court, Lincolnton, NC 28092
MLS# 4306262Listed by: HINES & ASSOCIATES REALTY LLC - New
 $199,900Active3 beds 3 baths
$199,900Active3 beds 3 baths1074 Lyndsey Brook Court, Lincolnton, NC 28092
MLS# 4306263Listed by: HINES & ASSOCIATES REALTY LLC - New
 $353,000Active3 beds 2 baths1,456 sq. ft.
$353,000Active3 beds 2 baths1,456 sq. ft.2984 W Nc 27 Highway, Lincolnton, NC 28092
MLS# 4306282Listed by: HELEN ADAMS REALTY - New
 $391,000Active3 beds 2 baths1,978 sq. ft.
$391,000Active3 beds 2 baths1,978 sq. ft.140 Shields Drive, Lincolnton, NC 28092
MLS# 4304036Listed by: KELLER WILLIAMS ADVANTAGE - New
 $320,000Active8.49 Acres
$320,000Active8.49 Acres0 Wilma Sigmon Road #A, Lincolnton, NC 28092
MLS# 4306088Listed by: REALTY EXECUTIVES OF HICKORY - New
 $389,900Active3 beds 3 baths2,009 sq. ft.
$389,900Active3 beds 3 baths2,009 sq. ft.2064 Colorado Court, Lincolnton, NC 28092
MLS# 4305799Listed by: RE/MAX CROSSROADS
