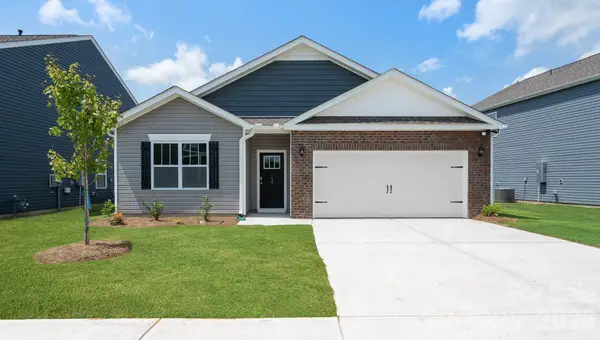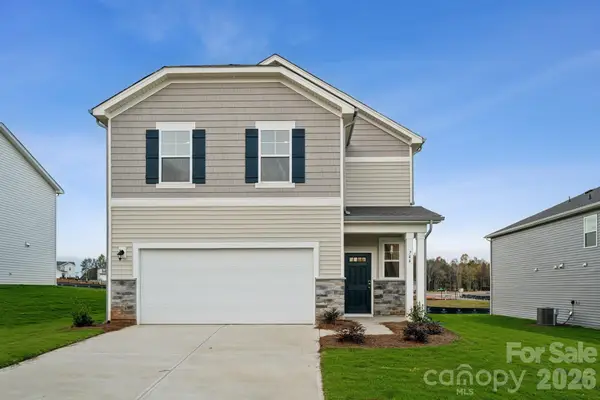5199 Helms End Of Trail, Lincolnton, NC 28092
Local realty services provided by:Better Homes and Gardens Real Estate Heritage
Listed by: michael rivera
Office: keller williams ballantyne area
MLS#:4197883
Source:CH
5199 Helms End Of Trail,Lincolnton, NC 28092
$210,000
- 3 Beds
- 3 Baths
- 1,904 sq. ft.
- Single family
- Active
Price summary
- Price:$210,000
- Price per sq. ft.:$110.29
About this home
Discover the rustic charm and endless potential in this custom-built manufactured home on a sprawling 3.186-acre lot. With 3 bedrooms, 2.5 baths, and a thoughtfully designed open floor plan, this property is perfect for those seeking a peaceful retreat. The home’s inviting interior features wood floors in the den, beautiful cedar siding, and a cozy wood-burning heatilator fireplace. Recent upgrades include a durable metal lifetime roof, a modern HVAC system, and updated electrical outlets.
Situated in a serene, natural setting, the property backs onto a gentle creek, creating a soothing backdrop for outdoor living. Ideal for animal enthusiasts, the sellers are willing to rent additional acreage if needed. Two on-site structures—a 6x10 barn and a 12x16 building—provide ample extra storage.
Whether you’re looking to enjoy a country lifestyle or add personal touches to make this home truly yours, this property offers an opportunity to create a private sanctuary.
Contact an agent
Home facts
- Year built:1996
- Listing ID #:4197883
- Updated:February 12, 2026 at 09:58 PM
Rooms and interior
- Bedrooms:3
- Total bathrooms:3
- Full bathrooms:2
- Half bathrooms:1
- Living area:1,904 sq. ft.
Heating and cooling
- Cooling:Central Air
Structure and exterior
- Roof:Metal
- Year built:1996
- Building area:1,904 sq. ft.
- Lot area:3.19 Acres
Schools
- High school:West Lincoln
- Elementary school:Union
Utilities
- Water:Well
- Sewer:Septic (At Site)
Finances and disclosures
- Price:$210,000
- Price per sq. ft.:$110.29
New listings near 5199 Helms End Of Trail
- New
 $800,000Active4 beds 5 baths2,848 sq. ft.
$800,000Active4 beds 5 baths2,848 sq. ft.1370 Road #4, Lincolnton, NC 28092
MLS# 4345107Listed by: EXP REALTY LLC MOORESVILLE - New
 $299,900Active3 beds 2 baths1,300 sq. ft.
$299,900Active3 beds 2 baths1,300 sq. ft.848 Acre Heights, Lincolnton, NC 28092
MLS# 4345288Listed by: SHIPER REALTY, LLC - New
 $199,000Active3.2 Acres
$199,000Active3.2 Acres00 Lot 5 Arbor Hills Drive, Lincolnton, NC 28092
MLS# 4343193Listed by: RE/MAX LIFESTYLE - Coming Soon
 $199,950Coming Soon3 beds 1 baths
$199,950Coming Soon3 beds 1 baths267 Old Lincolnton Crouse Road, Lincolnton, NC 28092
MLS# 4344358Listed by: CENTURY 21 TOWN & COUNTRY RLTY  $336,500Pending4 beds 2 baths1,764 sq. ft.
$336,500Pending4 beds 2 baths1,764 sq. ft.4564 Harris Elliot Road, Lincolnton, NC 28092
MLS# 4344418Listed by: DR HORTON INC- New
 $10,000Active0.45 Acres
$10,000Active0.45 Acres#167 Rolling Road, Lincolnton, NC 28092
MLS# 4343839Listed by: EXP REALTY LLC MOORESVILLE - New
 $338,990Active4 beds 3 baths2,097 sq. ft.
$338,990Active4 beds 3 baths2,097 sq. ft.815 Olde England Drive, Lincolnton, NC 28092
MLS# 4344178Listed by: CCNC REALTY GROUP LLC - New
 $339,990Active4 beds 3 baths2,097 sq. ft.
$339,990Active4 beds 3 baths2,097 sq. ft.816 Hallman Branch Lane, Lincolnton, NC 28092
MLS# 4344174Listed by: CCNC REALTY GROUP LLC - New
 $345,000Active4 beds 3 baths2,175 sq. ft.
$345,000Active4 beds 3 baths2,175 sq. ft.4549 Harris Elliot Road, Lincolnton, NC 28092
MLS# 4336189Listed by: DR HORTON INC - New
 $364,900Active3 beds 2 baths1,378 sq. ft.
$364,900Active3 beds 2 baths1,378 sq. ft.5159 Flay Road, Lincolnton, NC 28092
MLS# 4342101Listed by: RENEW REALTY TEAM LLC

