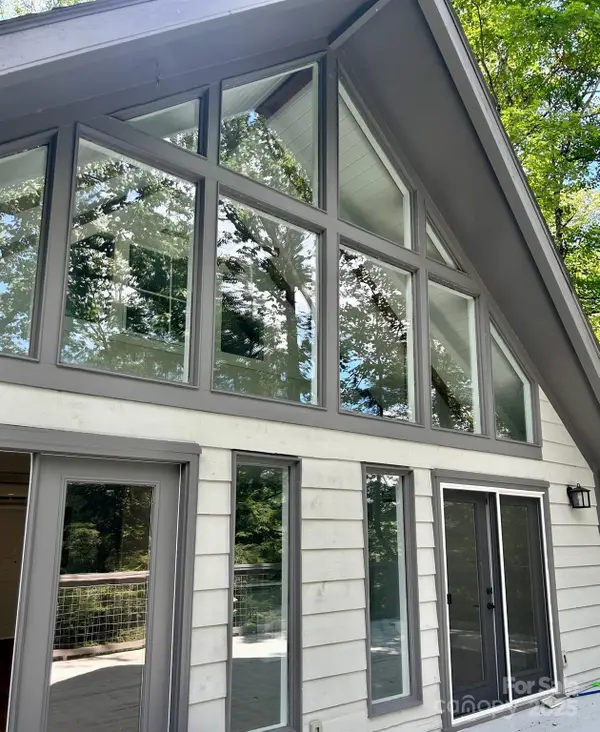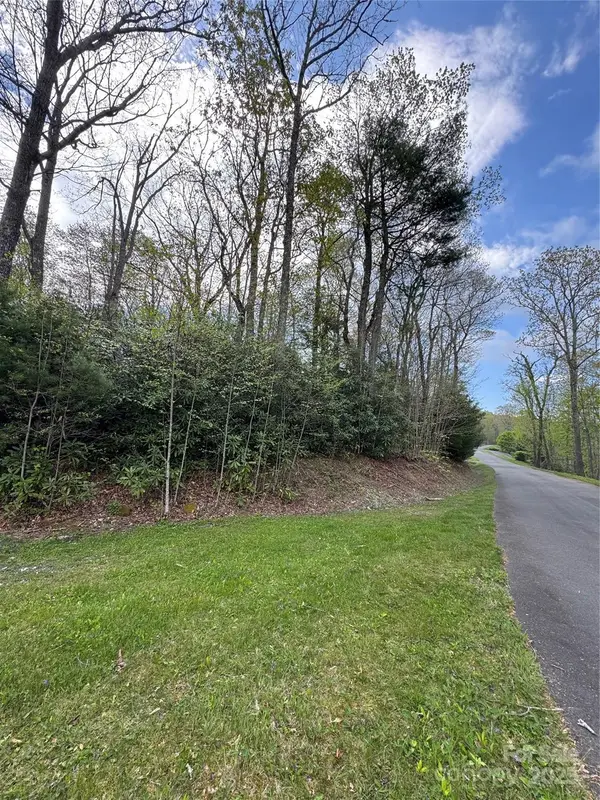628 Rock Ledge Lane, Linville, NC 28646
Local realty services provided by:Better Homes and Gardens Real Estate Paracle
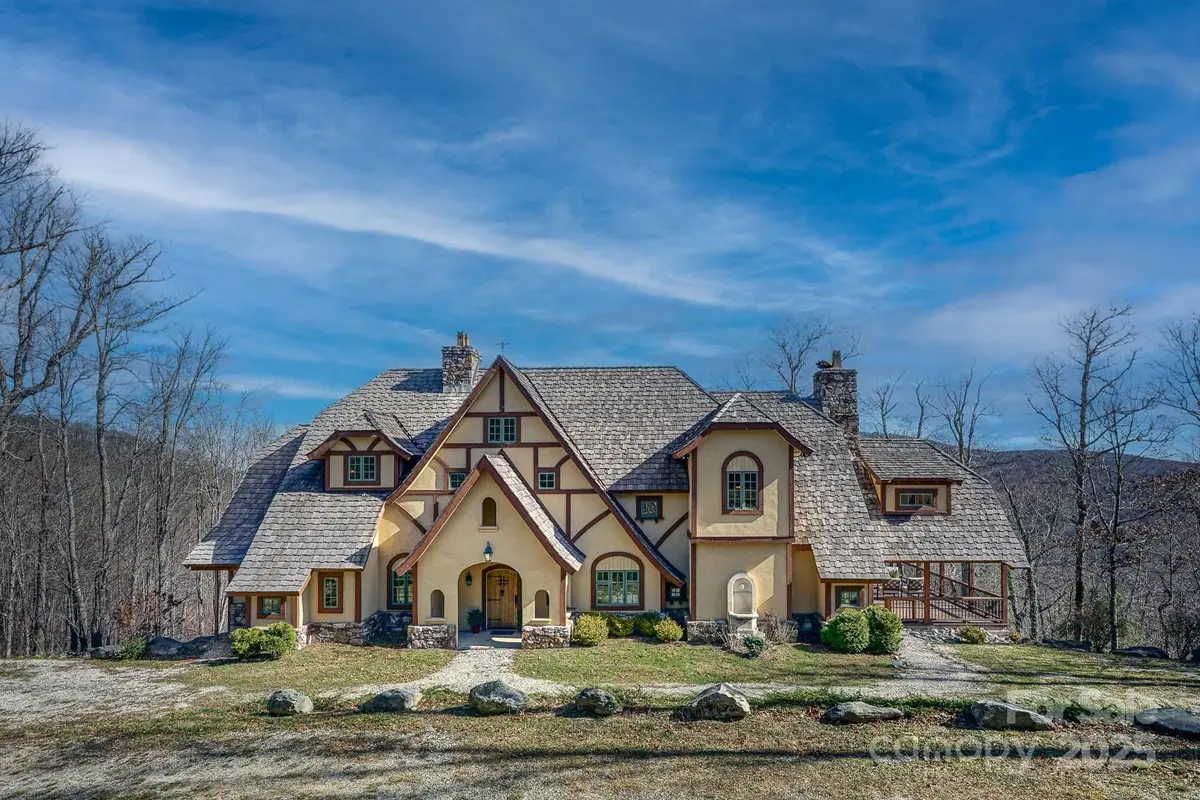
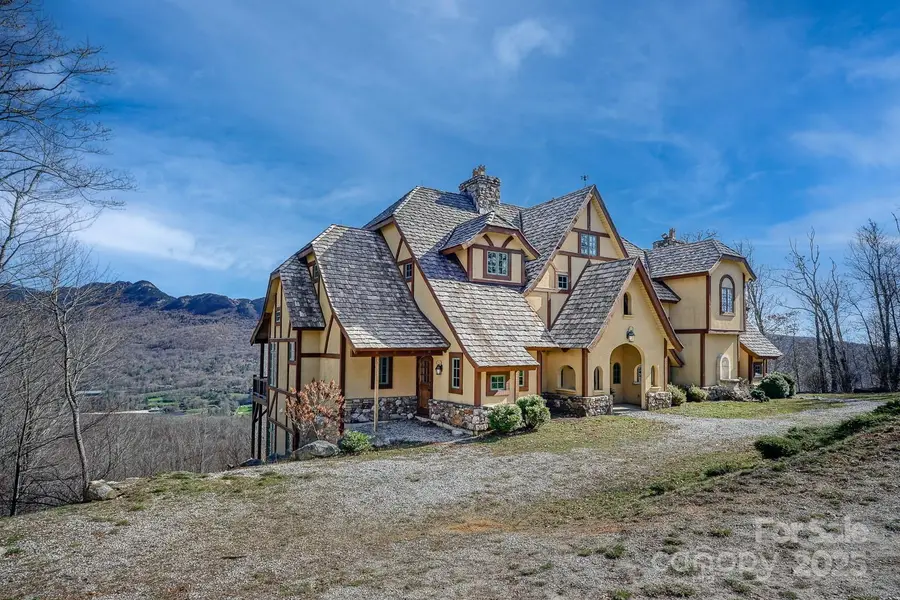
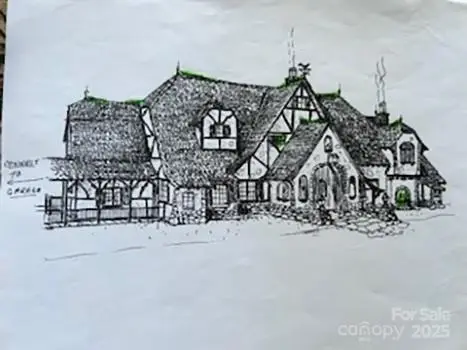
Listed by:tammra granger
Office:premier sotheby's international realty
MLS#:4230974
Source:CH
628 Rock Ledge Lane,Linville, NC 28646
$1,999,999
- 3 Beds
- 6 Baths
- 5,542 sq. ft.
- Single family
- Active
Price summary
- Price:$1,999,999
- Price per sq. ft.:$360.88
- Monthly HOA dues:$427.25
About this home
Unparalleled Grandfather Mountain Views. Nestled within the gated community of Linville Ridge, this storybook home was designed in collaboration with Dahl Delu, a renowned Hollywood set designer, and Roger Murray Leach, famed for his work in film and architecture. This home blends timeless elegance with breathtaking mountain surroundings. Perched to capture the finest views of Grandfather Mountain, visible from nearly every room. Featuring eight fireplaces and walnut flooring, this residence is designed for both comfort and sophistication. For those seeking privacy, the adjacent lot is also available while the acreage behind the home is protected by a conservation easement, ensuring an undisturbed natural backdrop. Linville Ridge membership is available for an additional fee. This home has storm damage and priced well below market value. $87K credit with acceptable offer toward new roof. Home was pre-inspected and report available. Plan features five ensuite bedrooms; septic is 3.
Contact an agent
Home facts
- Year built:2010
- Listing Id #:4230974
- Updated:August 15, 2025 at 01:14 PM
Rooms and interior
- Bedrooms:3
- Total bathrooms:6
- Full bathrooms:5
- Half bathrooms:1
- Living area:5,542 sq. ft.
Heating and cooling
- Heating:Forced Air, Propane
Structure and exterior
- Roof:Wood
- Year built:2010
- Building area:5,542 sq. ft.
- Lot area:3.95 Acres
Schools
- High school:Avery County
- Elementary school:Banner Elk
Utilities
- Sewer:Septic (At Site)
Finances and disclosures
- Price:$1,999,999
- Price per sq. ft.:$360.88
