154 N Triton Drive, Littleton, NC 27850
Local realty services provided by:Better Homes and Gardens Real Estate Paracle
Listed by: tom staff
Office: hodge & kittrell sotheby's int
MLS#:10117868
Source:RD
Price summary
- Price:$1,350,000
- Price per sq. ft.:$499.08
- Monthly HOA dues:$16.67
About this home
Lakeside living with unmatched privacy, unique expansion opportunities and an utterly idyllic locale - your next home awaits at 154 N Triton Drive. Set in the charming yet convenient town of Littleton, North Carolina, this 4 bedroom Lake Gaston lodge on the southeast side of the lake is the perfect waterfront home, inside and out. With 200+ feet of bulkhead, main lake, deep water-frontage, the home is also flanked by .5 and .7 acres of malleable, unbuilt land for sale on either side, offering the ability to expand its current .7 acre setting by a full additional acre and 500+ feet more of water frontage - a rarity unlike any for Lake Gaston properties. The main level of this cabin-inspired home boasts a desirable open floor-plan, with architecturally appealing, vaulted, wood-beamed ceilings, pristine hardwood floors throughout, and a spectacular wall of windows allowing for endless natural light and 24/7 lake views. A gourmet, customized kitchen with oversized island and recently updated stainless steel appliances perfectly matches the overall aesthetic of the property. The kitchen sits adjacent to the utmost inviting living room space, complete with a charming stone-work, wood-burning fireplace which dually splits the space from the cozy dining room, perfect for family dinners of all sizes. The primary suite offers serene lake views and private comfort, while an additional bedroom on this level is ideally situated for flexible guest or family use. The lower level basement is anchored in a must-have bonus space, the ideal landing pad following a sun-filled day out on the water. Two additional lake-facing bedrooms feature stunning panoramic views, creating a true retreat for guests or family members. As you step outside, you're greeted by unparalleled main lake views from the abode's stunning back deck, stretching the length of the home - a space prime for morning coffees or evening grilling. Tiered landscaping and a thoughtfully designed stone-lit pathway guide you through the terraced backyard, where cozy gathering areas—like a fire pit and stone patio—bring function and serenity to this outdoor sanctuary. Once you reach the 8 foot-deep water, a generously-sized dock awaits, boasting dual boat slips with all-weather coverage and an upper deck perfect for catching rays and enjoying the stunning North Carolina sunsets. Best of all, the home is located just minutes from marinas, grocery stores and waterfront restaurants, with Eatons Ferry Bridge within close proximity allowing for quick and opportune access across the lake. Triton Point Community offers two community boat docks which are just yards away from the property and provide additional, effortless access to the water. Whether you're seeking a full-time residence, a vacation escape, or a one-of-a-kind investment with endless future build potential, 154 N Triton Drive delivers on every front. Please call listing agent for more information regarding the adjacent lots.
Contact an agent
Home facts
- Year built:1978
- Listing ID #:10117868
- Added:93 day(s) ago
- Updated:November 26, 2025 at 04:12 PM
Rooms and interior
- Bedrooms:4
- Total bathrooms:3
- Full bathrooms:3
- Living area:2,705 sq. ft.
Heating and cooling
- Cooling:Central Air, Electric
- Heating:Central, Electric, Fireplace(s), Forced Air
Structure and exterior
- Roof:Shingle
- Year built:1978
- Building area:2,705 sq. ft.
- Lot area:0.7 Acres
Schools
- High school:To Be Added
- Middle school:To Be Added
- Elementary school:To Be Added
Utilities
- Water:Private, Well
- Sewer:Septic Tank
Finances and disclosures
- Price:$1,350,000
- Price per sq. ft.:$499.08
- Tax amount:$4,272
New listings near 154 N Triton Drive
- New
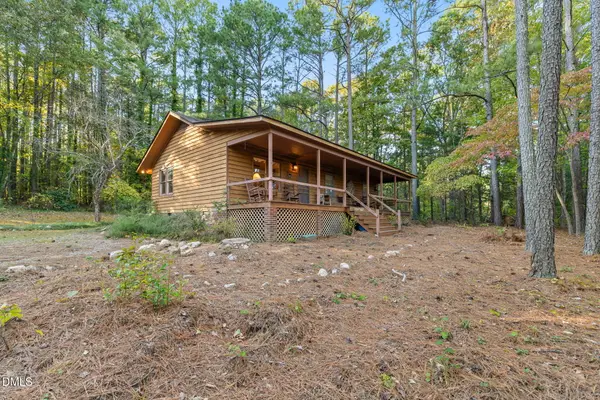 $299,000Active3 beds 2 baths1,080 sq. ft.
$299,000Active3 beds 2 baths1,080 sq. ft.557 Timber Creek Drive, Littleton, NC 27850
MLS# 10134749Listed by: COLDWELL BANKER ADVANTAGE - New
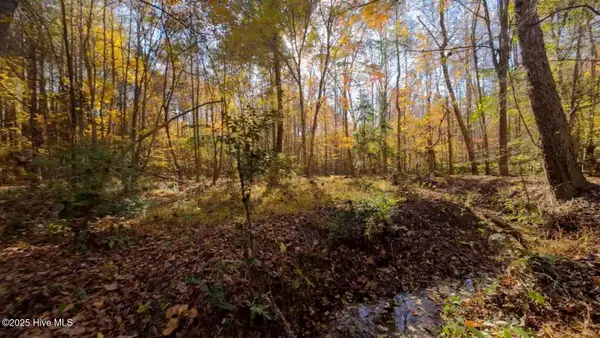 $459,000Active52.31 Acres
$459,000Active52.31 Acres0 Nc Hwy 903, Littleton, NC 27850
MLS# 100542422Listed by: CHOSEN REALTY OF NC 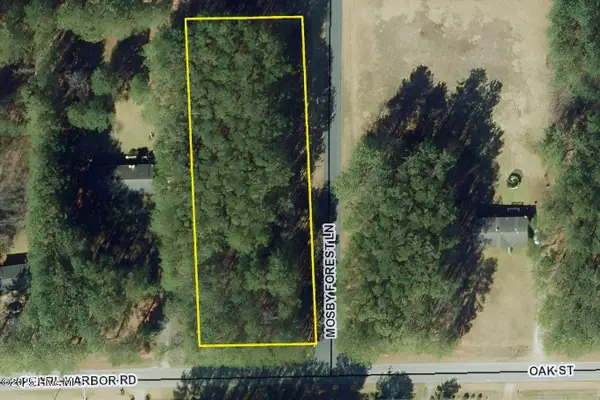 $15,000Active1 Acres
$15,000Active1 Acres5 Pearl Harbor Road, Littleton, NC 27850
MLS# 100541071Listed by: FOOTE REAL ESTATE LLC $924,900Active4 beds 5 baths2,820 sq. ft.
$924,900Active4 beds 5 baths2,820 sq. ft.122 Hillcrest Lane, Littleton, NC 27850
MLS# 10130365Listed by: NEXTHOME THE IDEAL GROUP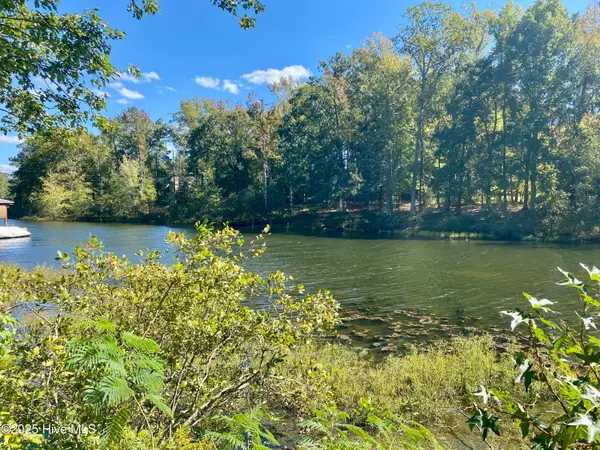 $425,000Active0.93 Acres
$425,000Active0.93 Acres000 Flat Rock Cove Road, Littleton, NC 27850
MLS# 100536431Listed by: COLDWELL BANKER ALLIED REAL ES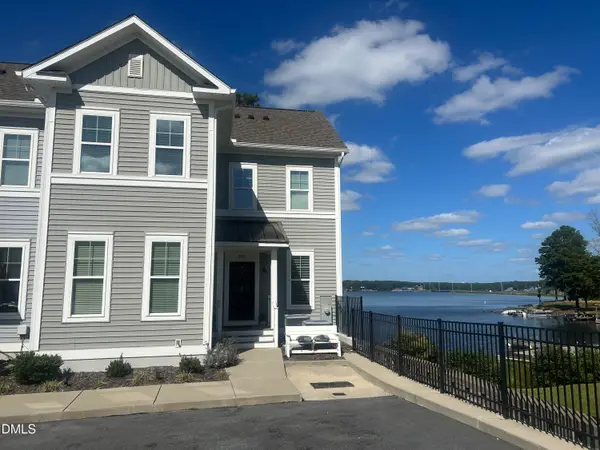 $749,900Active5 beds 4 baths2,738 sq. ft.
$749,900Active5 beds 4 baths2,738 sq. ft.135 Row Boat Way, Littleton, NC 27850
MLS# 10125993Listed by: COLDWELL BANKER HPW $224,900Active3 beds 2 baths1,703 sq. ft.
$224,900Active3 beds 2 baths1,703 sq. ft.10689 Us Highway 158, Littleton, NC 27850
MLS# 100531458Listed by: TRUE LOCAL REALTY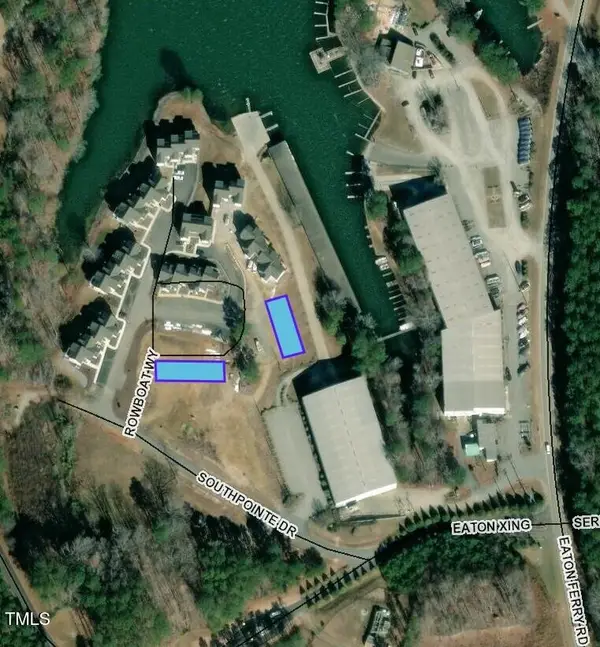 $250,000Active2.35 Acres
$250,000Active2.35 Acres0 Transom Court, Littleton, NC 27850
MLS# 10118313Listed by: LONG & FOSTER REAL ESTATE INC/BRIER CREEK $13,400Active0.51 Acres
$13,400Active0.51 Acres0 Oak Street, Littleton, NC 27850
MLS# 10115773Listed by: COLDWELL BANKER ADVANTAGE HEND
