199 Black Cloud Drive, Louisburg, NC 27549
Local realty services provided by:Better Homes and Gardens Real Estate Paracle
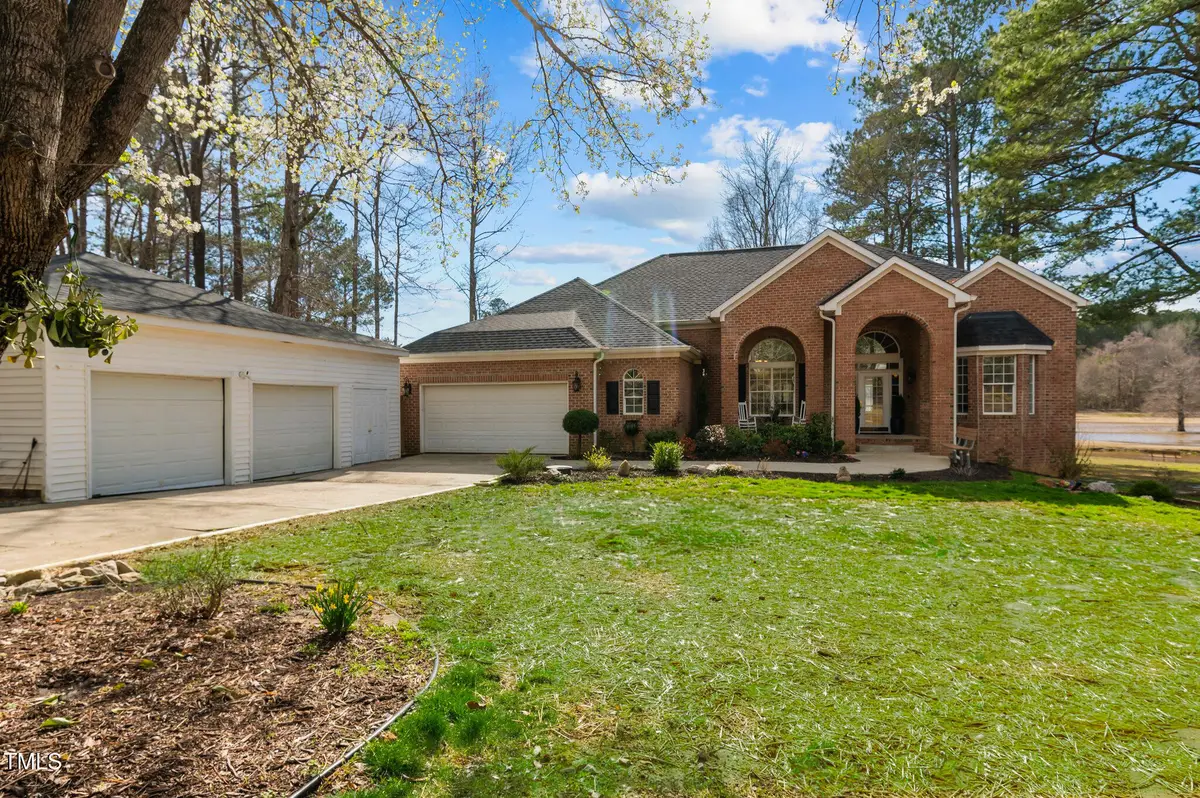


199 Black Cloud Drive,Louisburg, NC 27549
$469,900
- 3 Beds
- 3 Baths
- 2,735 sq. ft.
- Single family
- Pending
Listed by:marti hampton
Office:exp realty llc.
MLS#:10083321
Source:RD
Price summary
- Price:$469,900
- Price per sq. ft.:$171.81
- Monthly HOA dues:$99.33
About this home
Back on the market to no fault of the sellers. Set on a stunning 2.49-acre lot, this beautifully reimagined brick home offers 2,735 square feet of thoughtfully designed space with 3 generous bedrooms and 2.5 luxurious bathrooms, 2 car attached garage and 2.5 car detached garage with unfinished space above for storage. Surrounded by nature and nestled in the sought-after Lake Royale community. With 2 free golf memberships included with property ownership, this residence provides amazing amenities and perfectly blends privacy, comfort, and elegance.
Step inside and feel the difference — from the light-filled sunken family room with soaring ceilings to the stylish finishes that make every corner feel elevated yet welcoming. The heart of the home is an impressive chef's kitchen, outfitted with granite countertops, stainless-steel appliances, abundant cabinetry, a wine fridge, and a custom butler's pantry that makes entertaining a breeze.
Host unforgettable dinners in the formal dining room, or retreat to the serene primary suite featuring vaulted ceilings and French doors leading to the four season glass atrium that brings the outdoors in. The en-suite bathroom is your personal spa escape, complete with a soaking tub, dual vanities, a large walk-in shower, and an oversized walk-in closet.
Two additional bedrooms offer flexibility for guests or work-from-home needs — one even opens to a private balcony through elegant French doors, perfect for peaceful mornings or starry evenings. The two-car garage and extra parking pad easily accommodate vehicles, hobbies, or even your RV or boat.
Outside, you'll find manicured landscaping and room to roam — whether it's gardening, playing, or simply enjoying the quiet beauty of your surroundings.
As part of the Lake Royale lifestyle, you'll have access to a 3.25-mile lake ideal for boating and fishing, a championship 18-hole golf course, and community amenities like pickleball, tennis, and basketball courts. With both public water and a private well, you'll enjoy flexibility and convenience — all just a short drive from the energy and opportunity of the Triangle.
This is more than a house. It's a place to settle in, stretch out, and savor every moment.
Contact an agent
Home facts
- Year built:1996
- Listing Id #:10083321
- Added:147 day(s) ago
- Updated:August 12, 2025 at 06:24 AM
Rooms and interior
- Bedrooms:3
- Total bathrooms:3
- Full bathrooms:2
- Half bathrooms:1
- Living area:2,735 sq. ft.
Heating and cooling
- Cooling:Central Air, Electric, Heat Pump
- Heating:Central, Forced Air, Heat Pump
Structure and exterior
- Roof:Shingle
- Year built:1996
- Building area:2,735 sq. ft.
- Lot area:2.49 Acres
Schools
- High school:Franklin - Bunn
- Middle school:Franklin - Bunn
- Elementary school:Franklin - Ed Best
Utilities
- Water:Public
- Sewer:Septic Tank
Finances and disclosures
- Price:$469,900
- Price per sq. ft.:$171.81
- Tax amount:$3,236
New listings near 199 Black Cloud Drive
- New
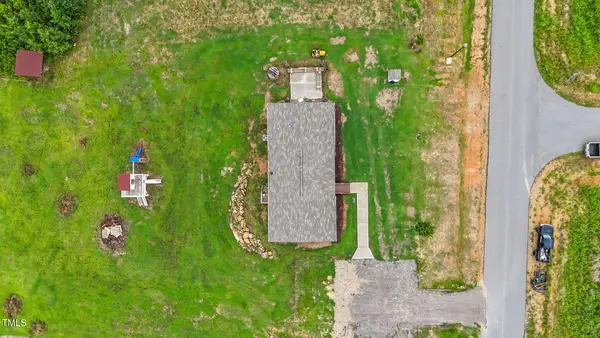 $255,000Active3 beds 2 baths1,512 sq. ft.
$255,000Active3 beds 2 baths1,512 sq. ft.100 Waterfront Drive, Louisburg, NC 27549
MLS# 10115741Listed by: CHOICE RESIDENTIAL REAL ESTATE - New
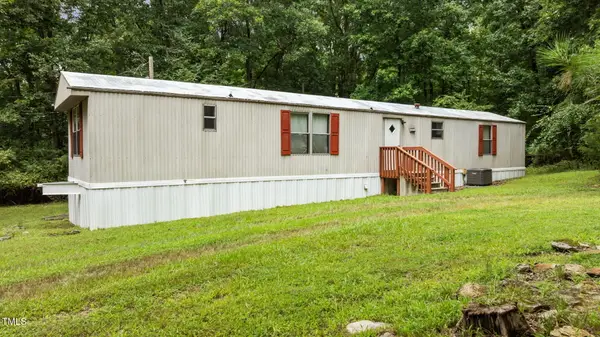 $160,000Active2 beds 2 baths949 sq. ft.
$160,000Active2 beds 2 baths949 sq. ft.207 Flat Rock Drive, Louisburg, NC 27549
MLS# 10115289Listed by: RAYNOR REALTY POWERED BY REAL - New
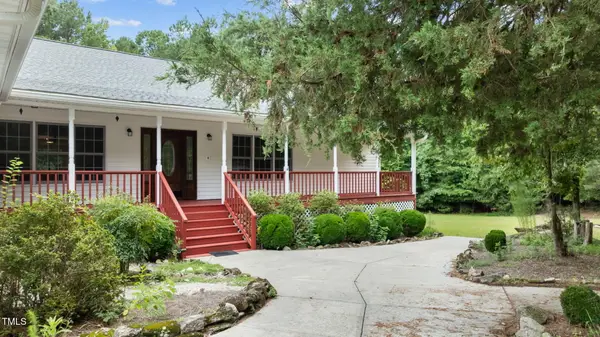 $550,000Active3 beds 2 baths2,910 sq. ft.
$550,000Active3 beds 2 baths2,910 sq. ft.220 Flat Rock Drive, Louisburg, NC 27549
MLS# 10115282Listed by: RAYNOR REALTY POWERED BY REAL - New
 $345,000Active0.6 Acres
$345,000Active0.6 Acres210 S Bickett Boulevard, Louisburg, NC 27549
MLS# 10115164Listed by: BARRETT REALTY  $468,500Pending3 beds 3 baths2,250 sq. ft.
$468,500Pending3 beds 3 baths2,250 sq. ft.70 Leisure Lane, Louisburg, NC 27549
MLS# 10115085Listed by: COLDWELL BANKER HPW- New
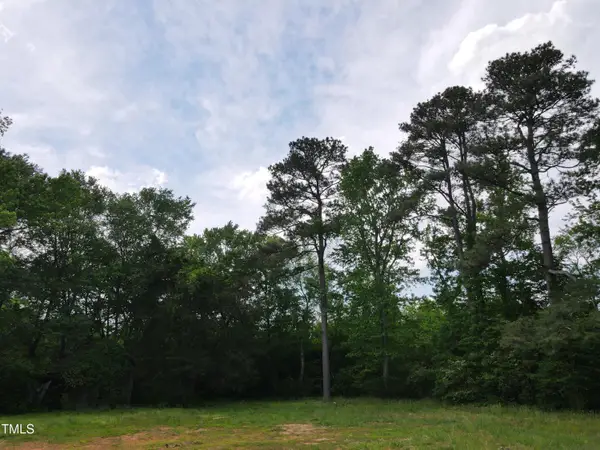 $300,000Active25 Acres
$300,000Active25 Acres0 Alert Road, Louisburg, NC 27549
MLS# 10114624Listed by: NC LAND AND HOME - New
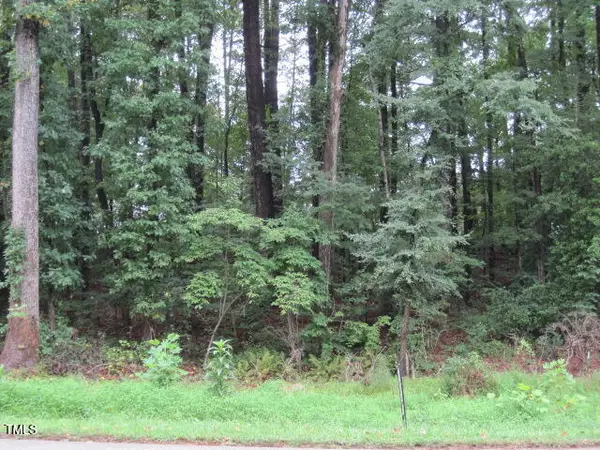 $29,900Active0.34 Acres
$29,900Active0.34 Acres214 Shawnee Drive, Louisburg, NC 27549
MLS# 10114539Listed by: PRIME ONE REALTY - New
 $755,000Active3 beds 3 baths3,616 sq. ft.
$755,000Active3 beds 3 baths3,616 sq. ft.651 Sagamore Drive, Louisburg, NC 27549
MLS# 10114485Listed by: MARK SPAIN REAL ESTATE - New
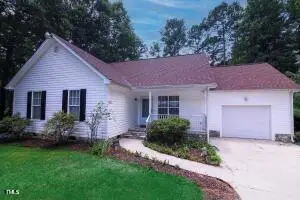 $280,000Active3 beds 2 baths1,204 sq. ft.
$280,000Active3 beds 2 baths1,204 sq. ft.144 Oklahoma Drive, Louisburg, NC 27549
MLS# 10114367Listed by: EXP REALTY, LLC - C - New
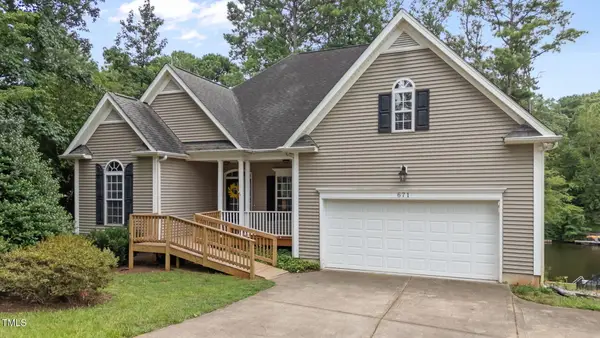 $715,000Active3 beds 4 baths3,010 sq. ft.
$715,000Active3 beds 4 baths3,010 sq. ft.671 Sagamore Drive, Louisburg, NC 27549
MLS# 10114267Listed by: ALLEN TATE/ LAKE ROYALE
