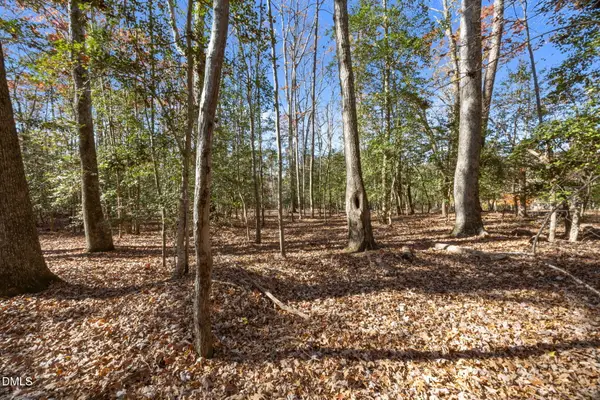313 W Noble Street, Louisburg, NC 27549
Local realty services provided by:Better Homes and Gardens Real Estate Paracle
313 W Noble Street,Louisburg, NC 27549
$475,000
- 3 Beds
- 2 Baths
- 2,651 sq. ft.
- Single family
- Active
Listed by: alice ray
Office: re/max legacy
MLS#:10102970
Source:RD
Price summary
- Price:$475,000
- Price per sq. ft.:$179.18
About this home
Step back into history with approximately 2 acres of land. This''1825'' Patterson-Noble-Baker house was one of the original plantation homes built, and early deeds suggest this home was one of the town's founders. The main house is a one-room deep, two-story, asymmetrical, central hall plan. The home has details of Greek-Revival and Federal Style influences. Downstairs moldings include wide baseboards, heavily molded casing with matching rosettes, and flat paneled wainscot in the entry foyer, and chairrail in three of the four main rooms. Lower fireplace mantels are highly refined, resembling those by Gamaliel Jones and Jacob Holt. They have paired, fluted, Doric columns carrying a heavy entablature with a fluted horizontal scroll and a large mantel shelf. Many of the floors are original wide board, heart-pine. The central hall, originally, was hand-painted with a border and flower motif.
This home is nestled on a 1.98-acre lot with a fenced courtyard in the town's Historic District, within a block from Louisburg Junior College. The home has been totally updated and is ready for you to move in. An addition was made to the original home since a kitchen was not a part of the home back in the original day. This designer kitchen leaves nothing to be desired. A wonderful flow to this beautiful home for entertaining your guests.
The town of Louisburg was founded in 1779 and is situated on the picturesque Tar River. The town is located 23 miles north of the Capital City of Raleigh
Contact an agent
Home facts
- Year built:1825
- Listing ID #:10102970
- Added:166 day(s) ago
- Updated:November 26, 2025 at 04:26 PM
Rooms and interior
- Bedrooms:3
- Total bathrooms:2
- Full bathrooms:2
- Living area:2,651 sq. ft.
Heating and cooling
- Cooling:Ceiling Fan(s), Central Air, Gas, Heat Pump
- Heating:Forced Air, Gas Pack, Heat Pump
Structure and exterior
- Roof:Shingle
- Year built:1825
- Building area:2,651 sq. ft.
- Lot area:1.98 Acres
Schools
- High school:Franklin - Louisburg
- Middle school:Franklin - Terrell Lane
- Elementary school:Franklin - Louisburg
Utilities
- Water:Public
- Sewer:Public Sewer
Finances and disclosures
- Price:$475,000
- Price per sq. ft.:$179.18
- Tax amount:$3,611
New listings near 313 W Noble Street
- New
 $419,900Active3 beds 3 baths2,983 sq. ft.
$419,900Active3 beds 3 baths2,983 sq. ft.161 Nashua Drive #2594, Louisburg, NC 27549
MLS# 10134793Listed by: TLS REALTY LLC - Coming Soon
 $279,900Coming Soon3 beds 2 baths
$279,900Coming Soon3 beds 2 baths573 Arnold Road, Louisburg, NC 27549
MLS# 10134411Listed by: COLDWELL BANKER HPW - New
 $26,500Active0.14 Acres
$26,500Active0.14 Acres131 Catoose Drive, Louisburg, NC 27549
MLS# 10134240Listed by: ALLEN TATE/ LAKE ROYALE - New
 $200,000Active11.81 Acres
$200,000Active11.81 Acres0 Duke Valentine Wynne Road, Louisburg, NC 27549
MLS# 10133928Listed by: RE/MAX RELIANCE - New
 $339,900Active3 beds 2 baths1,814 sq. ft.
$339,900Active3 beds 2 baths1,814 sq. ft.106 Nations Cove, Louisburg, NC 27549
MLS# 10133786Listed by: FIVE COUNTY SPECIALISTS, LLC - New
 $49,500Active0.66 Acres
$49,500Active0.66 Acres104 Nations Cove, Louisburg, NC 27549
MLS# 10133788Listed by: FIVE COUNTY SPECIALISTS, LLC - New
 $269,900Active3 beds 2 baths932 sq. ft.
$269,900Active3 beds 2 baths932 sq. ft.104 Claymont Road, Louisburg, NC 27549
MLS# 10133718Listed by: MARK SPAIN REAL ESTATE - New
 $472,500Active10.5 Acres
$472,500Active10.5 Acres0 Andrew Denton Road, Louisburg, NC 27549
MLS# 10133589Listed by: MAST REALTY, INC.  $329,000Active3 beds 2 baths1,641 sq. ft.
$329,000Active3 beds 2 baths1,641 sq. ft.105 Doe Drive, Louisburg, NC 27549
MLS# 10133332Listed by: MARK SPAIN REAL ESTATE $960,000Active5 beds 5 baths4,200 sq. ft.
$960,000Active5 beds 5 baths4,200 sq. ft.737 Sagamore Drive, Louisburg, NC 27549
MLS# 10133283Listed by: PITTMAN & ASSOCIATES
