- BHGRE®
- North Carolina
- Louisburg
- 745 Sagamore Drive
745 Sagamore Drive, Louisburg, NC 27549
Local realty services provided by:Better Homes and Gardens Real Estate Paracle
Listed by: dan gunther, barry wilkins
Office: allen tate/ lake royale
MLS#:10120581
Source:RD
Price summary
- Price:$639,900
- Price per sq. ft.:$306.61
- Monthly HOA dues:$99.42
About this home
Experience the ultimate in lakeside living with this stunning waterfront property in Lake Royale, just a short drive from Triangle. Nestled on an expansive lot with panoramic views of the water, this home offers a perfect blend of luxury and tranquility. The home was upgraded in 2025.
Step inside to discover beautifully upgraded interiors, spacious living areas, and modern finishes throughout. Whether you are entertaining guests or enjoying a quiet evening, the open-concept design and scenic backdrop create an inviting atmosphere.
Outside, enjoy direct access to the 3.25-mile-long lake, ideal for boating, fishing, or simply soaking in the serene surroundings. The GATED community features top-tier amenities including a private police force, golf course, disc golf, pickleball, swimming pool, tennis, basketball, volleyball and more with lots of activities for all ages ensuring both comfort and security.
Do not miss your chance to own a piece of paradise and make this your forever home.
Contact an agent
Home facts
- Year built:1986
- Listing ID #:10120581
- Added:154 day(s) ago
- Updated:February 10, 2026 at 04:34 PM
Rooms and interior
- Bedrooms:3
- Total bathrooms:2
- Full bathrooms:2
- Living area:2,087 sq. ft.
Heating and cooling
- Cooling:Central Air
- Heating:Central
Structure and exterior
- Roof:Asbestos Shingle
- Year built:1986
- Building area:2,087 sq. ft.
- Lot area:0.78 Acres
Schools
- High school:Franklin - Bunn
- Middle school:Franklin - Bunn
- Elementary school:Franklin - Ed Best
Utilities
- Water:Public
- Sewer:Septic Tank
Finances and disclosures
- Price:$639,900
- Price per sq. ft.:$306.61
- Tax amount:$2,900
New listings near 745 Sagamore Drive
- New
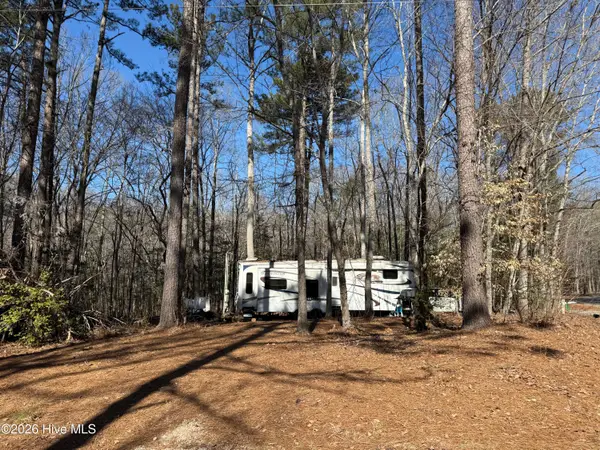 $55,000Active0.28 Acres
$55,000Active0.28 Acres126 Poma Drive, Louisburg, NC 27549
MLS# 100553476Listed by: TURN KEY REALTY - New
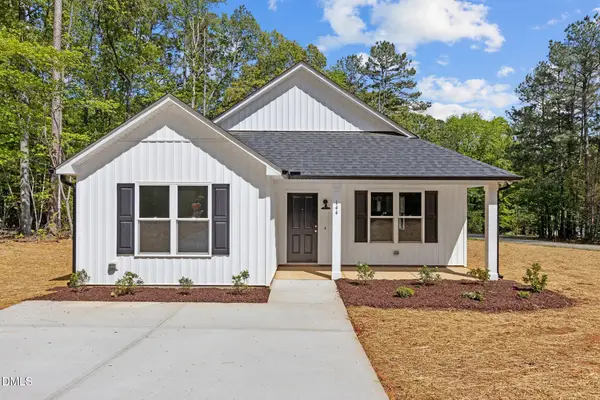 $299,900Active3 beds 2 baths1,660 sq. ft.
$299,900Active3 beds 2 baths1,660 sq. ft.139 Ottawa Drive, Louisburg, NC 27549
MLS# 10145251Listed by: ALLEN TATE/ LAKE ROYALE - New
 $264,900Active3 beds 2 baths1,150 sq. ft.
$264,900Active3 beds 2 baths1,150 sq. ft.148 Sam Horton Road, Louisburg, NC 27549
MLS# 10145247Listed by: NORTHSIDE REALTY INC. - New
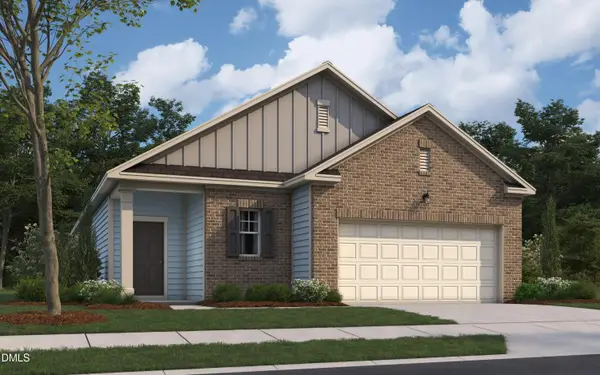 $314,990Active3 beds 2 baths1,536 sq. ft.
$314,990Active3 beds 2 baths1,536 sq. ft.105 Big Dream Court, Louisburg, NC 27549
MLS# 10145221Listed by: STARLIGHT HOMES NC LLC - New
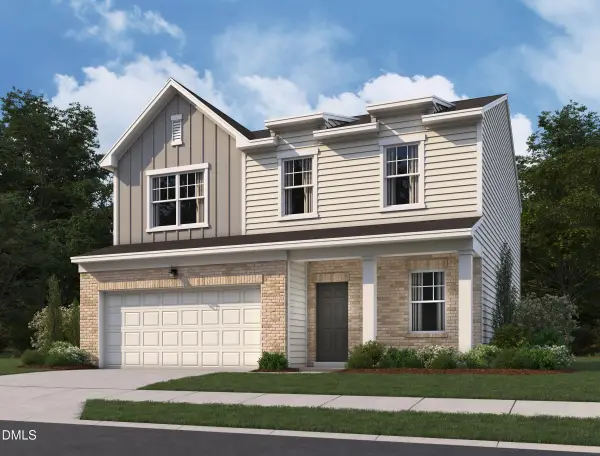 $332,990Active3 beds 3 baths2,060 sq. ft.
$332,990Active3 beds 3 baths2,060 sq. ft.110 Big Dream Court, Louisburg, NC 27549
MLS# 10145226Listed by: STARLIGHT HOMES NC LLC  $180,000Pending3 beds 2 baths1,191 sq. ft.
$180,000Pending3 beds 2 baths1,191 sq. ft.130 Stillmeadow Drive, Louisburg, NC 27549
MLS# 10145227Listed by: ERA LIVE MOORE- New
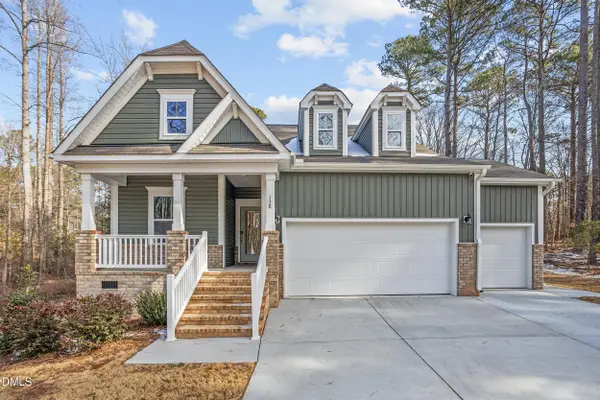 $429,000Active3 beds 3 baths1,965 sq. ft.
$429,000Active3 beds 3 baths1,965 sq. ft.138 Sacred Fire Road, Louisburg, NC 27549
MLS# 10145212Listed by: CENTURY 21 TRIANGLE GROUP - New
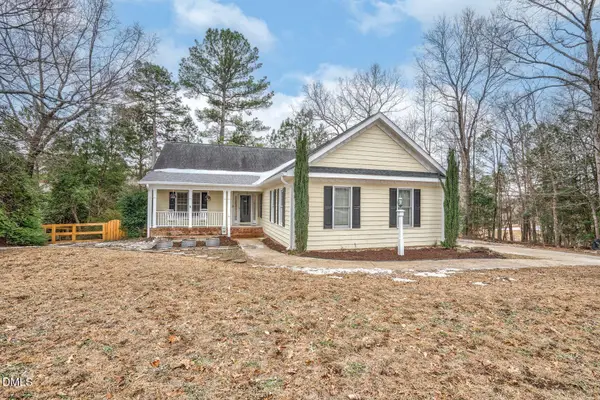 $329,900Active3 beds 3 baths1,935 sq. ft.
$329,900Active3 beds 3 baths1,935 sq. ft.259 Sacred Fire Road, Louisburg, NC 27549
MLS# 10144765Listed by: EXP REALTY, LLC - C - New
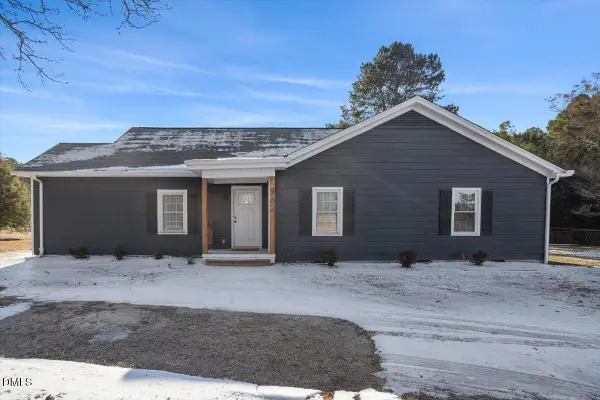 $339,000Active3 beds 2 baths1,732 sq. ft.
$339,000Active3 beds 2 baths1,732 sq. ft.962 Laurel Mill-centerville Road, Louisburg, NC 27549
MLS# 10144710Listed by: COMPASS -- RALEIGH - New
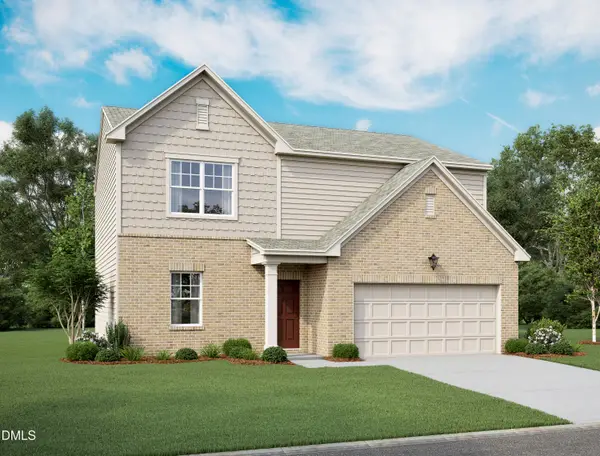 $339,990Active4 beds 3 baths2,095 sq. ft.
$339,990Active4 beds 3 baths2,095 sq. ft.108 Big Dream Court, Louisburg, NC 27549
MLS# 10144338Listed by: STARLIGHT HOMES NC LLC

