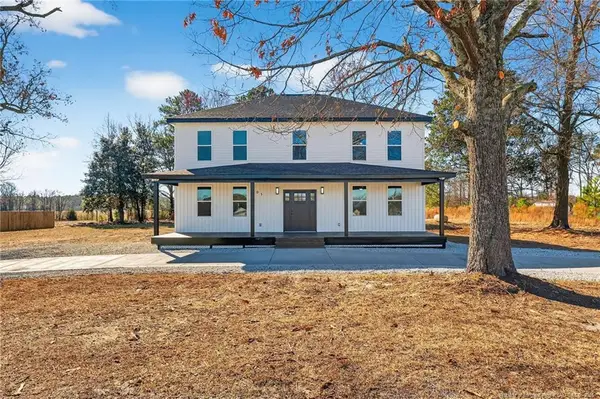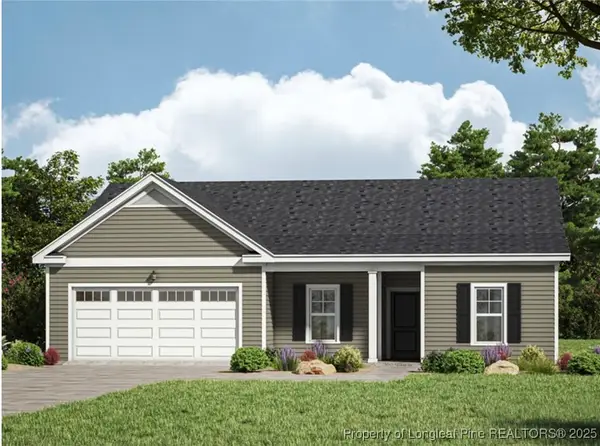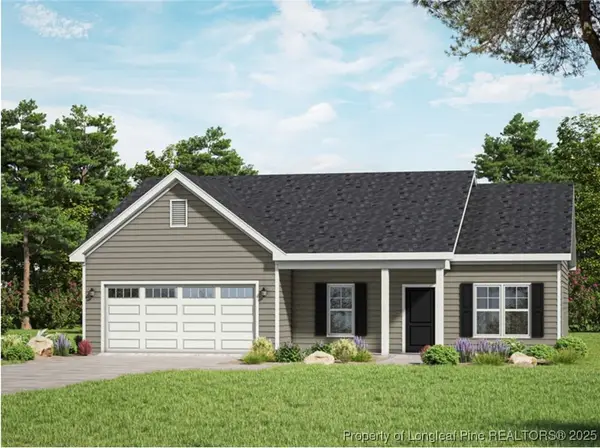19 Chariot Circle, Lumber Bridge, NC 28357
Local realty services provided by:Better Homes and Gardens Real Estate Paracle
19 Chariot Circle,Lumber Bridge, NC 28357
$284,900
- 3 Beds
- 3 Baths
- 1,611 sq. ft.
- Single family
- Active
Listed by: dixie jackson mabe
Office: dixie mabe realty, inc.
MLS#:LP748449
Source:RD
Price summary
- Price:$284,900
- Price per sq. ft.:$176.85
- Monthly HOA dues:$37.5
About this home
***2% seller credit when using preferred lender Trevor Williams @ Motto Mortgage 919-800-8564Looking for a cozy retreat that checks all the boxes? This gorgeous 3-bedroom, 2.5 bath home is your perfect match! Nestled on a peaceful cul-de-sac with 2+ acres of breathing room, this 1,611 sq. ft. gem is just waiting for you to make it yours.Walk in and fall in love with the sleek LVP flooring that runs throughout, making cleanup a breeze. The open living area is perfect for family hangouts or entertaining friends, with a super convenient breakfast bar and dining space that'll make meal times a joy.The kitchen? Total heart-eyes! Take a look at the countertops that look like they're straight out of a design magazine, plus a spacious laundry room that'll make chore day feel like a breeze. And that covered deck out back? Hello, weekend BBQs and morning coffee. This home offers the perfect blend of comfort, style, and space. Come see why 18 Chariot Circle could be your next happy place!???
Contact an agent
Home facts
- Year built:2025
- Listing ID #:LP748449
- Added:185 day(s) ago
- Updated:February 10, 2026 at 04:34 PM
Rooms and interior
- Bedrooms:3
- Total bathrooms:3
- Full bathrooms:2
- Half bathrooms:1
- Living area:1,611 sq. ft.
Heating and cooling
- Heating:Heat Pump
Structure and exterior
- Year built:2025
- Building area:1,611 sq. ft.
Schools
- Middle school:Robeson County Schools
Utilities
- Water:Well
- Sewer:Septic Tank
Finances and disclosures
- Price:$284,900
- Price per sq. ft.:$176.85
New listings near 19 Chariot Circle
- Open Sat, 1 to 3pm
 $479,900Active3 beds 4 baths3,077 sq. ft.
$479,900Active3 beds 4 baths3,077 sq. ft.105 School Street, Lumber Bridge, NC 28357
MLS# LP755644Listed by: REAL BROKER LLC  $259,900Active3 beds 2 baths1,562 sq. ft.
$259,900Active3 beds 2 baths1,562 sq. ft.214 Dalton (lot 4) Drive, Lumber Bridge, NC 28357
MLS# 750251Listed by: COLDWELL BANKER ADVANTAGE - FAYETTEVILLE $262,900Active3 beds 2 baths1,629 sq. ft.
$262,900Active3 beds 2 baths1,629 sq. ft.232 Dalton Drive, Lumber Bridge, NC 28357
MLS# 750248Listed by: COLDWELL BANKER ADVANTAGE - FAYETTEVILLE

