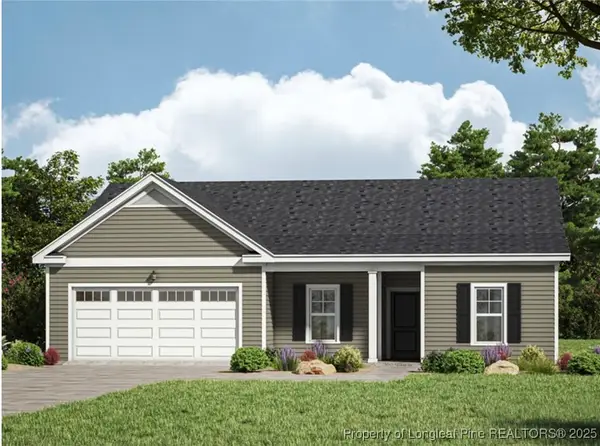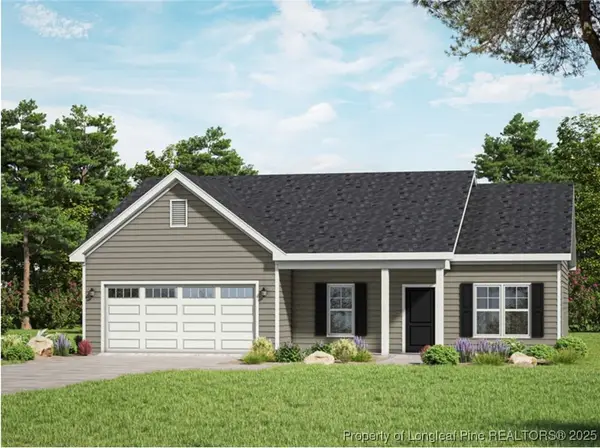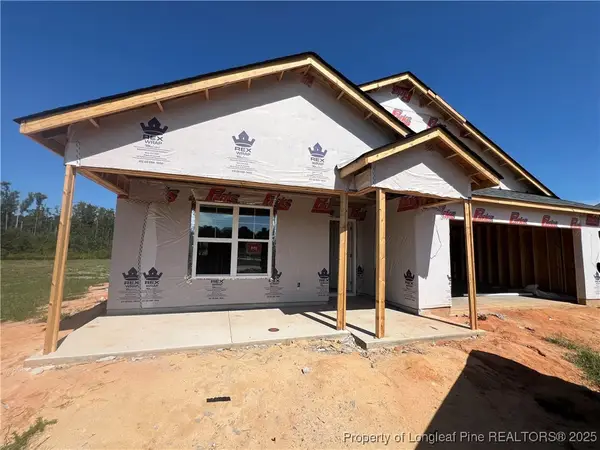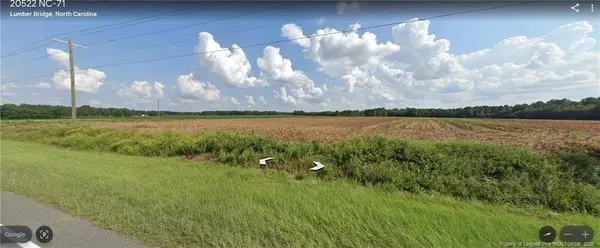254 Dalton Drive, Lumber Bridge, NC 28357
Local realty services provided by:Better Homes and Gardens Real Estate Paracle
254 Dalton Drive,Lumber Bridge, NC 28357
$263,500
- 3 Beds
- 2 Baths
- 1,366 sq. ft.
- Single family
- Active
Listed by: dixie jackson mabe
Office: dixie mabe realty, inc.
MLS#:LP740852
Source:RD
Price summary
- Price:$263,500
- Price per sq. ft.:$192.9
- Monthly HOA dues:$37.5
About this home
** $10,000+ in buyer incentives*** Builder is offering up to 4% in closing cost concessions, when using the preferred lender with the 3-2-1 buydown program-or 3% without a buydown. Apply your incentives however you choose toward closing costs, prepaid expenses, fencing, appliances, sod installation, epoxy garage flooring and more! Welcome to your charming new home in the quiet and cozy town of Lumber Bridge, NC. This stunning 3 bedroom, 2-bathroom split floor plan boasts 1366 sq ft of living space in the desirable new subdivision of Jackson Estates. The spacious open floor plan is perfect for entertaining guests or relaxing with loved ones. ** Move in Ready**Step inside and be greeted by beautiful LVP flooring throughout the home. The kitchen features modern appliances and counter space for all your cooking needs. Retreat to the master bedroom suite complete with a private en-suite bathroom.Enjoy the surroundings on your expansive 1.15-acre lot that includes lots 1 and 2, providing ample outdoor space for gardening, playing, or simply enjoying nature. The home sits on lot 2, as you face the front of the home, lot 1 is on the left, and goes into the woods. The backyard also extends into the woods. Don't miss out on this fantastic opportunity to own a slice of paradise in this quaint town. Schedule your showing today!
Contact an agent
Home facts
- Year built:2025
- Listing ID #:LP740852
- Added:137 day(s) ago
- Updated:November 15, 2025 at 12:42 AM
Rooms and interior
- Bedrooms:3
- Total bathrooms:2
- Full bathrooms:2
- Living area:1,366 sq. ft.
Structure and exterior
- Year built:2025
- Building area:1,366 sq. ft.
Schools
- Middle school:Robeson County Schools
Finances and disclosures
- Price:$263,500
- Price per sq. ft.:$192.9
New listings near 254 Dalton Drive
 $264,900Active3 beds 2 baths1,562 sq. ft.
$264,900Active3 beds 2 baths1,562 sq. ft.214 Dalton (lot 4) Drive, Lumber Bridge, NC 28357
MLS# 750251Listed by: COLDWELL BANKER ADVANTAGE - FAYETTEVILLE $267,900Active3 beds 2 baths1,629 sq. ft.
$267,900Active3 beds 2 baths1,629 sq. ft.232 Dalton Drive, Lumber Bridge, NC 28357
MLS# 750248Listed by: COLDWELL BANKER ADVANTAGE - FAYETTEVILLE $289,900Active3 beds 2 baths1,882 sq. ft.
$289,900Active3 beds 2 baths1,882 sq. ft.194 Dalton Drive, Lumber Bridge, NC 28357
MLS# 750768Listed by: COLDWELL BANKER ADVANTAGE - FAYETTEVILLE $599,900Active-- beds -- baths
$599,900Active-- beds -- bathsNC HWY 71 Nc Hwy 71 Highway, Lumber Bridge, NC 28357
MLS# LP738741Listed by: JACOBS REALTY COMPANY
