1054 Pittman Road, Lumberton, NC 28358
Local realty services provided by:Better Homes and Gardens Real Estate Paracle
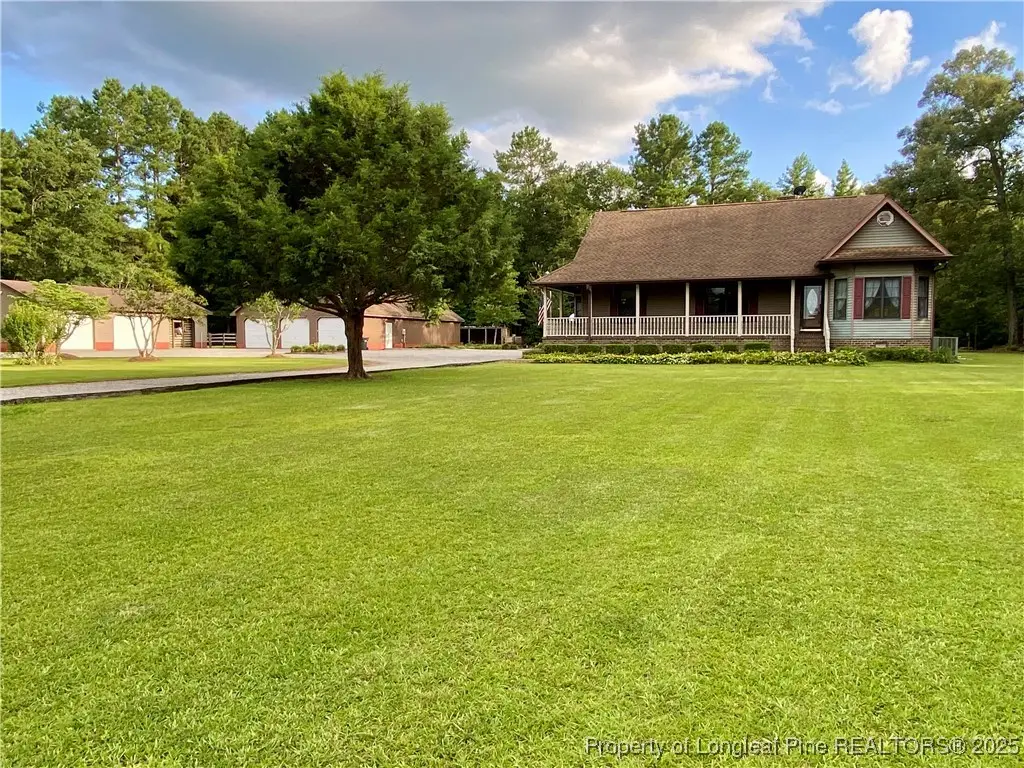
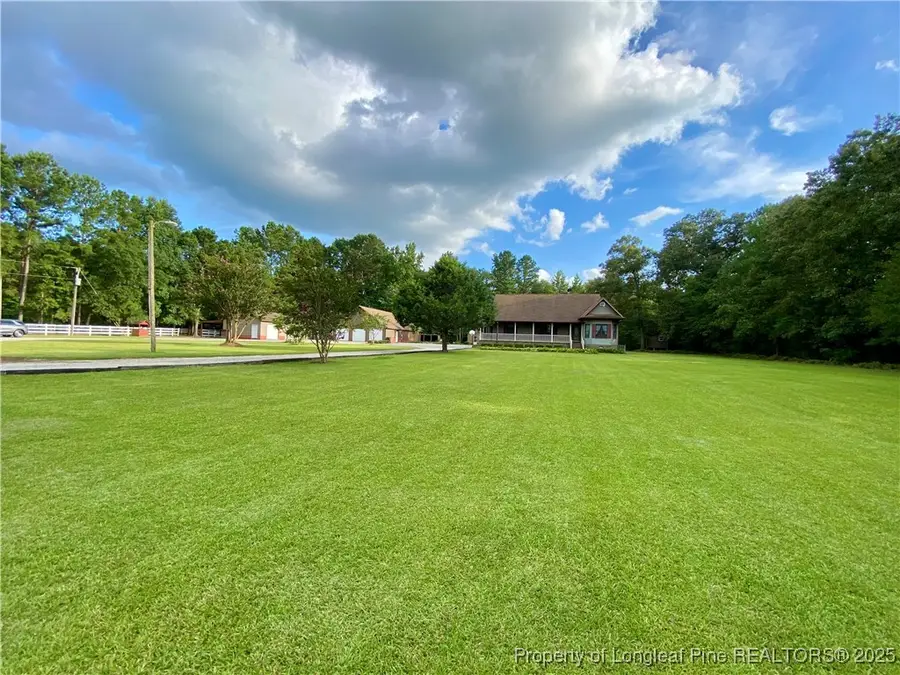
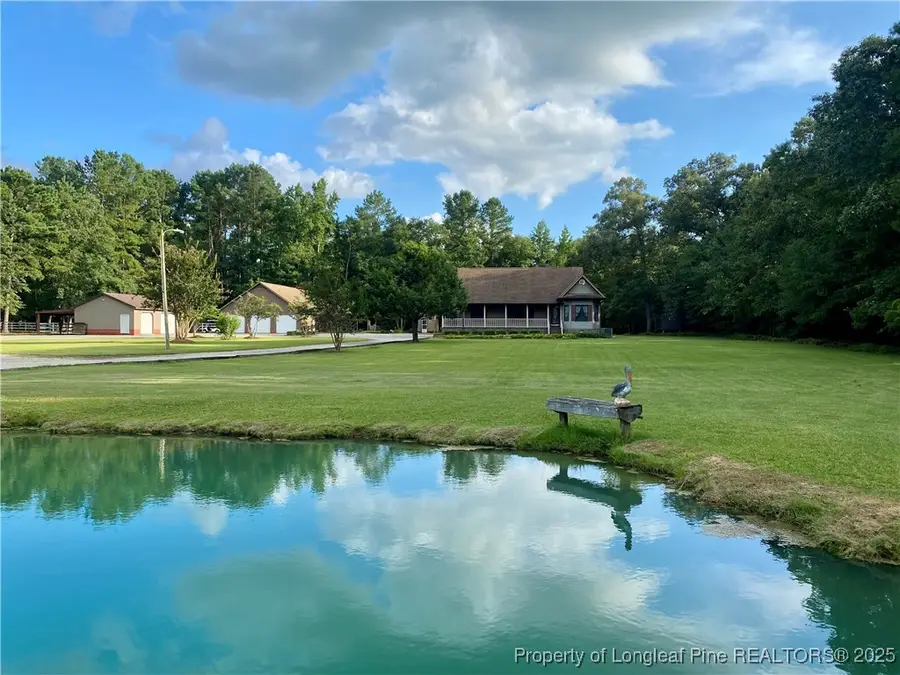
1054 Pittman Road,Lumberton, NC 28358
$550,000
- 3 Beds
- 2 Baths
- 2,151 sq. ft.
- Single family
- Pending
Listed by:christie cutbush
Office:re/max real estate exchange
MLS#:747157
Source:NC_FRAR
Price summary
- Price:$550,000
- Price per sq. ft.:$255.7
About this home
Welcome to 6.7 acres that has everything you need to live and work at home. Featuring 3 BR/ 2BA, granite countertop, oak cabinets, great room w/ masonry fireplace, hardwood, gas WH, office, and spacious bedrooms with a total of 5 walk-in closets. Enjoy grilling on a 25X26 brick patio overlooking the meticulously landscaped backyard or the front porch looking out at the 18ft deep fully stocked pond w/dock and built-in benches. You will find an insulated 64x35 3-car detached garage & 1500 sf heated/cooled (3 ton HVAC) workshop w/office and half bath. This area is wired for 110 & 220 Volt and has it's own meter. Another 48x32 detached garage/horse stable sits in front of a beautiful white vinyl fenced pasture, with a bay for the horse. Behind this garage is a 14x48 lean-to that's great for boat storage or farm supplies. In the pasture you'll find a 4-inch deep water well that can feed the pond. The home is wired for a generator. 21x20 wired greenhouse with workbenches, exhaust fan, and lights. A wired playhouse, large fire-pit, blueberry bushes, pear trees, and more. This property includes four (4) half-acre lots that each have a water meter in place. Schedule a showing today!
Contact an agent
Home facts
- Year built:1991
- Listing Id #:747157
- Added:33 day(s) ago
- Updated:August 19, 2025 at 07:42 AM
Rooms and interior
- Bedrooms:3
- Total bathrooms:2
- Full bathrooms:2
- Living area:2,151 sq. ft.
Heating and cooling
- Cooling:Central Air, Electric
- Heating:Electric, Forced Air
Structure and exterior
- Year built:1991
- Building area:2,151 sq. ft.
- Lot area:5.71 Acres
Schools
- High school:Lumberton Senior High School
- Middle school:Robeson County Schools
Utilities
- Water:Public
- Sewer:Septic Tank
Finances and disclosures
- Price:$550,000
- Price per sq. ft.:$255.7
New listings near 1054 Pittman Road
- New
 $120,000Active3 beds 2 baths1,170 sq. ft.
$120,000Active3 beds 2 baths1,170 sq. ft.1005 N Water Street, Lumberton, NC 28358
MLS# 100525609Listed by: CENTURY 21 THE REAL ESTATE CTR - New
 $380,000Active4 beds 3 baths2,795 sq. ft.
$380,000Active4 beds 3 baths2,795 sq. ft.97 Tartan Road, Lumberton, NC 28358
MLS# 748896Listed by: RE/MAX REAL ESTATE EXCHANGE - New
 $265,000Active3 beds 2 baths1,914 sq. ft.
$265,000Active3 beds 2 baths1,914 sq. ft.202 E 19th Street, Lumberton, NC 28358
MLS# LP748870Listed by: RE/MAX REAL ESTATE EXCHANGE - New
 $145,000Active2 beds 1 baths1,042 sq. ft.
$145,000Active2 beds 1 baths1,042 sq. ft.1112 E 10th Street, Lumberton, NC 28358
MLS# 748860Listed by: COLDWELL BANKER PREMIER TEAM REALTY - New
 $225,000Active3 beds 2 baths1,750 sq. ft.
$225,000Active3 beds 2 baths1,750 sq. ft.444 Covington Road, Lumberton, NC 28360
MLS# LP748618Listed by: BOWDEN ELITE REALTY - New
 $115,000Active2 beds 1 baths1,112 sq. ft.
$115,000Active2 beds 1 baths1,112 sq. ft.520 French Avenue, Lumberton, NC 28358
MLS# LP748734Listed by: RE/MAX REAL ESTATE EXCHANGE - New
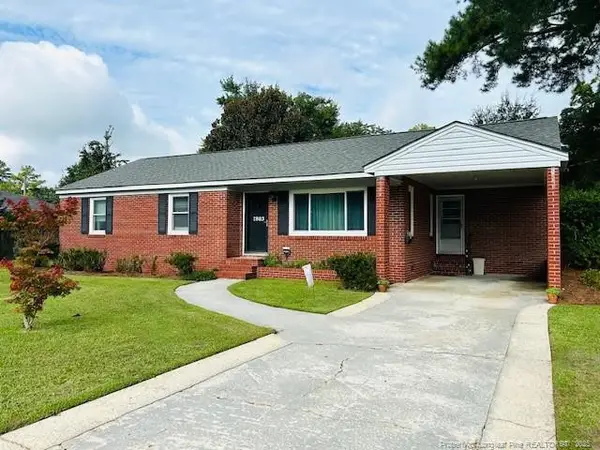 $169,900Active3 beds 1 baths1,368 sq. ft.
$169,900Active3 beds 1 baths1,368 sq. ft.1803 Rowland Avenue, Lumberton, NC 28358
MLS# LP748265Listed by: CENTURY 21 THE REAL ESTATE CENTER - New
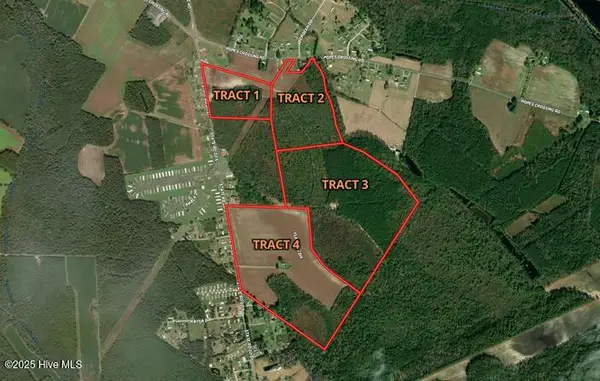 $95,000Active18 Acres
$95,000Active18 AcresTbd Alamac Road, Lumberton, NC 28358
MLS# 100524708Listed by: ROCK CREEK LAND COMPANY, LLC - New
 $99,000Active30 Acres
$99,000Active30 AcresTbd Pope's Crossing Road, Lumberton, NC 28358
MLS# 100524712Listed by: ROCK CREEK LAND COMPANY, LLC - New
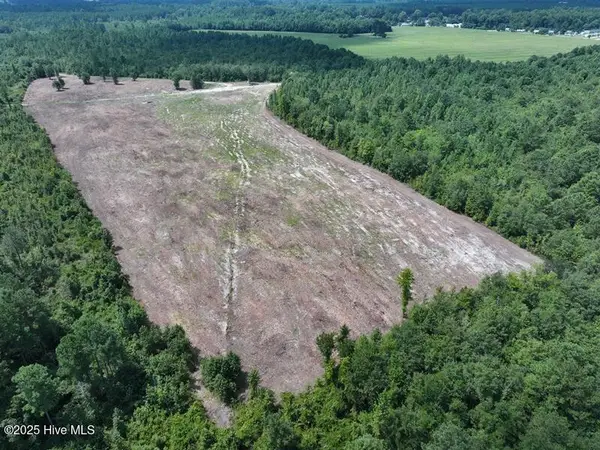 $250,000Active80 Acres
$250,000Active80 AcresTbd Alamac Road, Lumberton, NC 28358
MLS# 100524715Listed by: ROCK CREEK LAND COMPANY, LLC
