1110 Oakridge Boulevard, Lumberton, NC 28358
Local realty services provided by:Better Homes and Gardens Real Estate Paracle
1110 Oakridge Boulevard,Lumberton, NC 28358
$448,500
- 3 Beds
- 3 Baths
- 2,411 sq. ft.
- Single family
- Active
Listed by: deborah parker
Office: deborah parker realty, inc.
MLS#:743460
Source:NC_FRAR
Price summary
- Price:$448,500
- Price per sq. ft.:$186.02
- Monthly HOA dues:$27.08
About this home
Meticulously maintained, New roof and new windows in 2025. A dream home on Oakridge Boulevard, a premier location in the Oaks Subdivision. 3 bedrooms and 2.5 baths, attached garage with new garage motor 2025, this home combines modern living with ultimate comfort. Gas range, quartz countertops, stainless appliances,kitchen island and all cabinetry are all recently installed. Eat in kitchen-dining combo plus a large formal dining room are perfect for any family gathering. Oak hardwood flooring and recently installed carpet. Den with gas logs in the fireplace create a warm and inviting atmosphere for both entertaining and everyday living. French doors lead out to the patio and backyard. Primary bedroom on main level has ensuite bath that includes soaking tub, seperate shower and dual vanities. The second level has 2 bedrooms with full bathroom. Second stairway, from garage door entry, leads to large bonus room over the garage. Gracious storage throughout the home. Recently built detached 24x48 garage with 20 ft carport in front and half bath. This is the perfect setting for creating memories with your family.
Contact an agent
Home facts
- Year built:1999
- Listing ID #:743460
- Added:280 day(s) ago
- Updated:February 15, 2026 at 03:50 PM
Rooms and interior
- Bedrooms:3
- Total bathrooms:3
- Full bathrooms:2
- Half bathrooms:1
- Living area:2,411 sq. ft.
Heating and cooling
- Cooling:Central Air, Electric
- Heating:Gas
Structure and exterior
- Year built:1999
- Building area:2,411 sq. ft.
- Lot area:0.48 Acres
Schools
- High school:Robeson County Schools
- Middle school:Robeson County Schools
Utilities
- Water:Public
- Sewer:Public Sewer
Finances and disclosures
- Price:$448,500
- Price per sq. ft.:$186.02
New listings near 1110 Oakridge Boulevard
- New
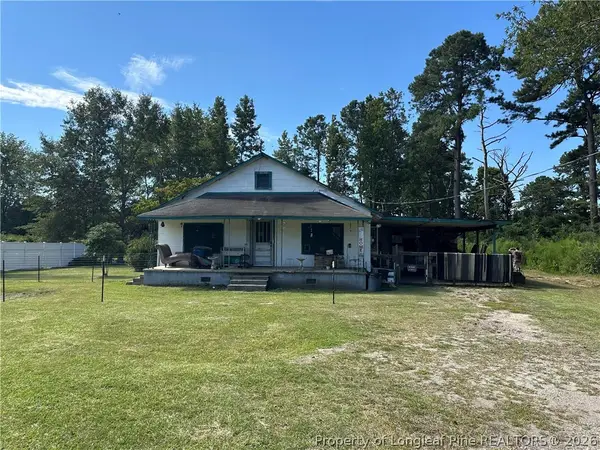 $54,900Active3 beds 2 baths1,420 sq. ft.
$54,900Active3 beds 2 baths1,420 sq. ft.378 Boone Road, Lumberton, NC 28360
MLS# 757416Listed by: KASTLE PROPERTIES LLC - New
 $150,000Active3 beds 2 baths2,116 sq. ft.
$150,000Active3 beds 2 baths2,116 sq. ft.3545 Rosewood Drive, Lumberton, NC 28358
MLS# 757257Listed by: LPT REALTY LLC - New
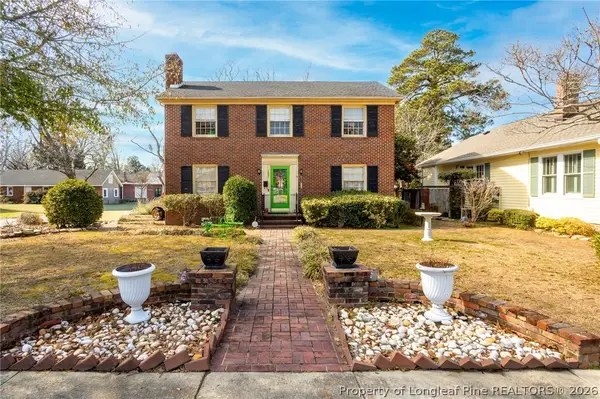 $205,000Active4 beds 2 baths1,883 sq. ft.
$205,000Active4 beds 2 baths1,883 sq. ft.1201 N Walnut Street, Lumberton, NC 28358
MLS# 757097Listed by: BHHS ALL AMERICAN HOMES #2 - New
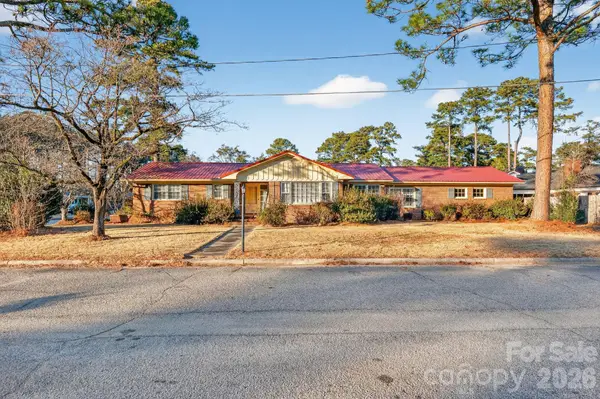 $189,900Active3 beds 2 baths2,120 sq. ft.
$189,900Active3 beds 2 baths2,120 sq. ft.704 W 26th Street, Lumberton, NC 28358
MLS# 4343309Listed by: TOP BROKERAGE LLC 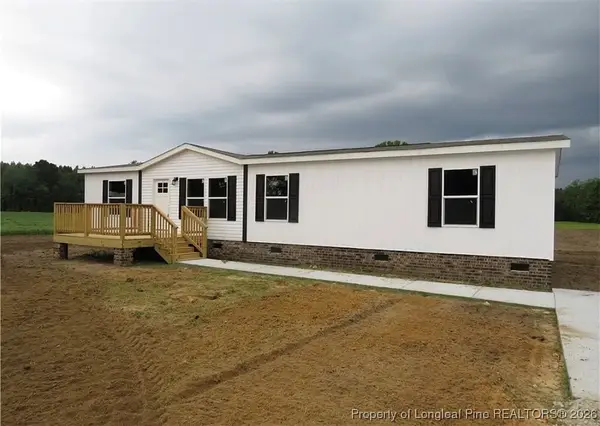 $230,000Active4 beds 2 baths1,680 sq. ft.
$230,000Active4 beds 2 baths1,680 sq. ft.1619 Birtie Road, Lumberton, NC 28358
MLS# 756367Listed by: ABF REALTY, LLC.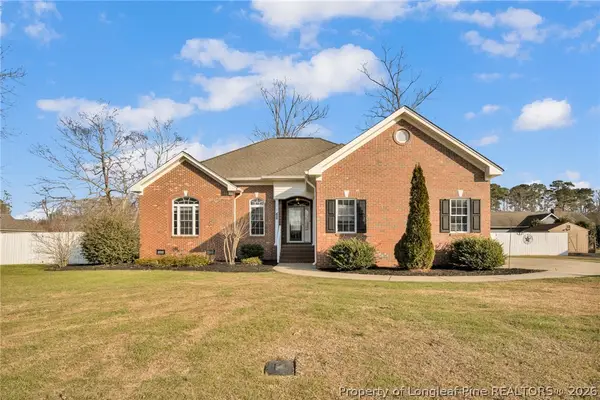 $310,000Active3 beds 2 baths1,758 sq. ft.
$310,000Active3 beds 2 baths1,758 sq. ft.3160 Princeton Street, Lumberton, NC 28360
MLS# 756910Listed by: COLDWELL BANKER ADVANTAGE - FAYETTEVILLE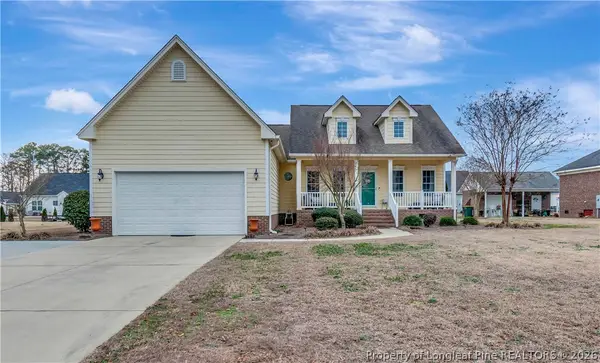 $325,000Active3 beds 2 baths1,595 sq. ft.
$325,000Active3 beds 2 baths1,595 sq. ft.200 Baymeadow Bend, Lumberton, NC 28358
MLS# 756878Listed by: LPT REALTY LLC $140,000Active3 beds 2 baths1,582 sq. ft.
$140,000Active3 beds 2 baths1,582 sq. ft.3705 Tar Heel Road, Lumberton, NC 28358
MLS# 756796Listed by: LPT REALTY LLC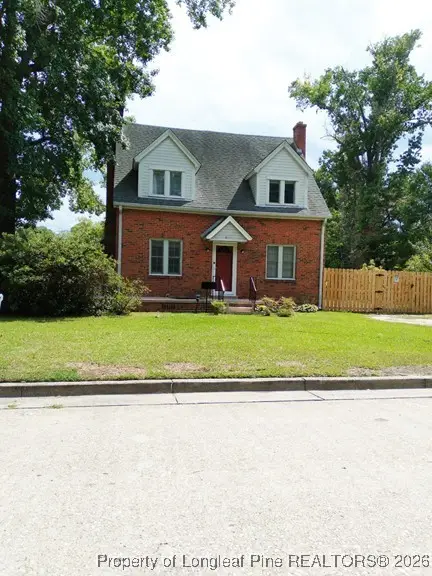 $187,500Active4 beds 2 baths1,701 sq. ft.
$187,500Active4 beds 2 baths1,701 sq. ft.201 W 17th Street W, Lumberton, NC 28358
MLS# 756830Listed by: RE/MAX REAL ESTATE EXCHANGE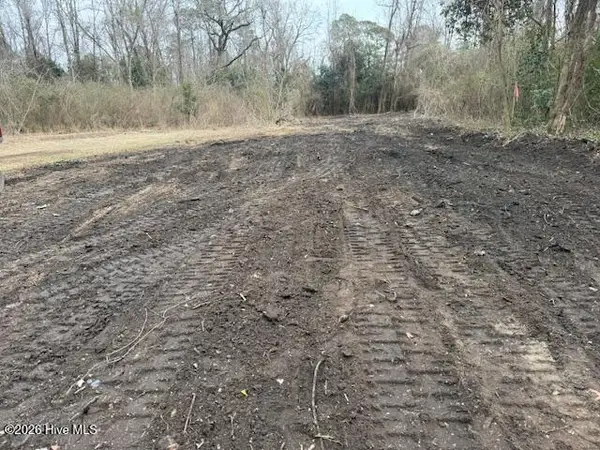 $25,000Active0.29 Acres
$25,000Active0.29 AcresLot 59jb Evans Sd, Lumberton, NC 28358
MLS# 100552312Listed by: FATHOM REALTY NC, LLC

