3580 Rosewood Drive, Lumberton, NC 28358
Local realty services provided by:Better Homes and Gardens Real Estate Lifestyle Property Partners
3580 Rosewood Drive,Lumberton, NC 28358
$390,000
- 4 Beds
- 4 Baths
- 3,134 sq. ft.
- Single family
- Active
Listed by: natalie d lewis
Office: lewis realty
MLS#:100466276
Source:NC_CCAR
Price summary
- Price:$390,000
- Price per sq. ft.:$124.44
About this home
Rare mid-century modern with full in-law apartment—ideal for rental income, guests, or multigenerational living. Designer elegance, spacious living areas, and timeless details make this home both versatile and inviting. From the exterior double stair into the entry foyer, the home flows into formal living and dining areas highlighted by a crystal chandelier, mirrored wall, and generous built-ins. The main kitchen features a GE Monogram built-in refrigerator, large walk-in pantry, breakfast area with another wall of china cabinets, plus an oversized laundry/utility room. A beamed-ceiling den with library wall, work desk, and fireplace with gas logs adjoins the sunroom, creating a cozy retreat. Guest half bath in hall, full bath between two bedrooms, and a primary suite with ample closets and ensuite bath with shower and sunken tub. A covered breezeway links the carport to back door, with option to upgrade to garage. The property's standout feature is the private in-law apartment—connected by a mudroom yet fully self-contained with its own entrance on Stacy Circle. This rentable unit includes a large eat-in kitchen, full bath, living room, bedroom, and ample closets, ideal for supplemental income, extended family, or caretaker. A fully floored walk-up attic with nostalgic model train set adds charm. Updates include modern appliances, abundant lit closets, under-cabinet lighting, central vacuum, hot water circulation option, ceiling fans, custom shutters, and more. Exterior highlights include two-car carport with storage closets and half bath, brick-fenced backyard with lush grass, and garden shed. Enjoy all four seasons and make this versatile property yours today!
Contact an agent
Home facts
- Year built:1969
- Listing ID #:100466276
- Added:528 day(s) ago
- Updated:February 25, 2026 at 11:30 AM
Rooms and interior
- Bedrooms:4
- Total bathrooms:4
- Full bathrooms:3
- Half bathrooms:1
- Living area:3,134 sq. ft.
Heating and cooling
- Cooling:Central Air, Heat Pump
- Heating:Gas Pack, Heat Pump, Heating, Natural Gas
Structure and exterior
- Roof:Architectural Shingle
- Year built:1969
- Building area:3,134 sq. ft.
- Lot area:0.34 Acres
Schools
- High school:Lumberton
- Middle school:L. Gilbert
- Elementary school:Tanglewood
Finances and disclosures
- Price:$390,000
- Price per sq. ft.:$124.44
New listings near 3580 Rosewood Drive
- New
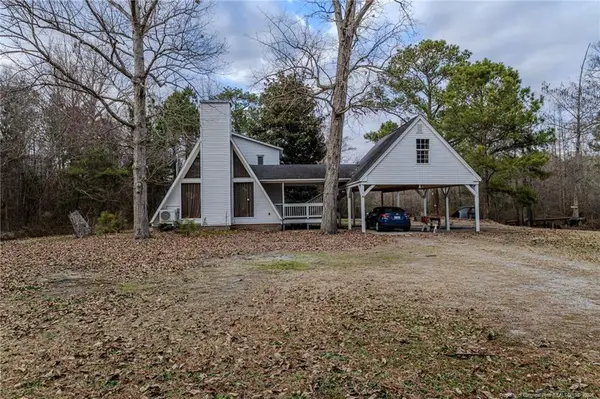 $159,575Active2 beds 2 baths844 sq. ft.
$159,575Active2 beds 2 baths844 sq. ft.616 Deep Branch Road, Lumberton, NC 28360
MLS# LP757871Listed by: LEWIS REALTY - New
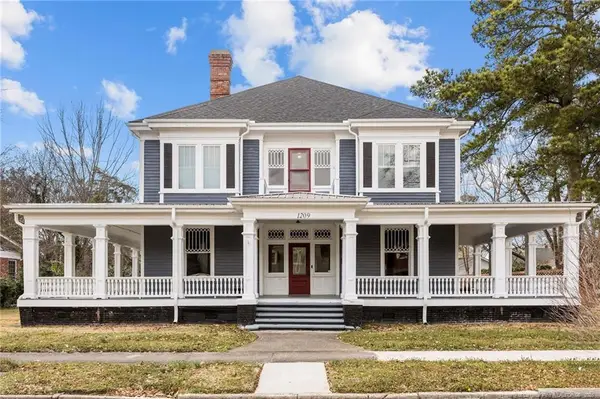 $479,000Active7 beds 4 baths5,000 sq. ft.
$479,000Active7 beds 4 baths5,000 sq. ft.1209 N Elm Street, Lumberton, NC 28358
MLS# LP757439Listed by: RE/MAX REAL ESTATE EXCHANGE - New
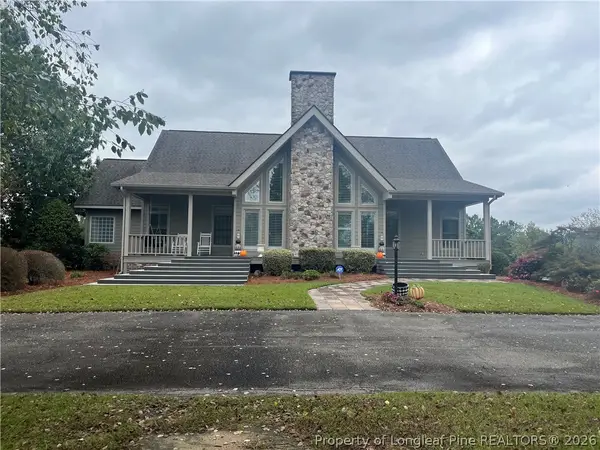 $679,500Active4 beds 5 baths4,316 sq. ft.
$679,500Active4 beds 5 baths4,316 sq. ft.1302 Oakridge Boulevard, Lumberton, NC 28358
MLS# 757722Listed by: CENTURY 21 THE REAL ESTATE CENTER - New
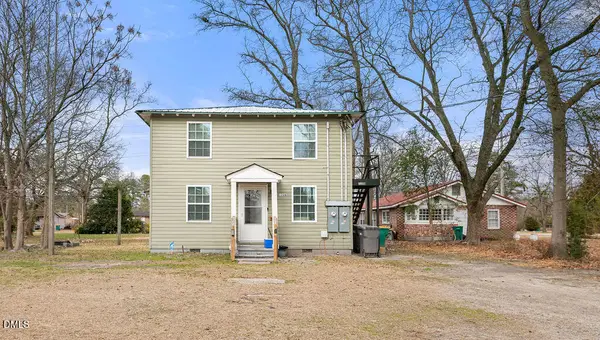 $267,000Active4 beds 2 baths1,158 sq. ft.
$267,000Active4 beds 2 baths1,158 sq. ft.122 Washington Street, Lumberton, NC 28358
MLS# 10147837Listed by: EXP REALTY LLC - Open Sun, 1:30 to 3:30pmNew
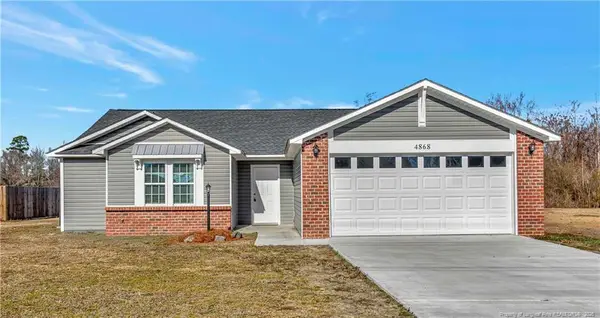 $265,000Active3 beds 2 baths1,637 sq. ft.
$265,000Active3 beds 2 baths1,637 sq. ft.4868 Nc 72 Highway Highway W, Lumberton, NC 28360
MLS# LP757613Listed by: EXP REALTY LLC - New
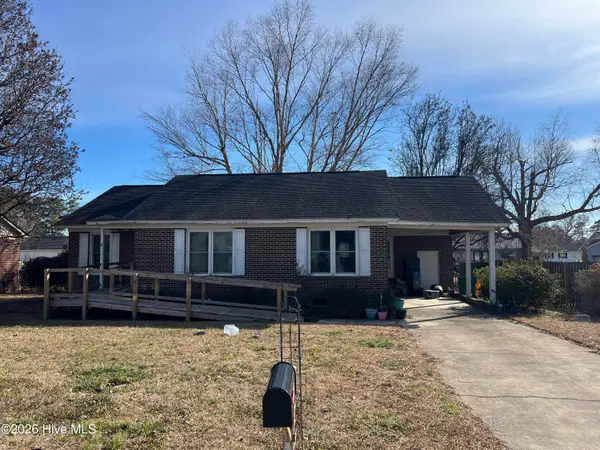 $110,000Active3 beds 2 baths1,284 sq. ft.
$110,000Active3 beds 2 baths1,284 sq. ft.1310 E 11th Street, Lumberton, NC 28358
MLS# 100555169Listed by: LIVE OAK REAL ESTATE 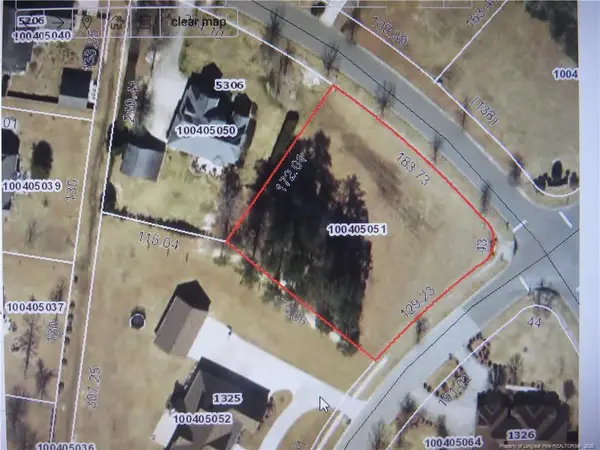 $55,000Pending0.72 Acres
$55,000Pending0.72 Acres170 Oakridge Road, Lumberton, NC 28358
MLS# LP757512Listed by: HAMMOND REALTY LLC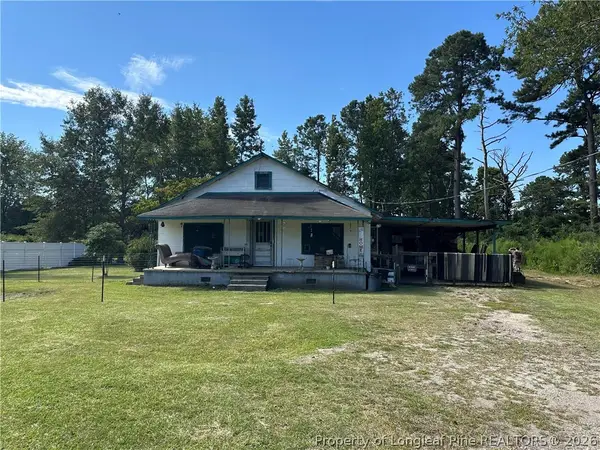 $54,900Active3 beds 2 baths1,420 sq. ft.
$54,900Active3 beds 2 baths1,420 sq. ft.378 Boone Road, Lumberton, NC 28360
MLS# 757416Listed by: KASTLE PROPERTIES LLC $150,000Pending3 beds 2 baths2,116 sq. ft.
$150,000Pending3 beds 2 baths2,116 sq. ft.3545 Rosewood Drive, Lumberton, NC 28358
MLS# 757257Listed by: LPT REALTY LLC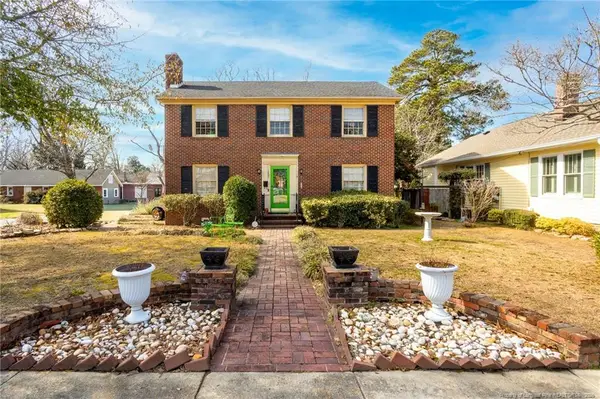 $199,500Active4 beds 2 baths1,883 sq. ft.
$199,500Active4 beds 2 baths1,883 sq. ft.1201 N Walnut Street, Lumberton, NC 28358
MLS# LP757097Listed by: BHHS ALL AMERICAN HOMES #2

