7264 Nc 43, Macclesfield, NC 27852
Local realty services provided by:Better Homes and Gardens Real Estate Elliott Coastal Living
Listed by: erin pierce
Office: lee and harrell real estate professionals
MLS#:100516669
Source:NC_CCAR
Price summary
- Price:$1,299,997
- Price per sq. ft.:$223.71
About this home
This stunning 18+ acre property offers the perfect blend of privacy, space, and versatility—ideal for a mini-farm, horses, wedding venue, or simply room to roam. The 5,500+ sq ft modern Victorian home welcomes guests with a wrap-around porch and grand foyer featuring a sweeping staircase. Off the foyer, the formal dining room is filled with natural light, while a richly paneled office provides private access to the main-level primary suite.
The great room offers a cozy wood-burning fireplace and custom built-ins. The chef's kitchen boasts a Wolf stove, two pantries (one for food, one for appliances), plus a butler's pantry with a sink and beverage area. A circular breakfast room offers charming views, and the adjacent mudroom/laundry includes cabinetry, a sink, and a half bath—perfect for pool guests.
The primary suite includes pool access, a private balcony for morning coffee and wildlife watching, a sitting area, and a spa-like bath with marble tile, dual vanities, dual walk-in closets with built-ins, jetted tub, and a massive tiled shower. A formal powder room and coat closet complete the main level.
Upstairs offers 5 bedrooms and 3 full baths: 2 bedrooms with private ensuites, 1 with a Jack-and-Jill bath shared by 2 additional bedrooms. A spacious bonus room is perfect for media, games, or hobbies.
Outside features include a circular drive, pond, and 8 cleared acres. The attached 3-car garage was converted to a large 2-car bay for extra space. A 30' x 50' detached garage/workshop with 2 bays and a partial second floor adds incredible flexibility.
Contact an agent
Home facts
- Year built:1998
- Listing ID #:100516669
- Added:238 day(s) ago
- Updated:February 24, 2026 at 04:58 PM
Rooms and interior
- Bedrooms:5
- Total bathrooms:6
- Full bathrooms:4
- Half bathrooms:2
- Living area:5,811 sq. ft.
Heating and cooling
- Cooling:Central Air, Heat Pump
- Heating:Electric, Fireplace(s), Gas Pack, Heat Pump, Heating, Propane
Structure and exterior
- Roof:Composition, Metal
- Year built:1998
- Building area:5,811 sq. ft.
- Lot area:18.46 Acres
Schools
- High school:Farmville Central High School
- Middle school:Farmville Middle School
- Elementary school:Falkland Elementary School
Utilities
- Water:Well
Finances and disclosures
- Price:$1,299,997
- Price per sq. ft.:$223.71
New listings near 7264 Nc 43
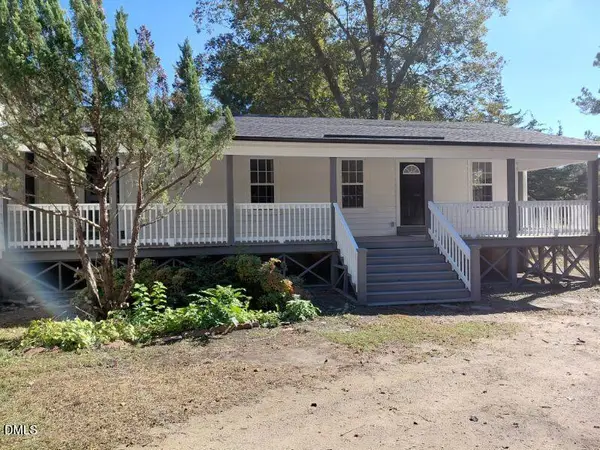 $209,900Active4 beds 2 baths2,922 sq. ft.
$209,900Active4 beds 2 baths2,922 sq. ft.304 E Green Street, Macclesfield, NC 27852
MLS# 10145107Listed by: AIMEE ANDERSON & ASSOCIATES $209,900Active4 beds 2 baths2,922 sq. ft.
$209,900Active4 beds 2 baths2,922 sq. ft.304 E Green Street, Macclesfield, NC 27852
MLS# 10143260Listed by: AIMEE ANDERSON & ASSOCIATES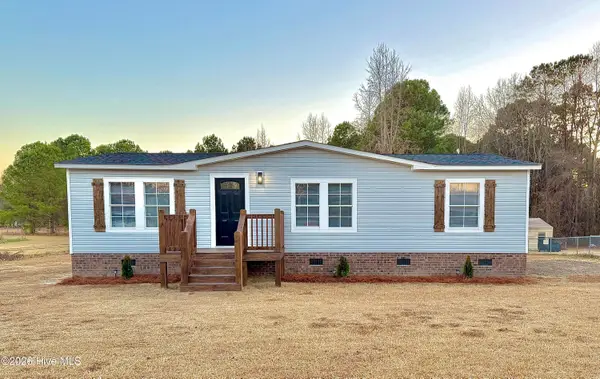 $165,000Active3 beds 2 baths1,180 sq. ft.
$165,000Active3 beds 2 baths1,180 sq. ft.7444 Shallingtons Mill Road, Macclesfield, NC 27852
MLS# 100547687Listed by: KW WILSON (KELLER WILLIAMS REALTY) $169,000Active3 beds 2 baths1,528 sq. ft.
$169,000Active3 beds 2 baths1,528 sq. ft.1899 Carr Farm Road, Macclesfield, NC 27852
MLS# 100547584Listed by: KELLER WILLIAMS REALTY POINTS EAST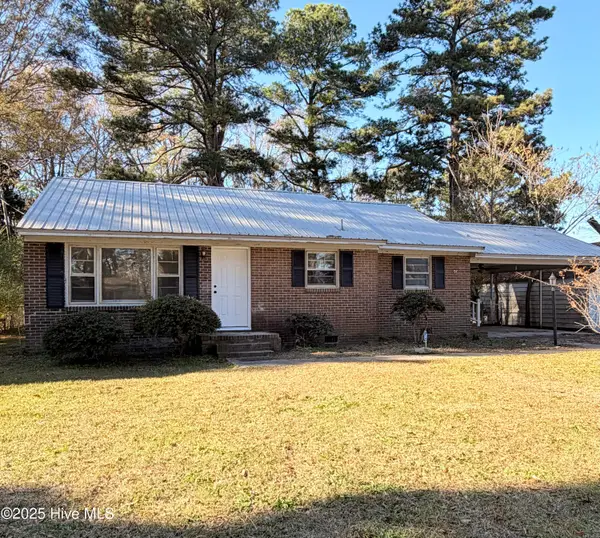 $140,000Pending2 beds 2 baths1,211 sq. ft.
$140,000Pending2 beds 2 baths1,211 sq. ft.106 S 5th Street, Macclesfield, NC 27852
MLS# 100544320Listed by: TEDDER BAZEMORE REALTY GROUP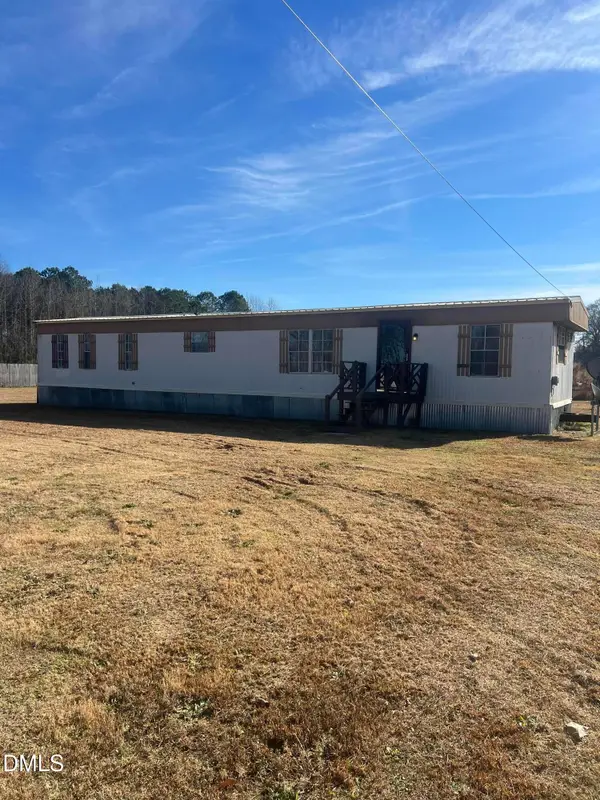 $99,500Pending2 beds 2 baths980 sq. ft.
$99,500Pending2 beds 2 baths980 sq. ft.6343 N Highway 42 West, Macclesfield, NC 27852
MLS# 10135625Listed by: RE/MAX RELIANCE $139,900Active3 beds 2 baths1,768 sq. ft.
$139,900Active3 beds 2 baths1,768 sq. ft.105 S 4th Street, Macclesfield, NC 27852
MLS# 100540394Listed by: OUR TOWN PROPERTIES INC.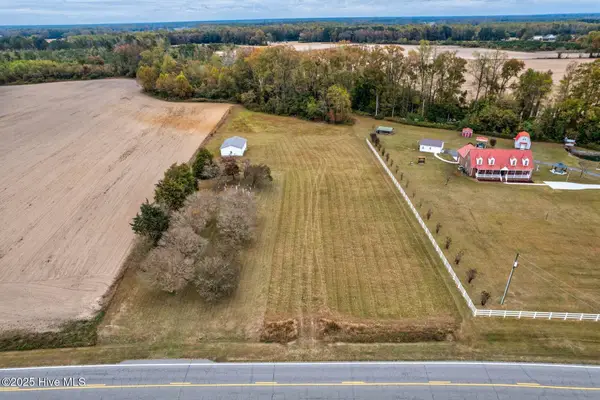 $89,900Active2.47 Acres
$89,900Active2.47 Acres12183 Us 258, Macclesfield, NC 27852
MLS# 100538762Listed by: EXP REALTY LLC - C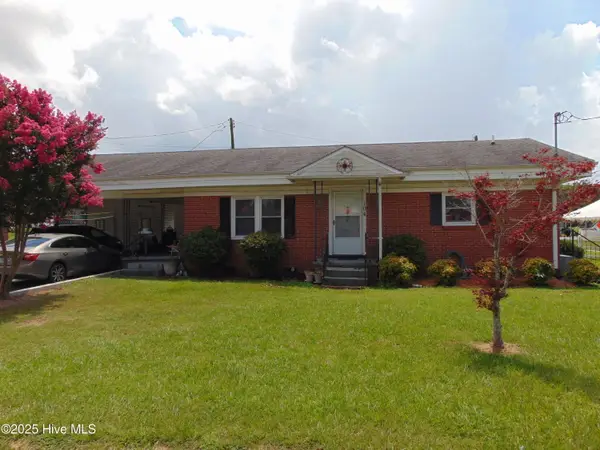 $129,900Pending3 beds 2 baths1,334 sq. ft.
$129,900Pending3 beds 2 baths1,334 sq. ft.104 E Edgecombe Street, Macclesfield, NC 27852
MLS# 100519509Listed by: PINK FLAMINGO REALTY, LLC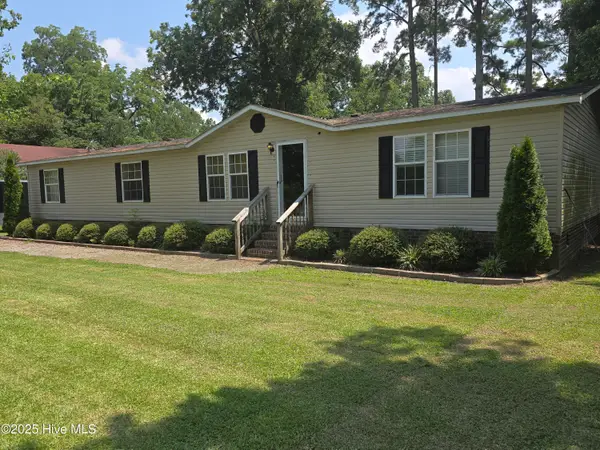 $135,000Active3 beds 2 baths1,863 sq. ft.
$135,000Active3 beds 2 baths1,863 sq. ft.199 Nc 124, Macclesfield, NC 27852
MLS# 100517998Listed by: COLDWELL BANKER SEA COAST ADVANTAGE - JACKSONVILLE

