- BHGRE®
- North Carolina
- Macclesfield
- 7464 Nc 43 N
7464 Nc 43 N, Macclesfield, NC 27852
Local realty services provided by:Better Homes and Gardens Real Estate Lifestyle Property Partners
Listed by: kinsey june
Office: keller williams realty points east
MLS#:100490328
Source:NC_CCAR
Price summary
- Price:$950,000
- Price per sq. ft.:$200.63
About this home
Discover this beautiful estate outside of city limits and minutes from Greenville! This property offers a spacious main house, a guest house, and an abundance of outdoor space, including an orchard and garden. Main house highlights fresh paint, 5 bedrooms, 4 baths, which includes 3 suites. Primary suite along with additional suite, and guest bedroom are located on the main level, plus a third suite and guest bedroom upstairs. Expansive living room with gas logs and a family room with a wood-burning fireplace. Formal dining and extra-large kitchen are perfect for entertaining! Relax in the bright and airy Carolina room with a mini-split for year-round comfort. Upstairs you will find the walk-in attic which offers room for storage and opportunity for additional heated square footage, if desired. For safety, there are 2 fire escape ladders upstairs. Concrete patio for outdoor gatherings, beautiful orchard with grapes, apples, cherries, pears, blackberries, raspberries, and figs. Spacious garden area for fresh produce and flowers. Huge steel, outdoor shed with concrete floor and electricity, storage barn, and greenhouse.
Guest house offers an additional 918 square feet with a living room, full kitchen, bath, and bedroom. Attached garage gives extra storage space to this guest area as well. Ideal for extended family, visitors, or rental income.
Access to well water & county water, generator on sight.
This peaceful, country estate is just 15 minutes from ECU Health with easy access to restaurants, shopping, and city conveniences!
Contact an agent
Home facts
- Year built:1993
- Listing ID #:100490328
- Added:342 day(s) ago
- Updated:February 02, 2026 at 11:16 AM
Rooms and interior
- Bedrooms:5
- Total bathrooms:4
- Full bathrooms:4
- Living area:5,653 sq. ft.
Heating and cooling
- Cooling:Central Air
- Heating:Baseboard, Electric, Gas Pack, Heating, Propane
Structure and exterior
- Roof:Shingle
- Year built:1993
- Building area:5,653 sq. ft.
- Lot area:11.24 Acres
Schools
- High school:Farmville Central High School
- Middle school:Farmville Middle School
- Elementary school:Falkland Elementary School
Utilities
- Water:Well
Finances and disclosures
- Price:$950,000
- Price per sq. ft.:$200.63
New listings near 7464 Nc 43 N
- New
 $209,900Active4 beds 2 baths2,922 sq. ft.
$209,900Active4 beds 2 baths2,922 sq. ft.304 E Green Street, Macclesfield, NC 27852
MLS# 10143260Listed by: AIMEE ANDERSON & ASSOCIATES 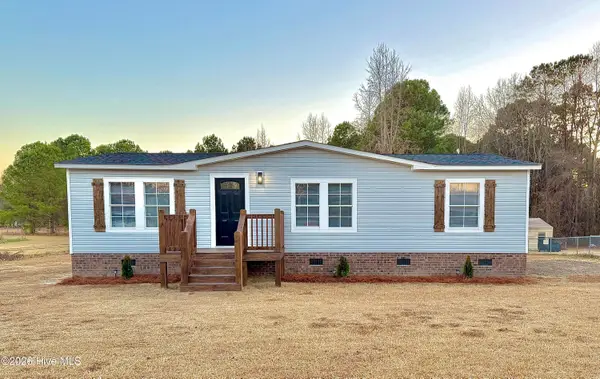 $165,000Active3 beds 2 baths1,180 sq. ft.
$165,000Active3 beds 2 baths1,180 sq. ft.7444 Shallingtons Mill Road, Macclesfield, NC 27852
MLS# 100547687Listed by: KW WILSON (KELLER WILLIAMS REALTY) $169,000Active3 beds 2 baths1,528 sq. ft.
$169,000Active3 beds 2 baths1,528 sq. ft.1899 Carr Farm Road, Macclesfield, NC 27852
MLS# 100547584Listed by: KELLER WILLIAMS REALTY POINTS EAST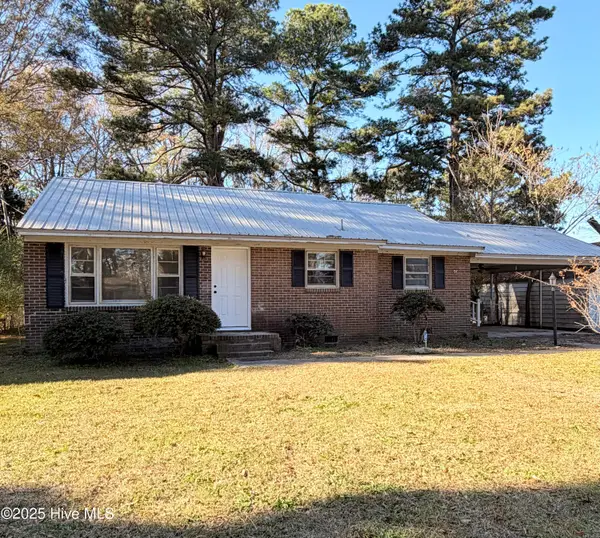 $140,000Pending2 beds 2 baths1,211 sq. ft.
$140,000Pending2 beds 2 baths1,211 sq. ft.106 S 5th Street, Macclesfield, NC 27852
MLS# 100544320Listed by: TEDDER BAZEMORE REALTY GROUP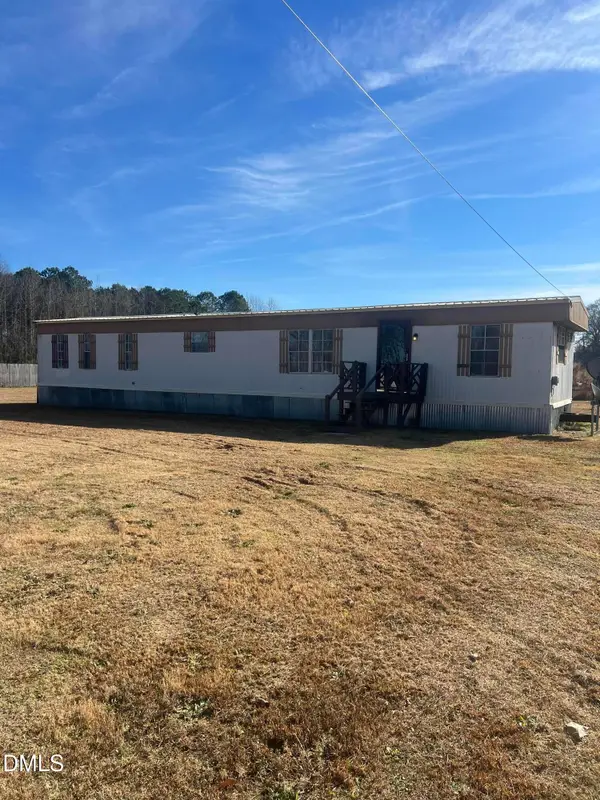 $99,500Active2 beds 2 baths980 sq. ft.
$99,500Active2 beds 2 baths980 sq. ft.6343 N Highway 42 West, Macclesfield, NC 27852
MLS# 10135625Listed by: RE/MAX RELIANCE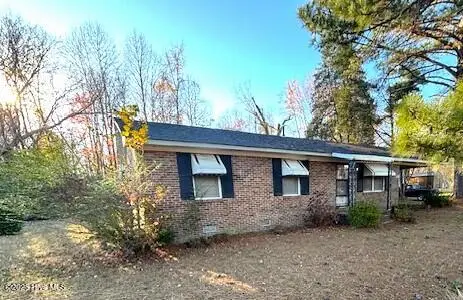 $65,000Pending3 beds 1 baths1,025 sq. ft.
$65,000Pending3 beds 1 baths1,025 sq. ft.957 N Fountain Road, Macclesfield, NC 27852
MLS# 100541740Listed by: THE FORBES REAL ESTATE GROUP $139,900Active3 beds 2 baths1,768 sq. ft.
$139,900Active3 beds 2 baths1,768 sq. ft.105 S 4th Street, Macclesfield, NC 27852
MLS# 100540394Listed by: OUR TOWN PROPERTIES INC.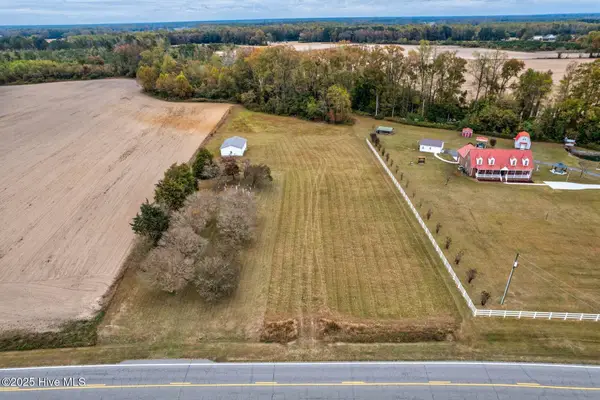 $89,900Active2.47 Acres
$89,900Active2.47 Acres12183 Us 258, Macclesfield, NC 27852
MLS# 100538762Listed by: EXP REALTY LLC - C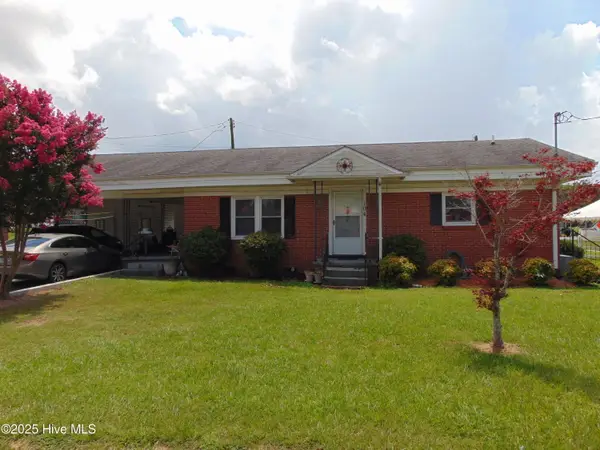 $129,900Pending3 beds 2 baths1,334 sq. ft.
$129,900Pending3 beds 2 baths1,334 sq. ft.104 E Edgecombe Street, Macclesfield, NC 27852
MLS# 100519509Listed by: PINK FLAMINGO REALTY, LLC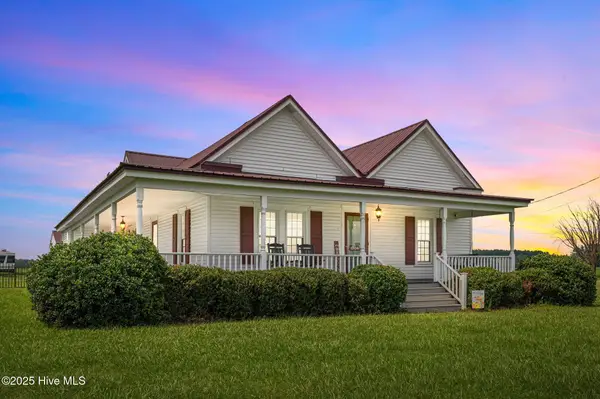 $260,000Pending3 beds 3 baths2,459 sq. ft.
$260,000Pending3 beds 3 baths2,459 sq. ft.5934 Nc 42, Macclesfield, NC 27852
MLS# 100518800Listed by: TRUE LOCAL REALTY

