20 Lisa Lane, Maggie Valley, NC 28751
Local realty services provided by:Better Homes and Gardens Real Estate Paracle
Listed by: jim blyth, connie dennis
Office: elk country realty
MLS#:4126397
Source:CH
20 Lisa Lane,Maggie Valley, NC 28751
$475,000
- 2 Beds
- 2 Baths
- 1,176 sq. ft.
- Single family
- Active
Price summary
- Price:$475,000
- Price per sq. ft.:$403.91
About this home
COMPLETLY RENOVATED IN 2024 - Stripped to the studs-Exterior Walls, Roof, & Floors Insulated with Foam Insulation, New Electrical Panel & Wiring with Can Lights, Panasonic Bath Fans, New Doors & Windows, New Sheetrock, New 30 Year Architectural Shingles, New HVAC, 3/4" Solid Oak Hardwood Floors, $30,00000 Kitchen with Quality Cabinets with Soft Close Doors and Drawers, Quality Granite Counter Top with Waterfall End, Custom Back Splash, New Kohler Plumbing Fixtures including faucets. Kohler 60/40 Cast Iron Kitchen Sink with Commercial Faucet with pot filler & Disposal, New 8.5 GPM Rinnai Tankless water heater, Porcelain Tile Floors in Baths and Porcelain Tile Surround in Second Bath above the Kohler Cast Iron Bath Tub 60" x 32",SS GE Gas Range with Gas Convection Oven, SS Whirlpool Dishwasher & Whirlpool SS Side by Side Refrigerator/Freezer with Ice Maker in the Door and SS Whirlpool Microwave with Power Vent Hood vented to the outside. New Maytag Stacked Washer and Dryer in Main Bath
Contact an agent
Home facts
- Year built:1987
- Listing ID #:4126397
- Updated:February 12, 2026 at 05:58 PM
Rooms and interior
- Bedrooms:2
- Total bathrooms:2
- Full bathrooms:2
- Living area:1,176 sq. ft.
Heating and cooling
- Cooling:Central Air, Heat Pump
- Heating:Forced Air, Heat Pump
Structure and exterior
- Roof:Fiberglass, Insulated, Wood
- Year built:1987
- Building area:1,176 sq. ft.
- Lot area:0.15 Acres
Schools
- High school:Tuscola
- Elementary school:Jonathan Valley
Utilities
- Sewer:Public Sewer
Finances and disclosures
- Price:$475,000
- Price per sq. ft.:$403.91
New listings near 20 Lisa Lane
- Coming Soon
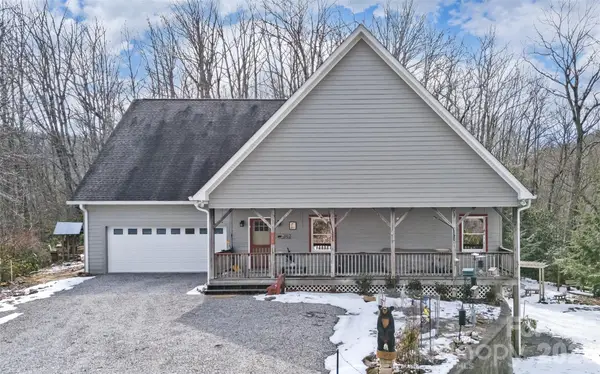 $685,000Coming Soon2 beds 4 baths
$685,000Coming Soon2 beds 4 baths164 Tall Oaks Drive, Maggie Valley, NC 28751
MLS# 4344503Listed by: WHITESELL REAL ESTATE GROUP - New
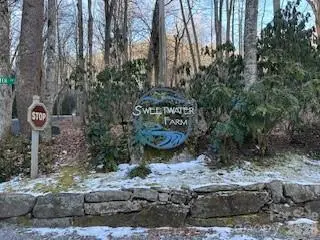 $75,000Active2.92 Acres
$75,000Active2.92 Acres19 Blairstone Lane, Maggie Valley, NC 28751
MLS# 4343422Listed by: COLDWELL BANKER ADVANTAGE - New
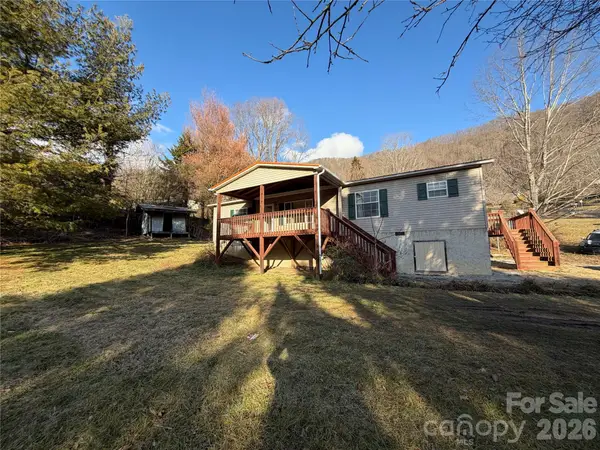 $205,000Active3 beds 2 baths1,248 sq. ft.
$205,000Active3 beds 2 baths1,248 sq. ft.101 Highview Drive, Maggie Valley, NC 28751
MLS# 4343908Listed by: RE/MAX EXECUTIVE - New
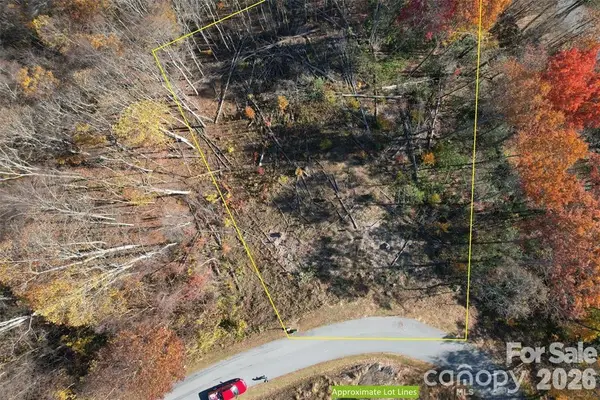 $69,000Active0.75 Acres
$69,000Active0.75 AcresLot 3 Mountain Watch Drive, Waynesville, NC 28785
MLS# 4343601Listed by: NEXUS REALTY LLC - New
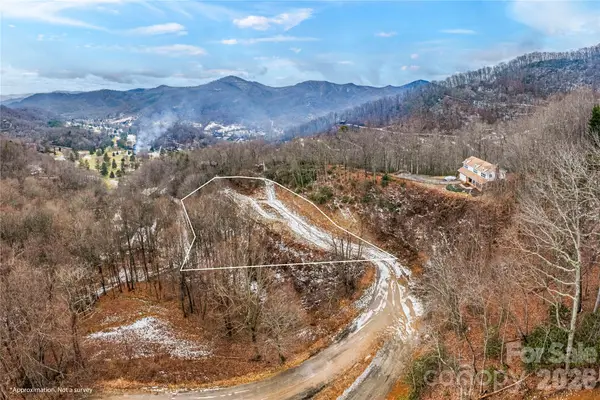 $89,900Active1.24 Acres
$89,900Active1.24 Acres391 Valley View Drive, Maggie Valley, NC 28751
MLS# 4344059Listed by: KELLER WILLIAMS GREAT SMOKIES - New
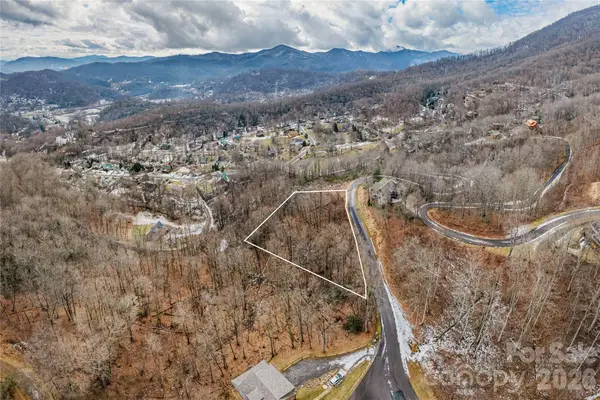 $29,900Active1.13 Acres
$29,900Active1.13 AcresLot 4 Mountain Watch Drive, Waynesville, NC 28785
MLS# 4344066Listed by: KELLER WILLIAMS GREAT SMOKIES - New
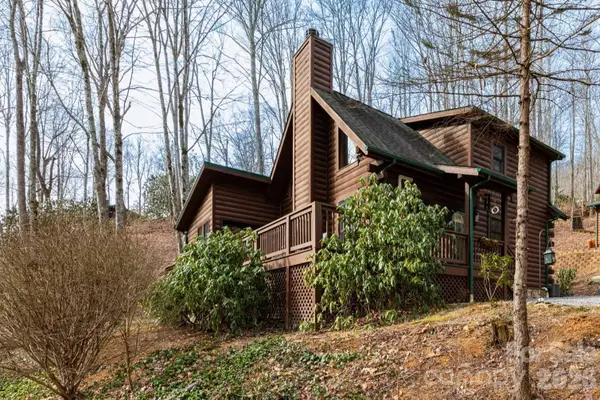 $535,000Active3 beds 3 baths1,522 sq. ft.
$535,000Active3 beds 3 baths1,522 sq. ft.71 Honeymoon Lane, Maggie Valley, NC 28751
MLS# 4342121Listed by: KELLER WILLIAMS PROFESSIONALS - New
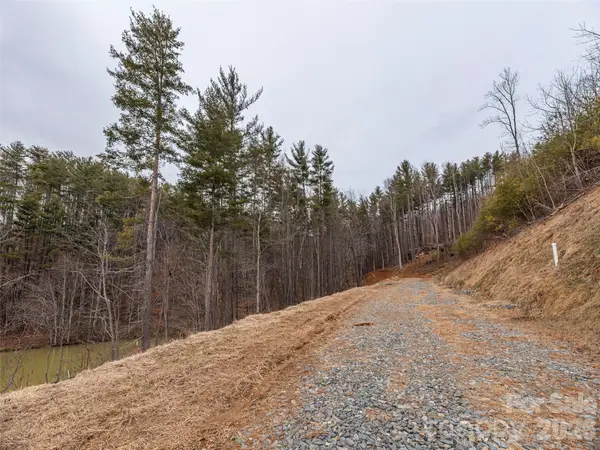 $125,000Active0.25 Acres
$125,000Active0.25 Acres9 Freshwater Cove, Maggie Valley, NC 28751
MLS# 4343742Listed by: HOWARD HANNA BEVERLY-HANKS WAYNESVILLE - New
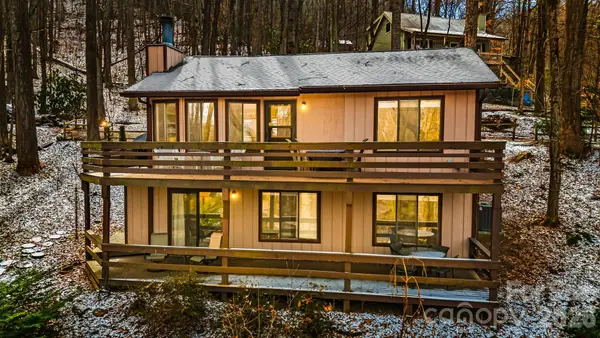 $349,000Active2 beds 2 baths1,579 sq. ft.
$349,000Active2 beds 2 baths1,579 sq. ft.76 Shirley Drive, Maggie Valley, NC 28751
MLS# 4340759Listed by: LUSSO REALTY - New
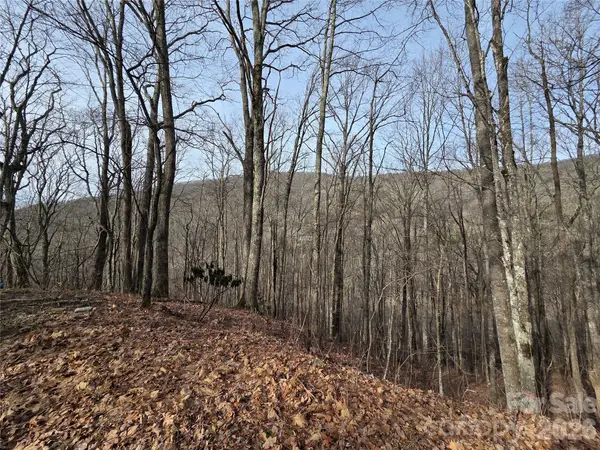 $249,000Active8.92 Acres
$249,000Active8.92 Acres180 Goat House Way, Maggie Valley, NC 28751
MLS# 4342565Listed by: EXP REALTY LLC

