282 Friar Tuck Lane, Maggie Valley, NC 28751
Local realty services provided by:Better Homes and Gardens Real Estate Integrity Partners
Listed by: ellen sither
Office: howard hanna beverly-hanks waynesville
MLS#:4225035
Source:CH
282 Friar Tuck Lane,Maggie Valley, NC 28751
$267,000
- 2 Beds
- 2 Baths
- 960 sq. ft.
- Single family
- Active
Price summary
- Price:$267,000
- Price per sq. ft.:$278.13
About this home
Agents must accompany Buyers to see this comfortable cozy home with a brand new roof installed during September 2025, nestled into a woodsy setting, in Sherwood Forest. The mountain view from the deck really opens up as the leaves drop off in the fall and the summer season is noticeably cooler at this elevation. The interior floor plan offers rich hardscraped laminate wood flooring to enhance the flow of the open design. The living area’s stone fireplace is visible from the dining area and kitchen with breakfast bar. The refrigerator was purchased in 2017 and dishwasher replaced about 4 years ago. Each bedroom, on opposite sides of the home, has direct access to a full bathroom. Exterior features include an expansive wide deck for you to enjoy outdoor living and the view! The detached garage covers the bases if you are looking for a covered parking space or workshop. Note that the prior owners installed efficient windows & updated the electric service. The seller pumped the septic system in early February 2025.
Contact an agent
Home facts
- Year built:1979
- Listing ID #:4225035
- Updated:February 12, 2026 at 09:58 PM
Rooms and interior
- Bedrooms:2
- Total bathrooms:2
- Full bathrooms:2
- Living area:960 sq. ft.
Heating and cooling
- Heating:Baseboard
Structure and exterior
- Roof:Composition
- Year built:1979
- Building area:960 sq. ft.
Schools
- High school:Tuscola
- Elementary school:Jonathan Valley
Utilities
- Sewer:Septic (At Site)
Finances and disclosures
- Price:$267,000
- Price per sq. ft.:$278.13
New listings near 282 Friar Tuck Lane
- Coming Soon
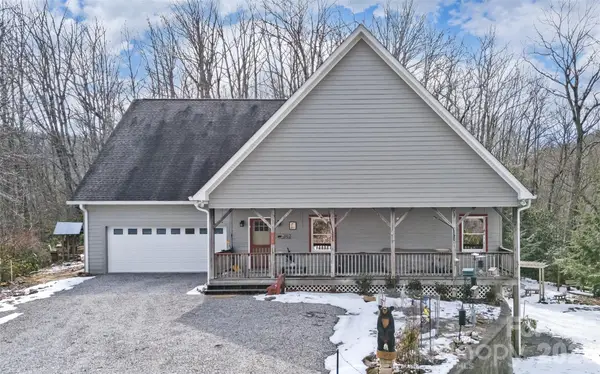 $685,000Coming Soon2 beds 4 baths
$685,000Coming Soon2 beds 4 baths164 Tall Oaks Drive, Maggie Valley, NC 28751
MLS# 4344503Listed by: WHITESELL REAL ESTATE GROUP - New
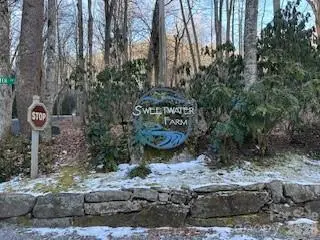 $75,000Active2.92 Acres
$75,000Active2.92 Acres19 Blairstone Lane, Maggie Valley, NC 28751
MLS# 4343422Listed by: COLDWELL BANKER ADVANTAGE - New
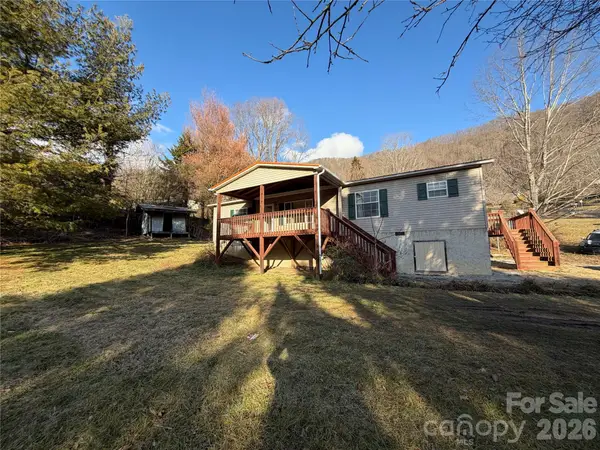 $205,000Active3 beds 2 baths1,248 sq. ft.
$205,000Active3 beds 2 baths1,248 sq. ft.101 Highview Drive, Maggie Valley, NC 28751
MLS# 4343908Listed by: RE/MAX EXECUTIVE - New
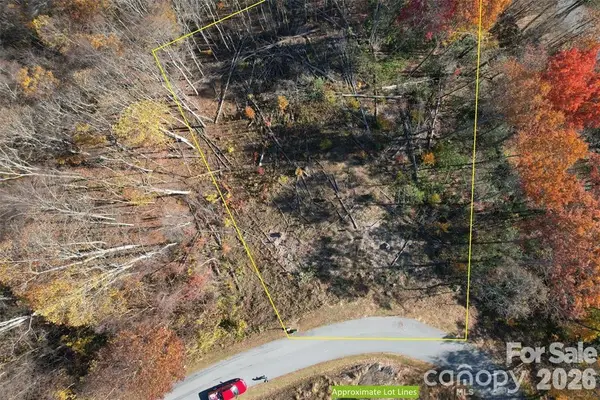 $69,000Active0.75 Acres
$69,000Active0.75 AcresLot 3 Mountain Watch Drive, Waynesville, NC 28785
MLS# 4343601Listed by: NEXUS REALTY LLC - New
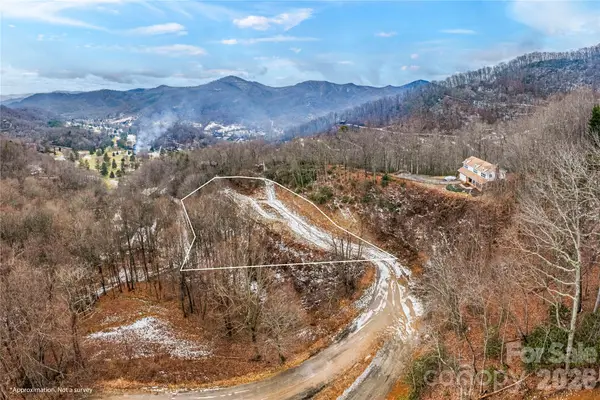 $89,900Active1.24 Acres
$89,900Active1.24 Acres391 Valley View Drive, Maggie Valley, NC 28751
MLS# 4344059Listed by: KELLER WILLIAMS GREAT SMOKIES - New
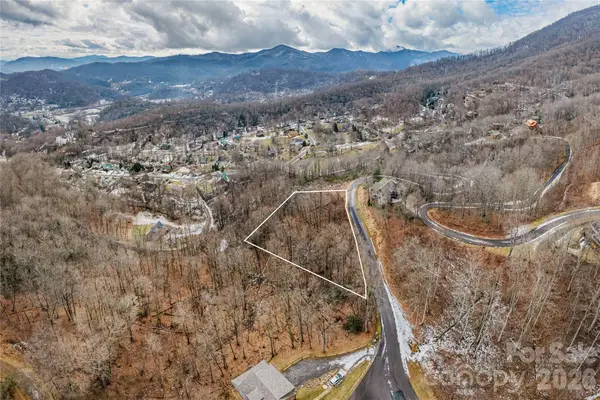 $29,900Active1.13 Acres
$29,900Active1.13 AcresLot 4 Mountain Watch Drive, Waynesville, NC 28785
MLS# 4344066Listed by: KELLER WILLIAMS GREAT SMOKIES - New
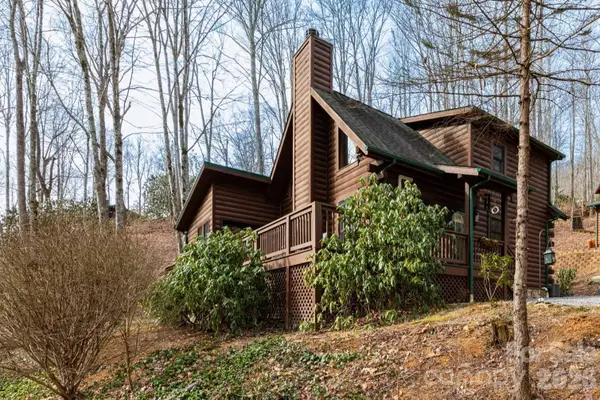 $535,000Active3 beds 3 baths1,522 sq. ft.
$535,000Active3 beds 3 baths1,522 sq. ft.71 Honeymoon Lane, Maggie Valley, NC 28751
MLS# 4342121Listed by: KELLER WILLIAMS PROFESSIONALS - New
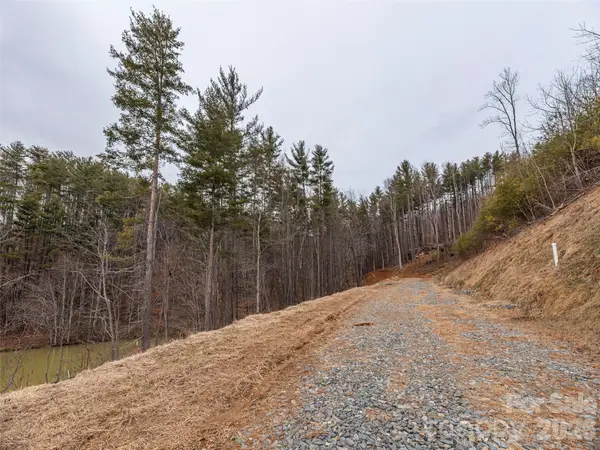 $125,000Active0.25 Acres
$125,000Active0.25 Acres9 Freshwater Cove, Maggie Valley, NC 28751
MLS# 4343742Listed by: HOWARD HANNA BEVERLY-HANKS WAYNESVILLE - New
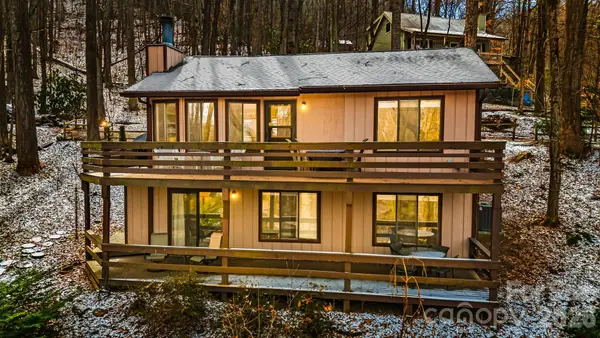 $349,000Active2 beds 2 baths1,579 sq. ft.
$349,000Active2 beds 2 baths1,579 sq. ft.76 Shirley Drive, Maggie Valley, NC 28751
MLS# 4340759Listed by: LUSSO REALTY - New
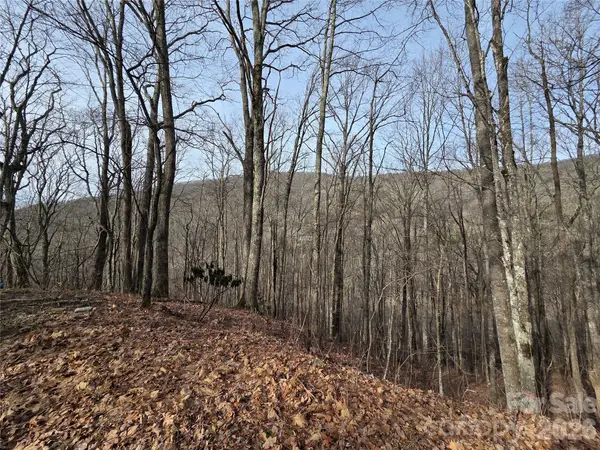 $249,000Active8.92 Acres
$249,000Active8.92 Acres180 Goat House Way, Maggie Valley, NC 28751
MLS# 4342565Listed by: EXP REALTY LLC

