411 Soco Road, Maggie Valley, NC 28751
Local realty services provided by:Better Homes and Gardens Real Estate Foothills
Listed by: ron breese, landen stevenson
Office: keller williams great smokies
MLS#:4244040
Source:CH
411 Soco Road,Maggie Valley, NC 28751
$525,000
- 2 Beds
- 3 Baths
- 3,608 sq. ft.
- Single family
- Active
Price summary
- Price:$525,000
- Price per sq. ft.:$145.51
About this home
Versatile 2-Story Residntial/Commercial Building on High-Traffic Soco Road!
This exceptional two-story, multi-use property offers prime visibility with approximately 100 feet of frontage on busy Soco Road—ideal for both convenient living and/or business opportunity.
Currently utilized as a combination of residential and commercial space, the upper level features a beautifully updated 2-bedroom, 2-bath residence with a bonus room. Enjoy an open-concept great room that includes a spacious kitchen, dining area, and large living room—perfect for comfortable living or entertaining.
The lower level, previously used for retail and manufacturing, includes a generous garage, office space, handicap-accessible bathroom, a large multi-purpose room, and ample storage—offering endless possibilities for your business needs.
Whether you're an entrepreneur looking to live and work from one location, or an investor seeking a high-potential property, this is a rare opportunity you don't want to miss!
Contact an agent
Home facts
- Year built:1978
- Listing ID #:4244040
- Updated:November 11, 2025 at 02:14 PM
Rooms and interior
- Bedrooms:2
- Total bathrooms:3
- Full bathrooms:2
- Half bathrooms:1
- Living area:3,608 sq. ft.
Heating and cooling
- Cooling:Heat Pump
- Heating:Heat Pump, Propane
Structure and exterior
- Roof:Composition
- Year built:1978
- Building area:3,608 sq. ft.
- Lot area:0.3 Acres
Schools
- High school:Tuscola
- Elementary school:Jonathan Valley
Utilities
- Sewer:Septic (At Site)
Finances and disclosures
- Price:$525,000
- Price per sq. ft.:$145.51
New listings near 411 Soco Road
- New
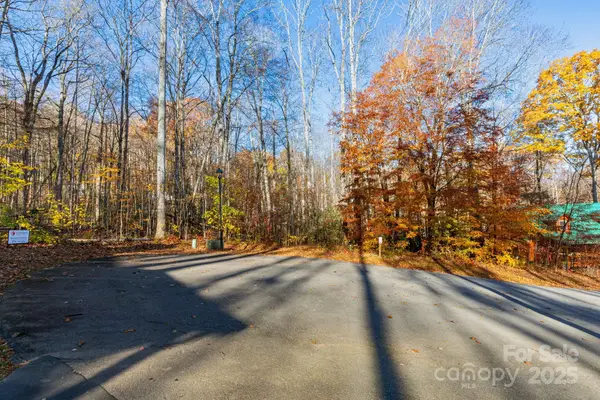 $169,000Active0.7 Acres
$169,000Active0.7 AcresLot 62 Twinbrook Lane, Maggie Valley, NC 28751
MLS# 4320323Listed by: 1ST CHOICE REALTY - New
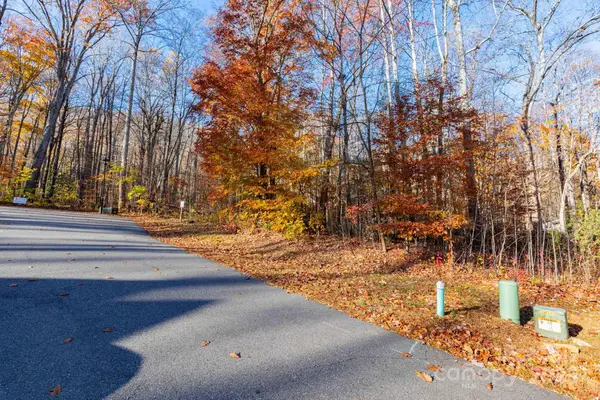 $75,000Active0.28 Acres
$75,000Active0.28 AcresLot 60 Twinbrook Lane, Maggie Valley, NC 28751
MLS# 4320394Listed by: 1ST CHOICE REALTY - New
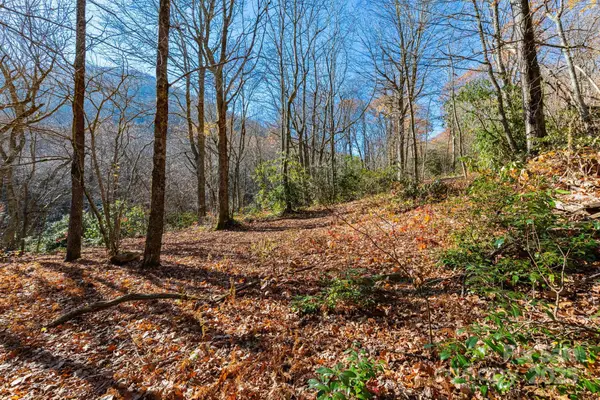 $60,000Active2.57 Acres
$60,000Active2.57 AcresLot Huckleberry Drive #24, Maggie Valley, NC 28751
MLS# 4319785Listed by: 1ST CHOICE REALTY - New
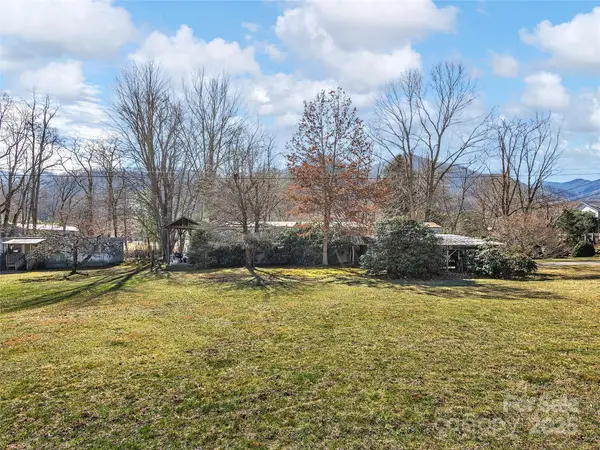 $250,000Active3 beds 2 baths1,064 sq. ft.
$250,000Active3 beds 2 baths1,064 sq. ft.4 Badd Lane, Maggie Valley, NC 28751
MLS# 4318885Listed by: KELLER WILLIAMS GREAT SMOKIES - New
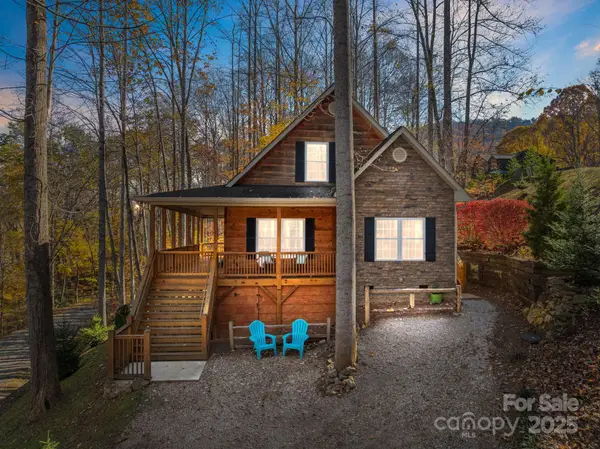 $450,000Active3 beds 3 baths1,841 sq. ft.
$450,000Active3 beds 3 baths1,841 sq. ft.257 Katua Trail, Maggie Valley, NC 28751
MLS# 4319422Listed by: KELLER WILLIAMS PROFESSIONALS - New
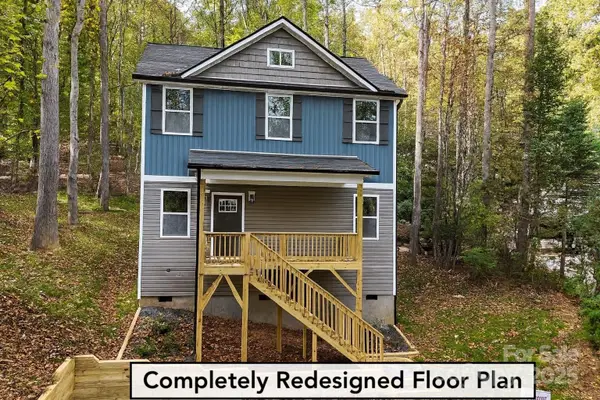 $434,900Active3 beds 3 baths1,631 sq. ft.
$434,900Active3 beds 3 baths1,631 sq. ft.37 Timbercreek Heights, Maggie Valley, NC 28751
MLS# 4305942Listed by: EXP REALTY LLC - New
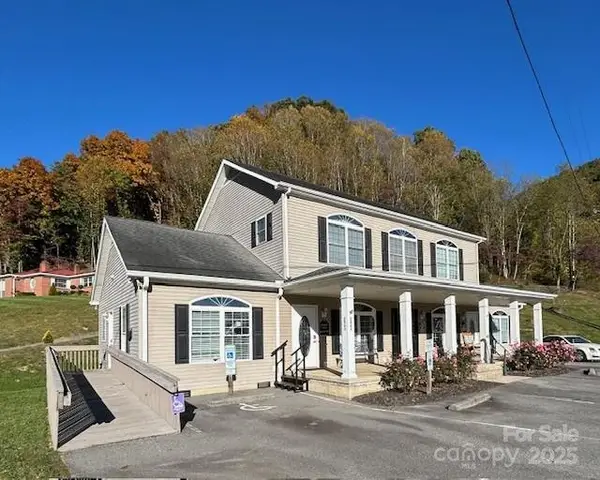 $750,000Active5 beds 3 baths2,857 sq. ft.
$750,000Active5 beds 3 baths2,857 sq. ft.2562 Dellwood Road, Waynesville, NC 28785
MLS# 4318752Listed by: ERA SUNBURST REALTY - New
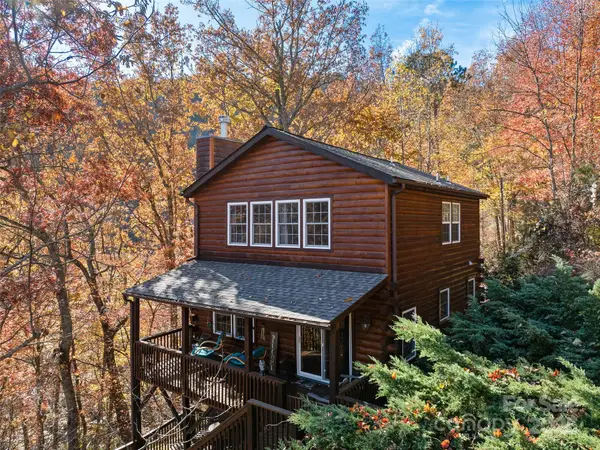 $445,000Active2 beds 3 baths1,344 sq. ft.
$445,000Active2 beds 3 baths1,344 sq. ft.66 Saddle Drive, Maggie Valley, NC 28751
MLS# 4318988Listed by: HOWARD HANNA BEVERLY-HANKS WAYNESVILLE - New
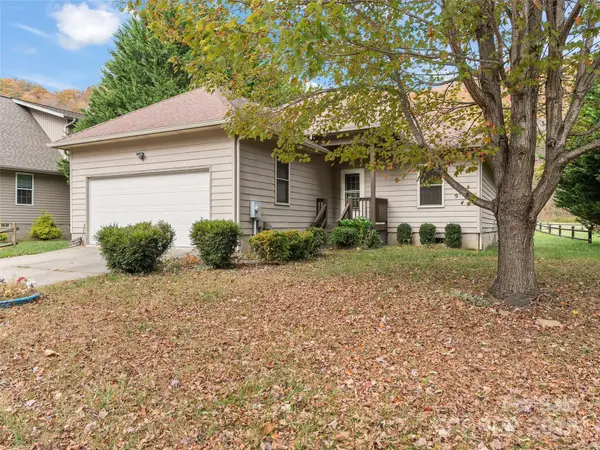 $360,000Active3 beds 2 baths1,152 sq. ft.
$360,000Active3 beds 2 baths1,152 sq. ft.83 Indian Trace Road, Maggie Valley, NC 28751
MLS# 4318682Listed by: HOWARD HANNA BEVERLY-HANKS WAYNESVILLE - New
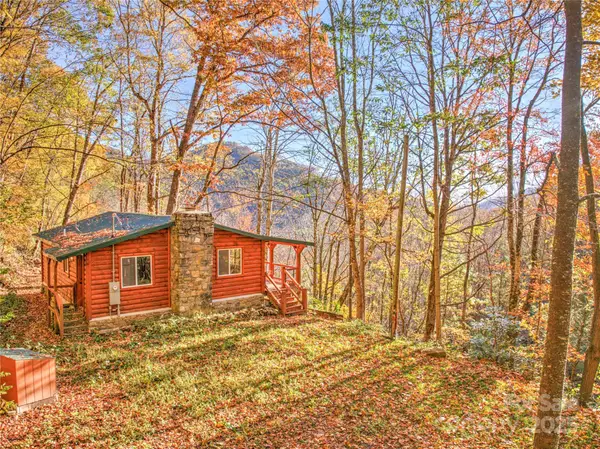 $375,000Active2 beds 1 baths851 sq. ft.
$375,000Active2 beds 1 baths851 sq. ft.430 Long Branch Road, Maggie Valley, NC 28751
MLS# 4306967Listed by: KELLER WILLIAMS PROFESSIONALS
