511 Asgi Trail, Maggie Valley, NC 28751
Local realty services provided by:Better Homes and Gardens Real Estate Paracle
Listed by:jennifer campbell-overbeeke
Office:premier sothebys international realty
MLS#:4258504
Source:CH
511 Asgi Trail,Maggie Valley, NC 28751
$5,750,000
- 5 Beds
- 8 Baths
- 7,238 sq. ft.
- Single family
- Active
Price summary
- Price:$5,750,000
- Price per sq. ft.:$794.42
- Monthly HOA dues:$141.67
About this home
Enter a living masterpiece at 511 Asgi Trail, a rare blend of architectural brilliance, natural grandeur and bespoke luxury within one of Maggie Valley's desirable enclaves. Crafted by the area's premier builder, this 2023 log-and-stone chalet is a sensory experience, framed by panoramic views, curated with three levels of world-class lifestyle amenities and infused with intention at every turn. Indulge in a chef's kitchen with Sub-Zero/Wolf appliances, a spa-inspired wellness sanctuary with sauna and massage suite, state-of-the-art gym, cocktail lounge, cinematic theatre, and wine cellar that's functional and architecturally impactful. Over 3,300 square feet of decking, complete with three fire pits, summer kitchen with fireplace and a recessed hot tub, invites year-round connection to nature. Electric blinds, heated bath floors and whole-home audio system elevate the everyday. Gated and minutes to area attractions, this home elevates the exceptional, bold, refined and unforgettable.
Contact an agent
Home facts
- Year built:2023
- Listing ID #:4258504
- Updated:September 28, 2025 at 01:16 PM
Rooms and interior
- Bedrooms:5
- Total bathrooms:8
- Full bathrooms:4
- Half bathrooms:4
- Living area:7,238 sq. ft.
Heating and cooling
- Heating:Propane
Structure and exterior
- Roof:Shingle
- Year built:2023
- Building area:7,238 sq. ft.
- Lot area:1.68 Acres
Schools
- High school:Unspecified
- Elementary school:Unspecified
Utilities
- Sewer:Septic (At Site)
Finances and disclosures
- Price:$5,750,000
- Price per sq. ft.:$794.42
New listings near 511 Asgi Trail
- New
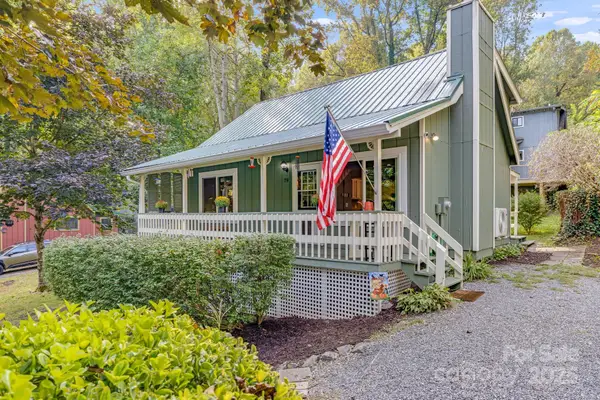 $340,000Active2 beds 2 baths1,102 sq. ft.
$340,000Active2 beds 2 baths1,102 sq. ft.79 Susan Drive, Maggie Valley, NC 28751
MLS# 4305382Listed by: LANDON KEY REALTY - New
 $495,000Active3 beds 3 baths1,680 sq. ft.
$495,000Active3 beds 3 baths1,680 sq. ft.254 February Lane, Waynesville, NC 28785
MLS# 4306860Listed by: HOWARD HANNA BEVERLY-HANKS WAYNESVILLE - New
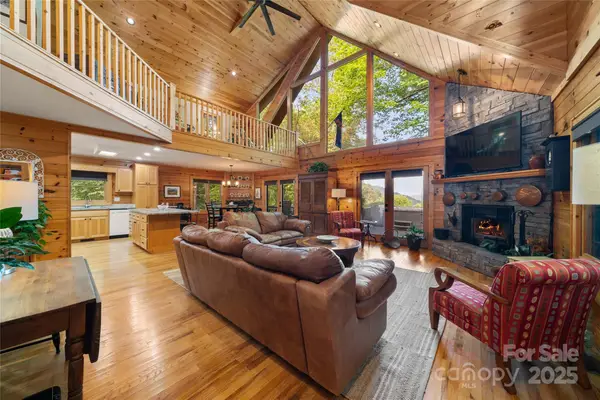 Listed by BHGRE$775,000Active3 beds 5 baths3,050 sq. ft.
Listed by BHGRE$775,000Active3 beds 5 baths3,050 sq. ft.531 Nottingham Road, Maggie Valley, NC 28751
MLS# 4301119Listed by: BETTER HOMES AND GARDENS REAL ESTATE HERITAGE - New
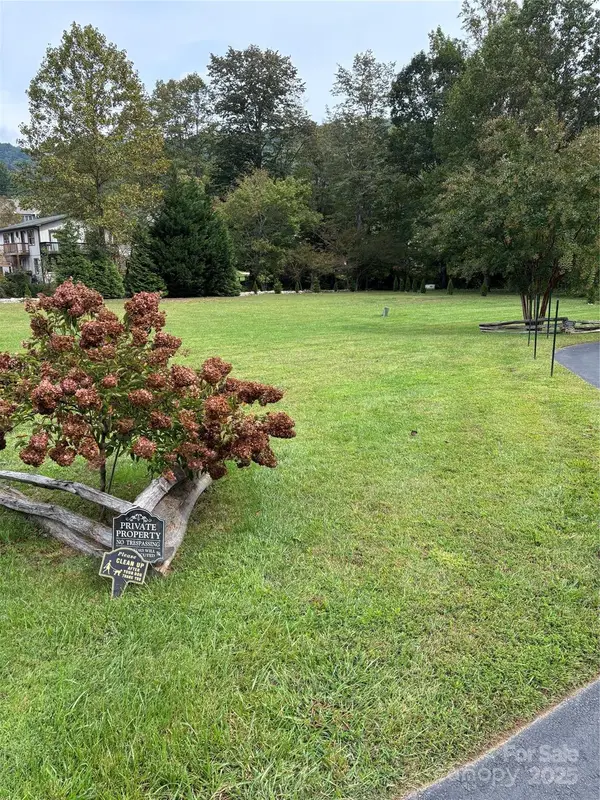 $155,000Active0.34 Acres
$155,000Active0.34 Acres00 Rushing Creek Lane, Maggie Valley, NC 28751
MLS# 4306004Listed by: ACTION CREEK BUSINESS AND REALTY SERVICES - New
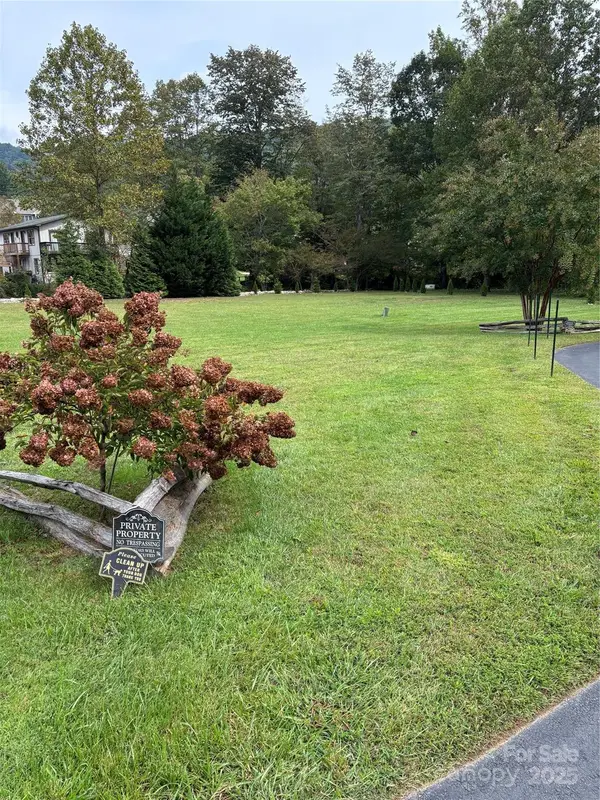 $175,000Active0.49 Acres
$175,000Active0.49 Acres000 Rushing Creek Lane, Maggie Valley, NC 28751
MLS# 4306010Listed by: ACTION CREEK BUSINESS AND REALTY SERVICES - New
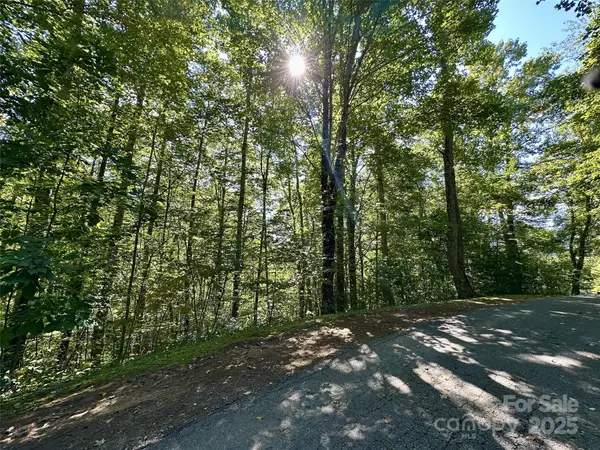 $17,900Active0.17 Acres
$17,900Active0.17 Acres00 Loblolly Way #C11, Maggie Valley, NC 28751
MLS# 4304598Listed by: HOWARD HANNA BEVERLY-HANKS WAYNESVILLE - New
 $320,000Active2 beds 2 baths1,154 sq. ft.
$320,000Active2 beds 2 baths1,154 sq. ft.18 Gail Drive #12, Maggie Valley, NC 28751
MLS# 4297920Listed by: KELLER WILLIAMS PROFESSIONALS - New
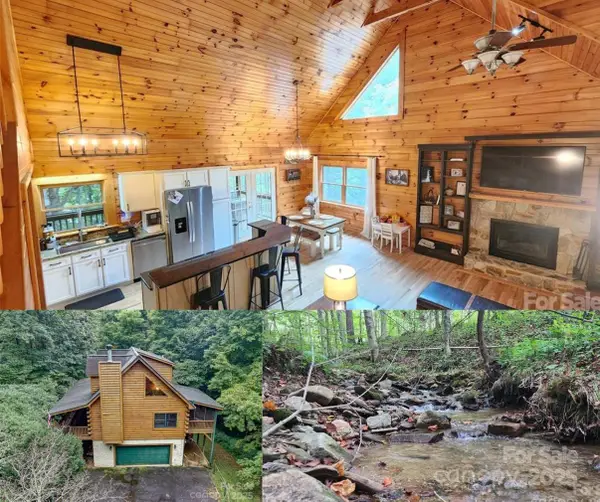 $599,000Active3 beds 4 baths2,378 sq. ft.
$599,000Active3 beds 4 baths2,378 sq. ft.306 Henry Dingus Way, Maggie Valley, NC 28751
MLS# 4303985Listed by: SOUTHERN SKY REALTY - New
 $410,000Active2 beds 2 baths1,137 sq. ft.
$410,000Active2 beds 2 baths1,137 sq. ft.839 Wolf Laurel Drive, Maggie Valley, NC 28751
MLS# 4304123Listed by: HOWARD HANNA BEVERLY-HANKS WAYNESVILLE  $520,000Pending2 beds 2 baths1,934 sq. ft.
$520,000Pending2 beds 2 baths1,934 sq. ft.737 Setzer Cove Road, Maggie Valley, NC 28751
MLS# 4299312Listed by: SOUTHERN HOMES OF THE CAROLINAS, INC
