724 Pless Underwood Road, Maggie Valley, NC 28751
Local realty services provided by:Better Homes and Gardens Real Estate Paracle
Listed by:ellis morris
Office:keller williams great smokies
MLS#:4268865
Source:CH
724 Pless Underwood Road,Maggie Valley, NC 28751
$500,000
- 2 Beds
- 2 Baths
- 1,416 sq. ft.
- Single family
- Active
Price summary
- Price:$500,000
- Price per sq. ft.:$353.11
- Monthly HOA dues:$29.17
About this home
WOW!!! MILLION DOLLAR 180+ DEGREE UNOBSTRUCTED MTN VIEWS WITH PREFERRED SOUTHERN EXPOSURE! A TRUE SMOKY MTN HOME...A MUST SEE! Move in ready, can be purchased fully furnished; see agent for details. Offering a rustic feel, fireplace, vaulted ceilings, primary suite, one level living area, abundance of glass & windows to enjoy the views & the great outdoors. Home has been loved & gently used by current owners on a seasonally basis; over the last 10 years. Impressive outdoor decks with hottub & over 50 linear ft of covered porch. Home offers privacy & a tranquil/natural setting of native trees, rhododendron, mountain laurel, & flaming azalea. Home sits in the middle of 2 acres of low-maintenance property. Located in the desirable Sheepback Mountain subdivision. a development of mostly summer/vacation/seasonal homes. Subdivision fits into the character of the natural mtn setting. Sheepback Mtn. offers wide gravel roads; well maintained by the Property Owners Assoc. Nearby hiking to GSMNP, Hemphill Bald, & more. Top of this subdivision adjoins the Great Smoky Mountain National Park & State owned/protected land.
Contact an agent
Home facts
- Year built:1981
- Listing ID #:4268865
- Updated:September 28, 2025 at 01:16 PM
Rooms and interior
- Bedrooms:2
- Total bathrooms:2
- Full bathrooms:2
- Living area:1,416 sq. ft.
Heating and cooling
- Heating:Baseboard
Structure and exterior
- Roof:Composition
- Year built:1981
- Building area:1,416 sq. ft.
- Lot area:2 Acres
Schools
- High school:Tuscola
- Elementary school:Jonathan Valley
Utilities
- Water:Shared Well
- Sewer:Septic (At Site)
Finances and disclosures
- Price:$500,000
- Price per sq. ft.:$353.11
New listings near 724 Pless Underwood Road
- New
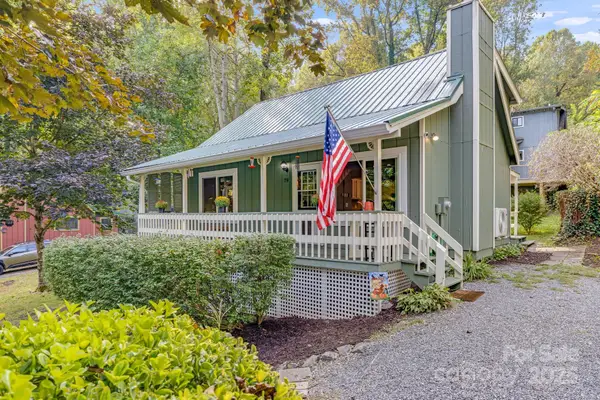 $340,000Active2 beds 2 baths1,102 sq. ft.
$340,000Active2 beds 2 baths1,102 sq. ft.79 Susan Drive, Maggie Valley, NC 28751
MLS# 4305382Listed by: LANDON KEY REALTY - New
 $495,000Active3 beds 3 baths1,680 sq. ft.
$495,000Active3 beds 3 baths1,680 sq. ft.254 February Lane, Waynesville, NC 28785
MLS# 4306860Listed by: HOWARD HANNA BEVERLY-HANKS WAYNESVILLE - New
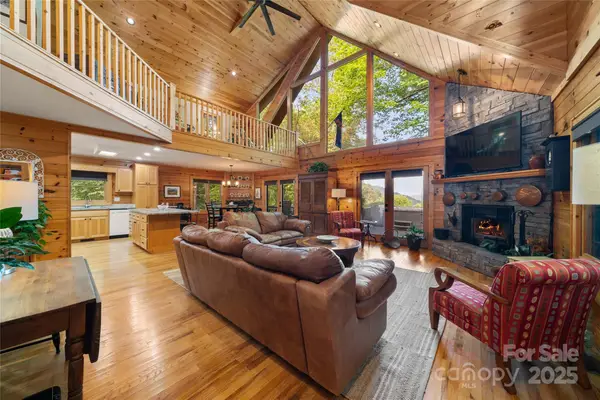 Listed by BHGRE$775,000Active3 beds 5 baths3,050 sq. ft.
Listed by BHGRE$775,000Active3 beds 5 baths3,050 sq. ft.531 Nottingham Road, Maggie Valley, NC 28751
MLS# 4301119Listed by: BETTER HOMES AND GARDENS REAL ESTATE HERITAGE - New
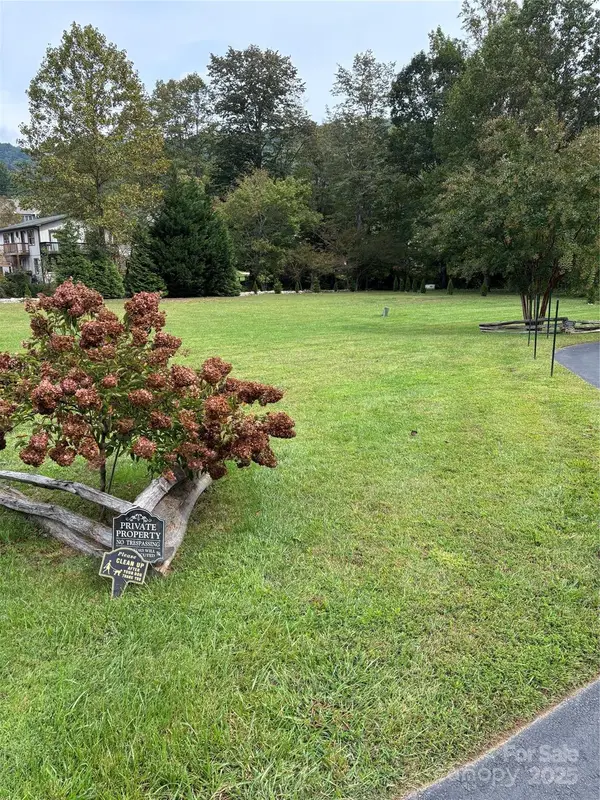 $155,000Active0.34 Acres
$155,000Active0.34 Acres00 Rushing Creek Lane, Maggie Valley, NC 28751
MLS# 4306004Listed by: ACTION CREEK BUSINESS AND REALTY SERVICES - New
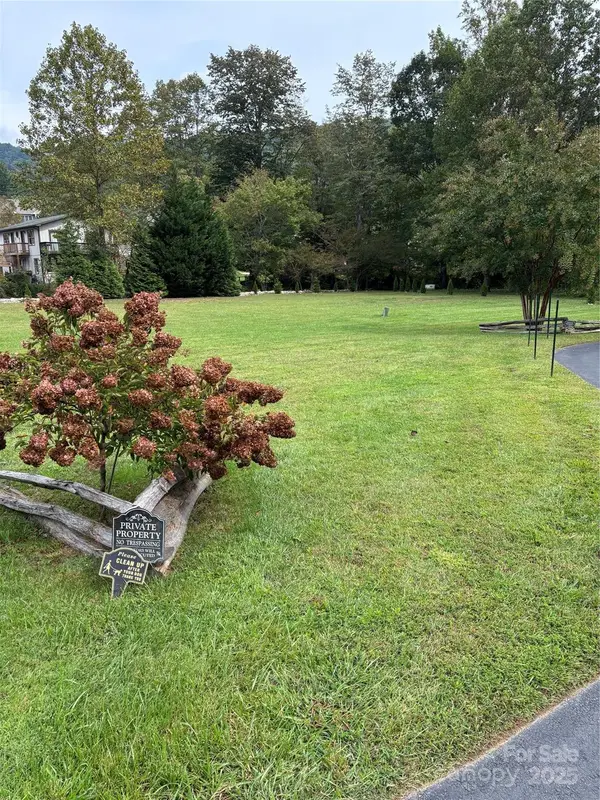 $175,000Active0.49 Acres
$175,000Active0.49 Acres000 Rushing Creek Lane, Maggie Valley, NC 28751
MLS# 4306010Listed by: ACTION CREEK BUSINESS AND REALTY SERVICES - New
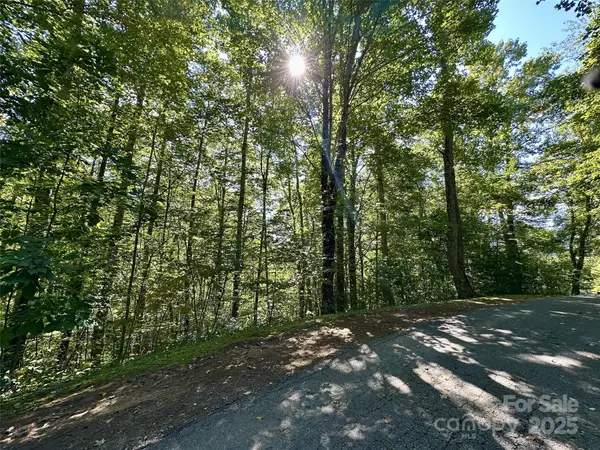 $17,900Active0.17 Acres
$17,900Active0.17 Acres00 Loblolly Way #C11, Maggie Valley, NC 28751
MLS# 4304598Listed by: HOWARD HANNA BEVERLY-HANKS WAYNESVILLE - New
 $320,000Active2 beds 2 baths1,154 sq. ft.
$320,000Active2 beds 2 baths1,154 sq. ft.18 Gail Drive #12, Maggie Valley, NC 28751
MLS# 4297920Listed by: KELLER WILLIAMS PROFESSIONALS - New
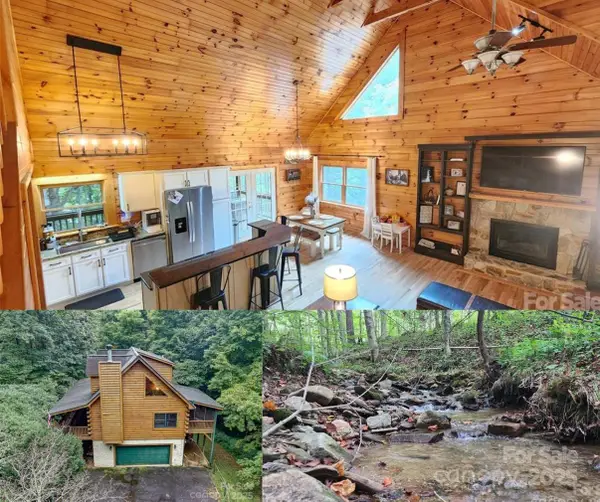 $599,000Active3 beds 4 baths2,378 sq. ft.
$599,000Active3 beds 4 baths2,378 sq. ft.306 Henry Dingus Way, Maggie Valley, NC 28751
MLS# 4303985Listed by: SOUTHERN SKY REALTY - New
 $410,000Active2 beds 2 baths1,137 sq. ft.
$410,000Active2 beds 2 baths1,137 sq. ft.839 Wolf Laurel Drive, Maggie Valley, NC 28751
MLS# 4304123Listed by: HOWARD HANNA BEVERLY-HANKS WAYNESVILLE  $520,000Pending2 beds 2 baths1,934 sq. ft.
$520,000Pending2 beds 2 baths1,934 sq. ft.737 Setzer Cove Road, Maggie Valley, NC 28751
MLS# 4299312Listed by: SOUTHERN HOMES OF THE CAROLINAS, INC
