1110 S Dobson Chapel Road S, Magnolia, NC 28453
Local realty services provided by:Better Homes and Gardens Real Estate Elliott Coastal Living
1110 S Dobson Chapel Road S,Magnolia, NC 28453
$240,000
- 3 Beds
- 1 Baths
- 1,049 sq. ft.
- Single family
- Active
Listed by: dora h jernigan
Office: simpson real estate group inc
MLS#:100532501
Source:NC_CCAR
Price summary
- Price:$240,000
- Price per sq. ft.:$228.79
About this home
Cute! Cute!! Cute!!! This country home offers everything anyone could want in a small package. If you're looking for a great starter home or looking to downsize, look no further. This solid brick home on over one acre of land has been immaculately kept and has many upgrades: new stainless steel appliances in the kitchen, new electrical panel and breakers, new HVAC system, new roof, large (33 x 19) outside concrete patio, 22 x 30 outside building that's wired and has running water, beautiful wood floors, new carpet in the bedrooms, vinyl windows. With an open floor concept in the kitchen, dining, and living area you're always within conversation distance with family and friends. A carport is attached to keep the family dry on rainy days and if you do get wet or dirty, clothes can be removed and immediately placed in the laundry room upon entering the home. There is a partially floored area in the attic for storage. If the custom blinds covering the windows are not enough for you, extra privacy and security is provided by an ADT system that is easily connected. Homes of this quality construction are rare today. Don't miss your opportunity for home ownership in the center of DC! 40 minutes to Jacksonville, 45 minutes to Wilmington, 60 minutes to Raleigh.
Independent home inspection is available for review.
Contact an agent
Home facts
- Year built:1973
- Listing ID #:100532501
- Added:141 day(s) ago
- Updated:February 13, 2026 at 02:18 PM
Rooms and interior
- Bedrooms:3
- Total bathrooms:1
- Full bathrooms:1
- Living area:1,049 sq. ft.
Heating and cooling
- Cooling:Central Air
- Heating:Electric, Forced Air, Heating
Structure and exterior
- Roof:Shingle
- Year built:1973
- Building area:1,049 sq. ft.
- Lot area:1.16 Acres
Schools
- High school:James Kenan
- Middle school:kenansville
- Elementary school:Kenansville
Utilities
- Water:County Water, Water Connected
Finances and disclosures
- Price:$240,000
- Price per sq. ft.:$228.79
New listings near 1110 S Dobson Chapel Road S
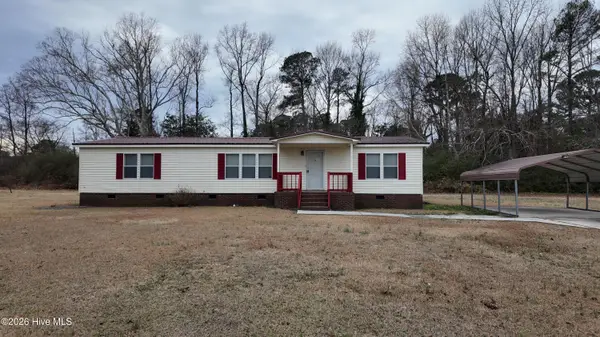 $175,000Pending3 beds 2 baths1,620 sq. ft.
$175,000Pending3 beds 2 baths1,620 sq. ft.208 S Peterson Street, Magnolia, NC 28453
MLS# 100549415Listed by: UNITED COUNTRY DRAUGHON REALTY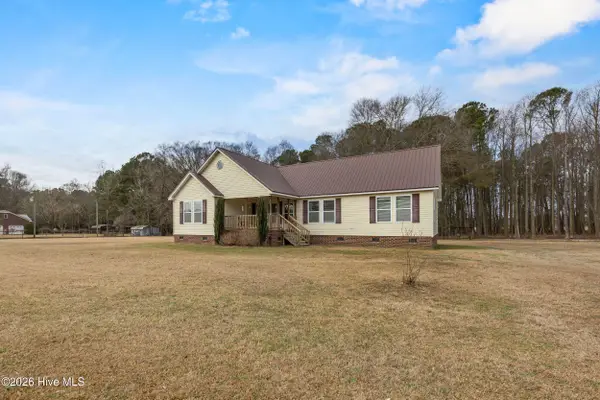 $312,000Pending4 beds 2 baths1,816 sq. ft.
$312,000Pending4 beds 2 baths1,816 sq. ft.174 Teachey Mac Road, Magnolia, NC 28453
MLS# 100547551Listed by: BERKSHIRE HATHAWAY HOMESERVICES CAROLINA PREMIER PROPERTIES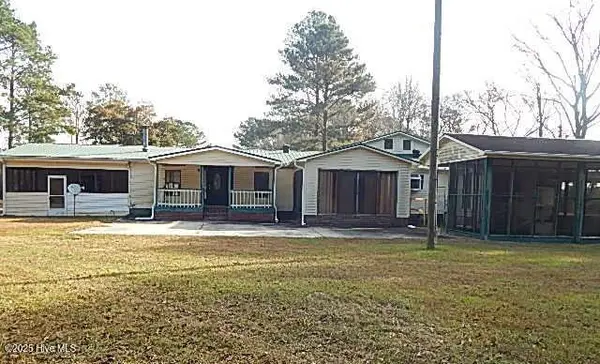 $160,000Active3 beds 2 baths1,684 sq. ft.
$160,000Active3 beds 2 baths1,684 sq. ft.149 Jeff Murphy Lane, Magnolia, NC 28453
MLS# 100542922Listed by: CARDINAL HOMES REALTY $199,900Active3 beds 2 baths1,068 sq. ft.
$199,900Active3 beds 2 baths1,068 sq. ft.122 W Faison Street, Magnolia, NC 28453
MLS# 100540255Listed by: SIMPSON REAL ESTATE GROUP INC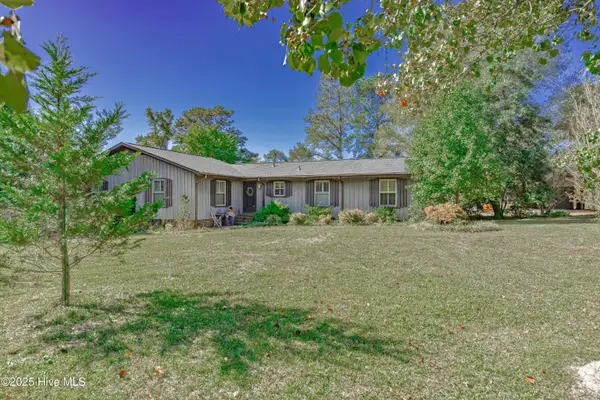 $349,900Active4 beds 3 baths2,723 sq. ft.
$349,900Active4 beds 3 baths2,723 sq. ft.451 Tracy Brown Road, Magnolia, NC 28453
MLS# 100537173Listed by: SIMPSON REAL ESTATE GROUP INC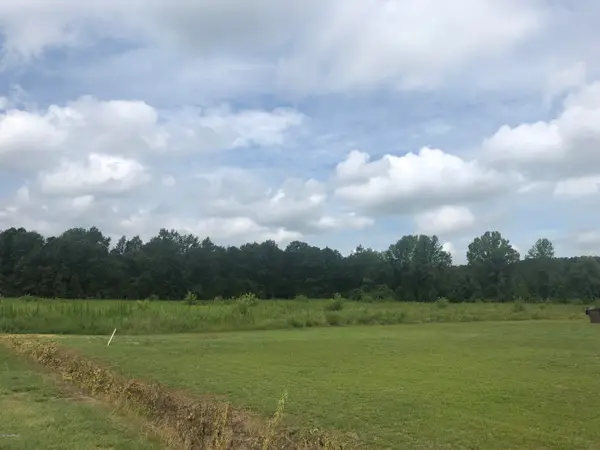 $12,900Pending0.46 Acres
$12,900Pending0.46 Acres14 Whispering Pines Lane, Magnolia, NC 28453
MLS# 100256395Listed by: JOHNSON REALTY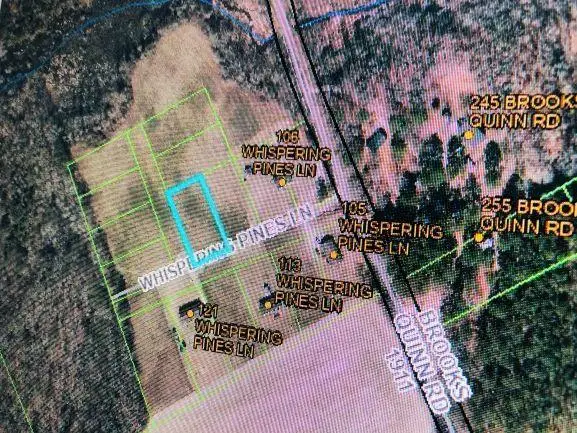 $12,900Pending0.46 Acres
$12,900Pending0.46 Acres13 Whispering Pines Lane, Magnolia, NC 28453
MLS# 100264234Listed by: JOHNSON REALTY

