124 Saw Grass Drive, Maple Hill, NC 28454
Local realty services provided by:Better Homes and Gardens Real Estate Lifestyle Property Partners
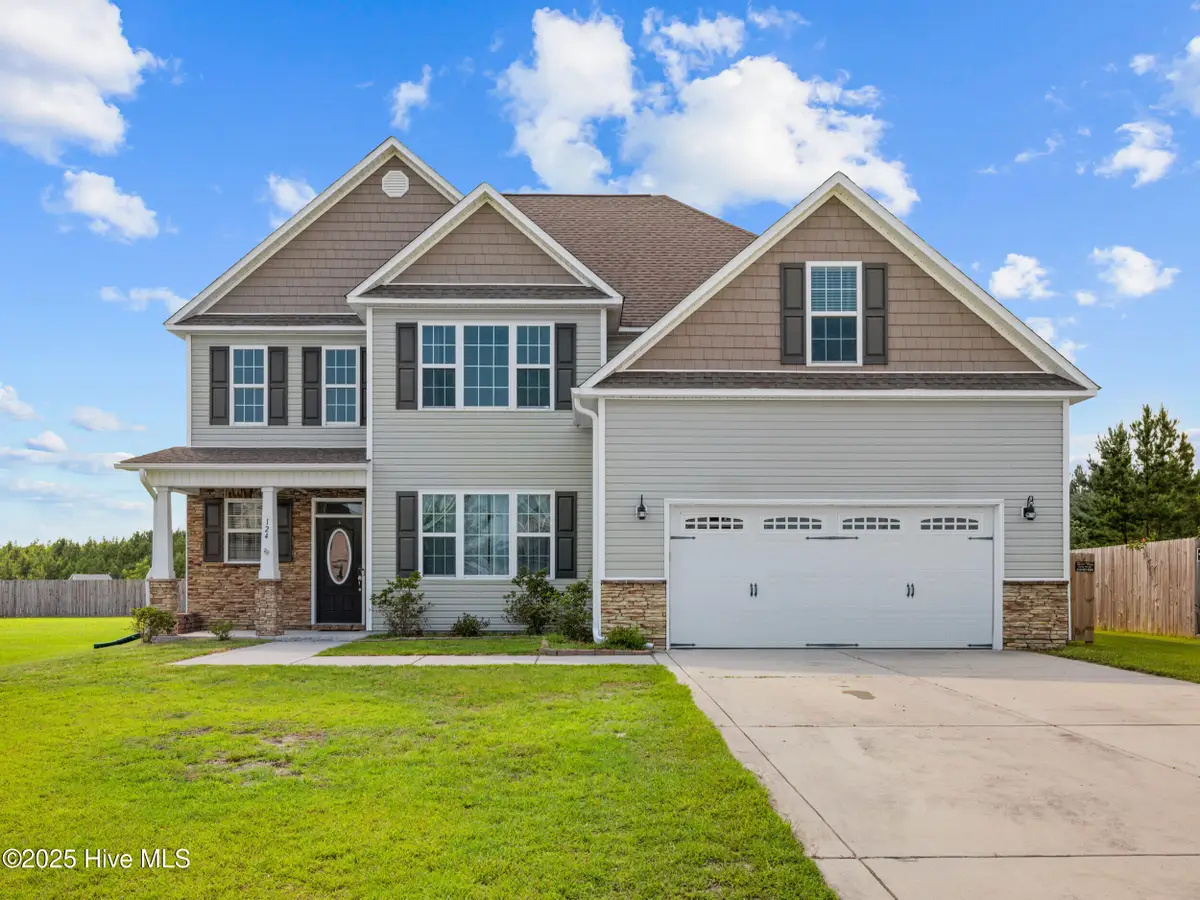


124 Saw Grass Drive,Maple Hill, NC 28454
$455,000
- 5 Beds
- 5 Baths
- 3,461 sq. ft.
- Single family
- Pending
Listed by:tanya maldonado
Office:exp realty
MLS#:100515595
Source:NC_CCAR
Price summary
- Price:$455,000
- Price per sq. ft.:$131.46
About this home
Welcome to this beautifully updated 5-bedroom home located in the desirable Southwest Plantation community. Thoughtfully designed and well maintained, this home offers comfort, space, and a number of recent upgrades that truly set it apart.
Enjoy the convenience of two owner's suites one on the main floor and one upstairs each featuring a large walk-in closet and a luxurious soaking tub. The spacious family room offers built-in bookshelves and a cozy fireplace, creating the perfect setting for relaxing or entertaining. The eat-in kitchen provides ample cabinet and counter space and flows easily into the formal dining room, ideal for gatherings.
Recent improvements include brand new carpet throughout, a new privacy fence, and a new grinder pump for added peace of mind. Outside, the backyard has been enhanced with an extended patio and a gazebo, making it a perfect space to enjoy the outdoors year round.
Located in a welcoming community that features a clubhouse, pool, and walking trails, this home offers both comfort and connection. Schedule your private showing today and come see all that this wonderful property has to offer.
Contact an agent
Home facts
- Year built:2014
- Listing Id #:100515595
- Added:50 day(s) ago
- Updated:August 05, 2025 at 08:56 PM
Rooms and interior
- Bedrooms:5
- Total bathrooms:5
- Full bathrooms:4
- Half bathrooms:1
- Living area:3,461 sq. ft.
Heating and cooling
- Cooling:Central Air
- Heating:Electric, Heat Pump, Heating
Structure and exterior
- Roof:Shingle
- Year built:2014
- Building area:3,461 sq. ft.
- Lot area:0.27 Acres
Schools
- High school:Southwest
- Middle school:Dixon
- Elementary school:Southwest
Utilities
- Water:Municipal Water Available
Finances and disclosures
- Price:$455,000
- Price per sq. ft.:$131.46
New listings near 124 Saw Grass Drive
- New
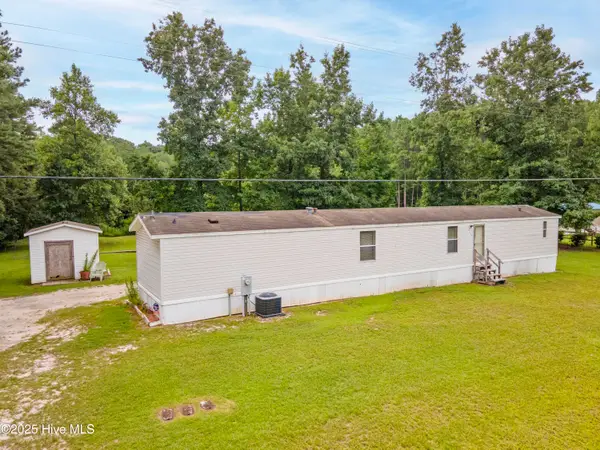 $205,000Active3 beds 2 baths1,064 sq. ft.
$205,000Active3 beds 2 baths1,064 sq. ft.5589 Burgaw Highway, Maple Hill, NC 28454
MLS# 100523556Listed by: HOMEWARD BOUND REALTY AND PROPERTY MANAGEMENT - Open Sat, 11am to 1pm
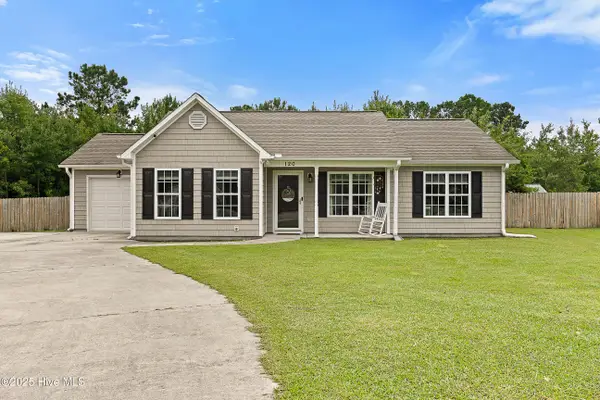 $253,000Active3 beds 2 baths1,149 sq. ft.
$253,000Active3 beds 2 baths1,149 sq. ft.120 Blossom Court, Maple Hill, NC 28454
MLS# 100522779Listed by: COLDWELL BANKER SEA COAST ADVANTAGE - JACKSONVILLE 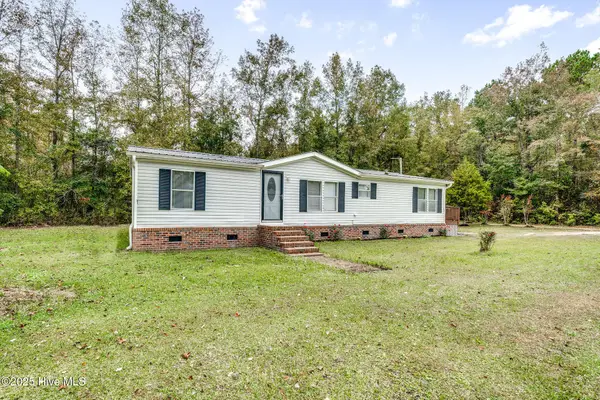 $189,000Active3 beds 2 baths1,230 sq. ft.
$189,000Active3 beds 2 baths1,230 sq. ft.958 Walter Holmes Road, Maple Hill, NC 28454
MLS# 100518894Listed by: REAL BROKER LLC $430,000Active5 beds 3 baths2,837 sq. ft.
$430,000Active5 beds 3 baths2,837 sq. ft.417 Meadowland Circle, Maple Hill, NC 28454
MLS# 100518621Listed by: COLDWELL BANKER SEA COAST ADVANTAGE-HAMPSTEAD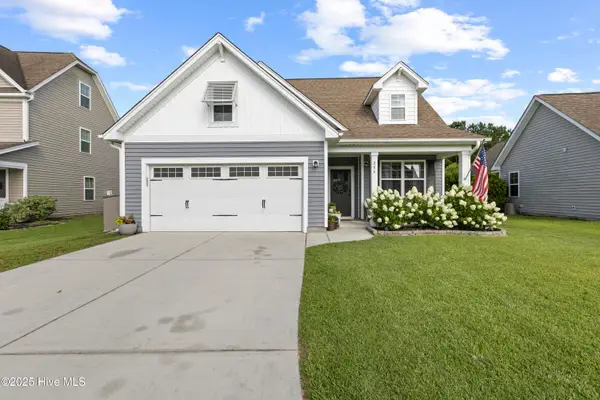 $354,900Pending4 beds 3 baths2,080 sq. ft.
$354,900Pending4 beds 3 baths2,080 sq. ft.286 SW Sw Plantation Drive, Maple Hill, NC 28454
MLS# 100518597Listed by: REALTY ONE GROUP AFFINITY- Open Sun, 12 to 2pm
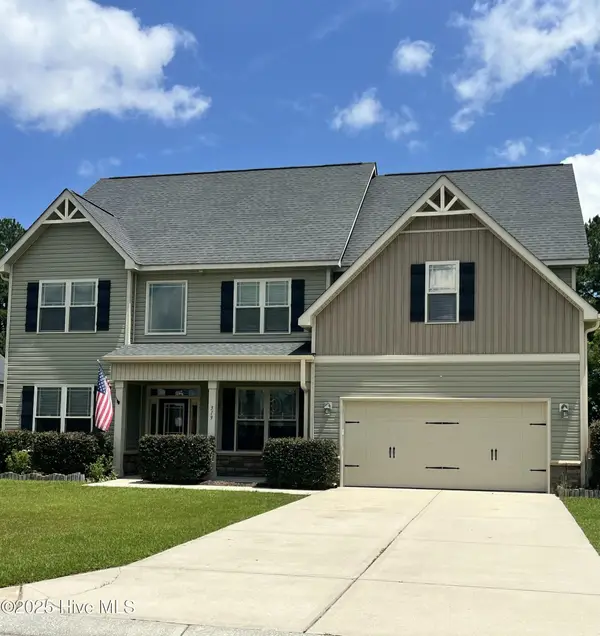 $430,000Active4 beds 3 baths3,173 sq. ft.
$430,000Active4 beds 3 baths3,173 sq. ft.319 Bear Run, Maple Hill, NC 28454
MLS# 100518519Listed by: GREAT MOVES REALTY 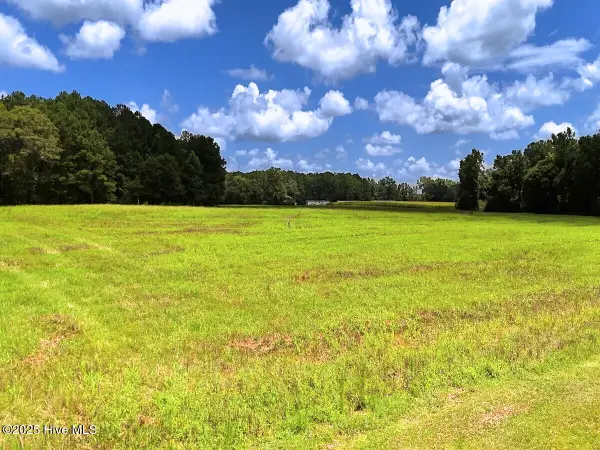 $314,990Active2 beds 1 baths798 sq. ft.
$314,990Active2 beds 1 baths798 sq. ft.481 Nine Mile Road, Maple Hill, NC 28454
MLS# 100516875Listed by: MOSSY OAK PROPERTIES LAND AND FARMS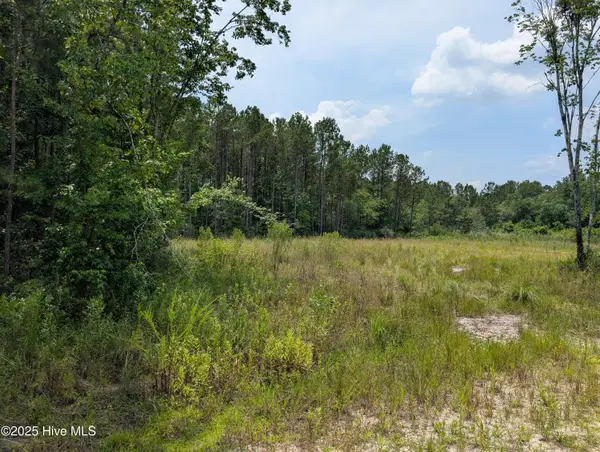 $275,000Pending18.91 Acres
$275,000Pending18.91 Acres000 Nine Mile Road, Maple Hill, NC 28454
MLS# 100516558Listed by: WILLIAM SANDERS REALTY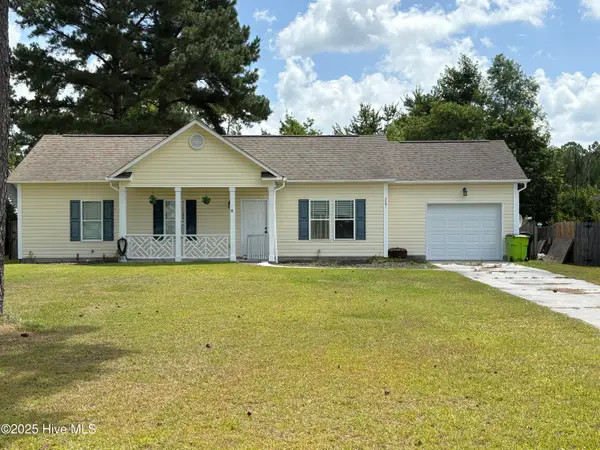 $244,900Pending3 beds 2 baths1,124 sq. ft.
$244,900Pending3 beds 2 baths1,124 sq. ft.117 Boysenberry Fields Road, Maple Hill, NC 28454
MLS# 100515921Listed by: BRASS LANTERN REALTY
