433 Hawkeye Trail, Marble, NC 28905
Local realty services provided by:Better Homes and Gardens Real Estate Metro Brokers
Listed by:sonya reid
Office:appalachian land company
MLS#:415117
Source:NEG
Price summary
- Price:$985,000
- Price per sq. ft.:$281.43
- Monthly HOA dues:$100
About this home
Perched atop 7.81 private acres in the gated Timberwood Mountain Estates, this fully furnished 3-bedroom, 2.5-bath retreat delivers luxury with purpose. A soaring great room sets the tone with cathedral wood ceilings and a contemporary rock gas log fireplace, flowing into a chef's kitchen equipped with Viking appliances, granite countertops, and a central island. A walk-in pantry offers added convenience, while a spacious, separate laundry room with deck access enhances everyday functionality. The main-level primary suite features heated bathroom floors, double vanity sinks, a soaking tub, and a separate shower for a spa-like experience. The finished walk-out basement includes two additional bedrooms, a family room, full bath, workout room, and storage space. Enjoy panoramic mountain views from the covered and enclosed rear decking or gather around the outdoor fire pit. All porches are maintenance free trex. With a full-house generator, plumbing ready for a hot tub, propane grill hookup, and a 1,000-gallon water filtration reservoir, this home was built for comfort without compromise.
Contact an agent
Home facts
- Year built:2022
- Listing ID #:415117
- Updated:October 02, 2025 at 04:44 PM
Rooms and interior
- Bedrooms:3
- Total bathrooms:3
- Full bathrooms:2
- Half bathrooms:1
- Living area:3,500 sq. ft.
Heating and cooling
- Cooling:Electric, Heat Pump
- Heating:Electric, Heat Pump
Structure and exterior
- Roof:Shingle
- Year built:2022
- Building area:3,500 sq. ft.
- Lot area:7.81 Acres
Utilities
- Water:Shared Well
- Sewer:Septic Tank
Finances and disclosures
- Price:$985,000
- Price per sq. ft.:$281.43
New listings near 433 Hawkeye Trail
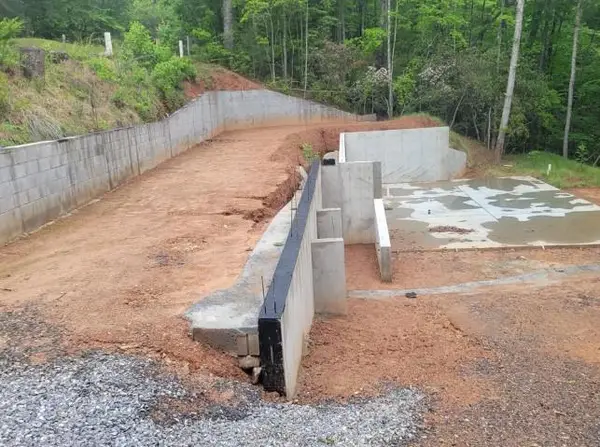 $145,000Active2.52 Acres
$145,000Active2.52 Acres2083 Day Lily Drive, Marble, NC 28905
MLS# 419158Listed by: MOUNTAIN STREAMS REAL ESTATE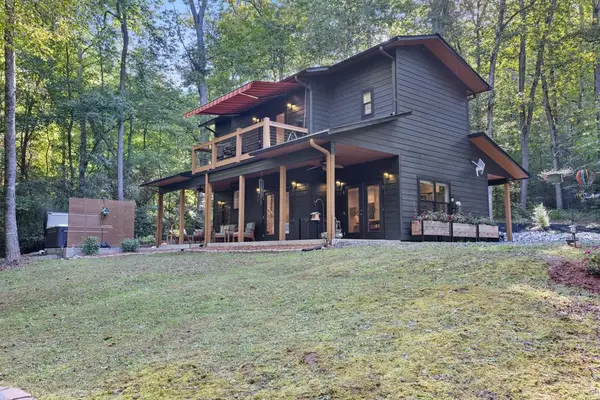 $375,000Active3 beds 2 baths1,443 sq. ft.
$375,000Active3 beds 2 baths1,443 sq. ft.173 Gardenia Lane, Marble, NC 28905
MLS# 419014Listed by: OLDE TOWN BROKERS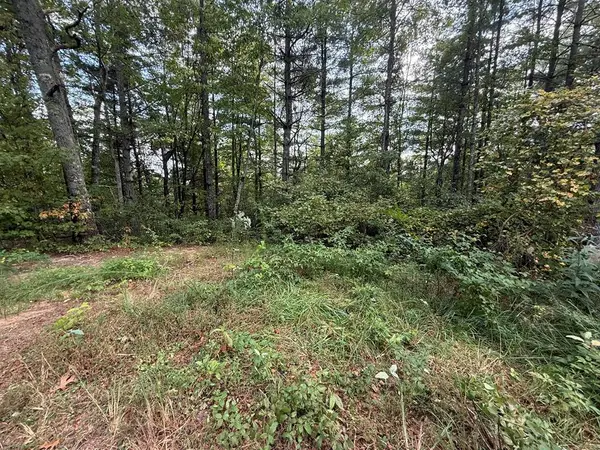 $100,000Active8.9 Acres
$100,000Active8.9 Acres0 Mundy Road, Marble, NC 28905
MLS# 419015Listed by: APPALACHIAN LAND COMPANY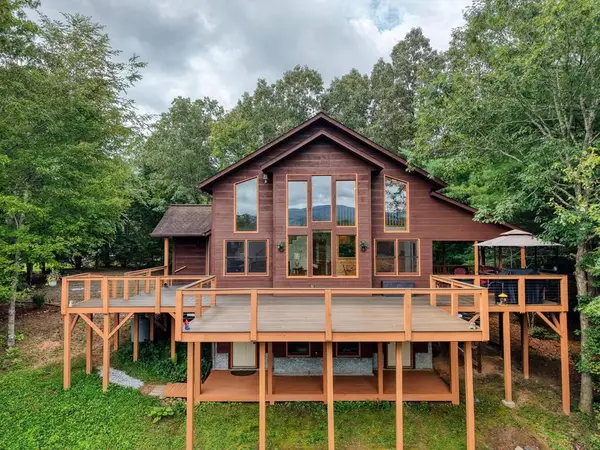 $479,000Active2 beds 3 baths
$479,000Active2 beds 3 baths42 Wellington Drive, Marble, NC 28905
MLS# 418004Listed by: NORTH PEAKS REALTY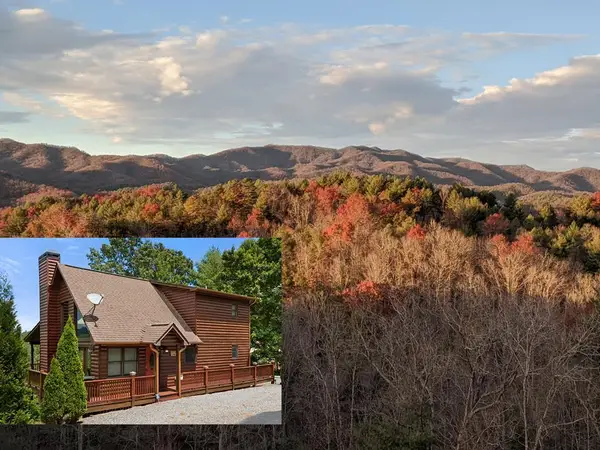 $459,900Pending3 beds 3 baths2,340 sq. ft.
$459,900Pending3 beds 3 baths2,340 sq. ft.300 Knob Hill Road, Marble, NC 28905
MLS# 417677Listed by: OLDE TOWN BROKERS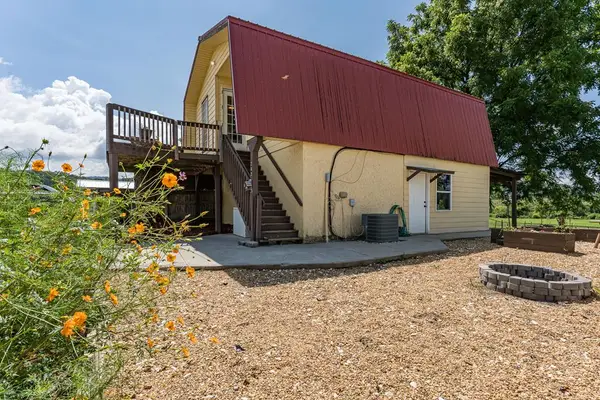 $204,000Active3 beds 2 baths1,000 sq. ft.
$204,000Active3 beds 2 baths1,000 sq. ft.242 Deer Way, Marble, NC 28905
MLS# 417510Listed by: REMAX TOWN & COUNTRY - MURPHY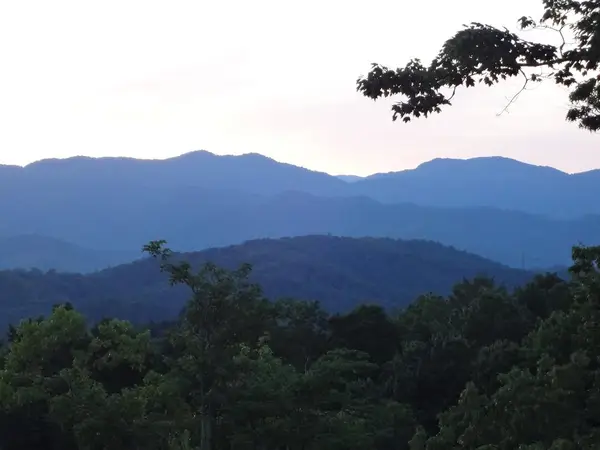 $110,000Active2.01 Acres
$110,000Active2.01 Acres247 Rice Lane, Marble, NC 28905
MLS# 417433Listed by: APPALACHIAN LAND COMPANY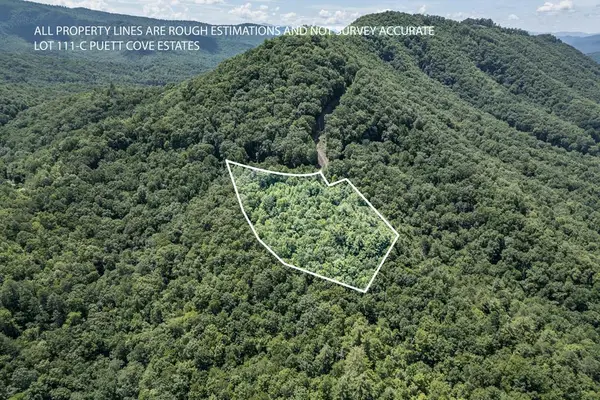 $28,000Active1.41 Acres
$28,000Active1.41 AcresLot 111C Puett Cove Estates, Marble, NC 28905
MLS# 417247Listed by: KELLER WILLIAMS ELEVATE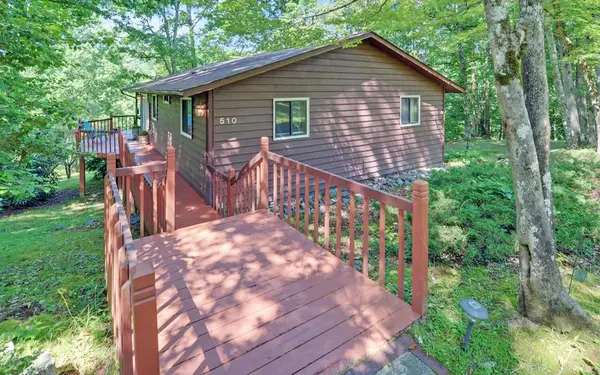 $334,900Active2 beds 2 baths1,736 sq. ft.
$334,900Active2 beds 2 baths1,736 sq. ft.510 Mountain Top Road, Marble, NC 28905
MLS# 416810Listed by: APPALACHIAN LAND COMPANY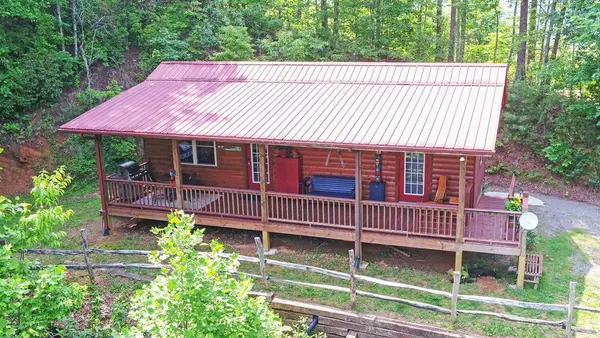 $215,900Pending1 beds 1 baths576 sq. ft.
$215,900Pending1 beds 1 baths576 sq. ft.643 Zekes Trail, Marble, NC 28905
MLS# 416230Listed by: APPALACHIAN LAND COMPANY
