47 Steeple Lane, Marble, NC 28905
Local realty services provided by:Better Homes and Gardens Real Estate Metro Brokers
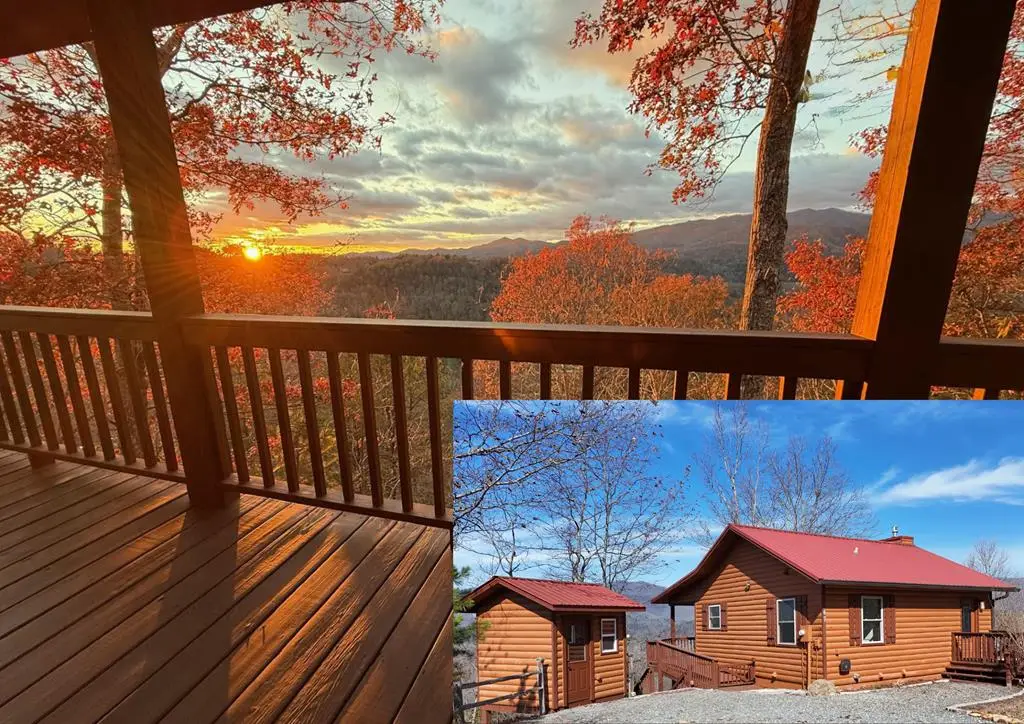
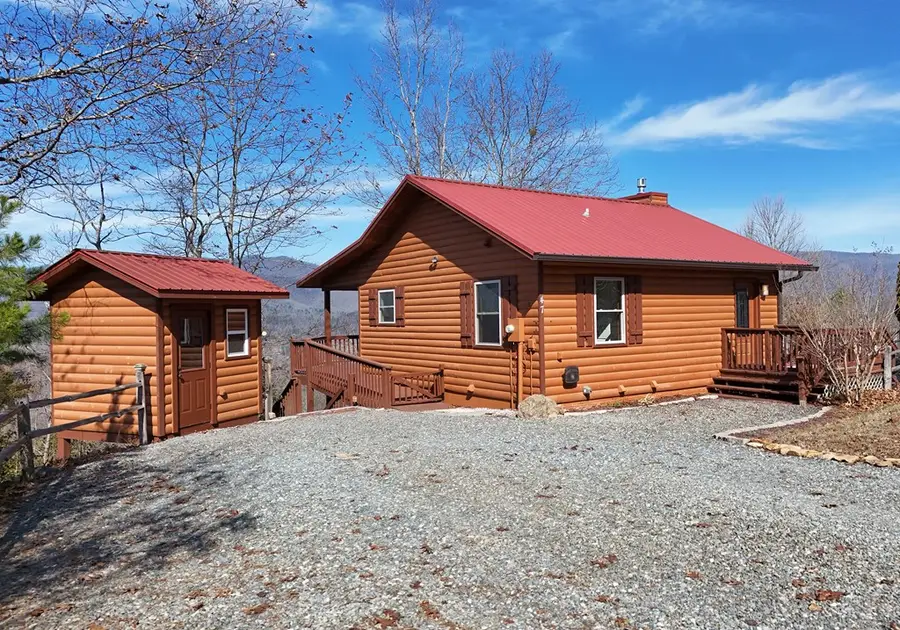
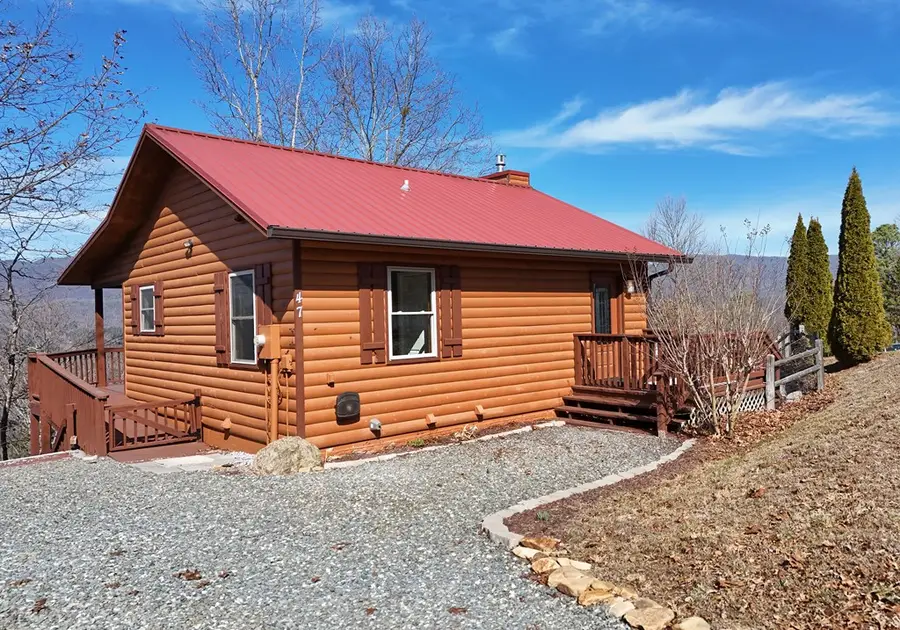
47 Steeple Lane,Marble, NC 28905
$347,500
- 2 Beds
- 2 Baths
- 1,248 sq. ft.
- Single family
- Pending
Listed by:nikki darnell
Office:big realty!
MLS#:413679
Source:NEG
Price summary
- Price:$347,500
- Price per sq. ft.:$278.45
- Monthly HOA dues:$45.83
About this home
Beautiful cabin offering stunning year-round panoramic views. Whether you're seeking a vacation rental, personal getaway or a full-time residence, these long-range layered mountain views are sure to take your breath away! Available Turn Key - Fully Furnished, please ask for details. Interior features authentic log cabin siding, stone fireplace, tongue and groove ceiling and floors, fresh paint throughout, and matching color palette. Includes newer fans, light fixtures, toilet sinks, etc. This home has the perfect blend of seclusion and convenience, only 10 minutes from stores and restaurants. Thoughtfully designed with a master suite on the entire bottom floor, complete with a kitchenette, den area, master closet with built-ins, huge private deck, and a dedicated full bathroom. Main house can sleep 6 with the guest bedroom having a queen over queen, pine hand-hewn log bunkbed. ALSO INCLUDING an adorable mini cabin bunkhouse (heated and cooled) that sleeps 2 with mountain views! Transferable Termite Bond, 2022 metal roof, whole-house HVAC with a heat pump and backup heat provided by propane fireplaces (upstairs and downstairs) with their own thermostats. Enjoy the upstairs deck with two new porch swings, fenced-in side yard with a fire pit and paver stones. You can't beat having dual decks overlooking the western sky for beautiful sunsets. Don't miss out on this unique opportunity to own a piece of mountain paradise with modern comforts and stunning views. Conveniently located near Walmart, Lowes, Harrah's Casino, downtown Murphy, and the Georgia and Tennessee borders as well as all the Whitewater Rafting, Waterfalls Lakes etc. See Virtual Tour & Schedule your showing today!
Contact an agent
Home facts
- Year built:2004
- Listing Id #:413679
- Updated:July 20, 2025 at 12:43 AM
Rooms and interior
- Bedrooms:2
- Total bathrooms:2
- Full bathrooms:2
- Living area:1,248 sq. ft.
Heating and cooling
- Cooling:Electric
- Heating:Central, Heat Pump
Structure and exterior
- Roof:Metal
- Year built:2004
- Building area:1,248 sq. ft.
- Lot area:0.39 Acres
Utilities
- Water:Community, Shared Well
- Sewer:Septic Tank
Finances and disclosures
- Price:$347,500
- Price per sq. ft.:$278.45
New listings near 47 Steeple Lane
- New
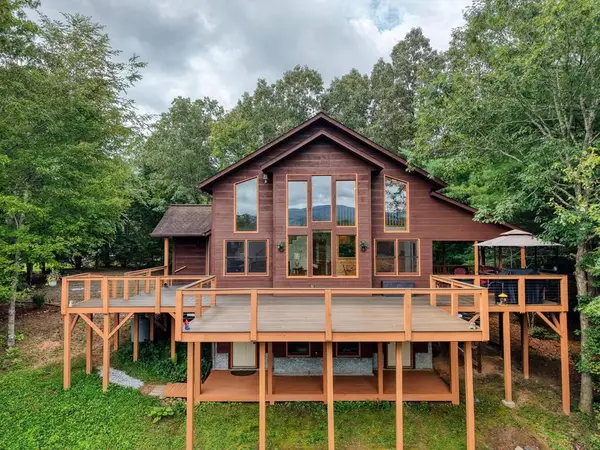 $479,000Active2 beds 3 baths
$479,000Active2 beds 3 baths42 Wellington Drive, Marble, NC 28905
MLS# 418004Listed by: NORTH PEAKS REALTY 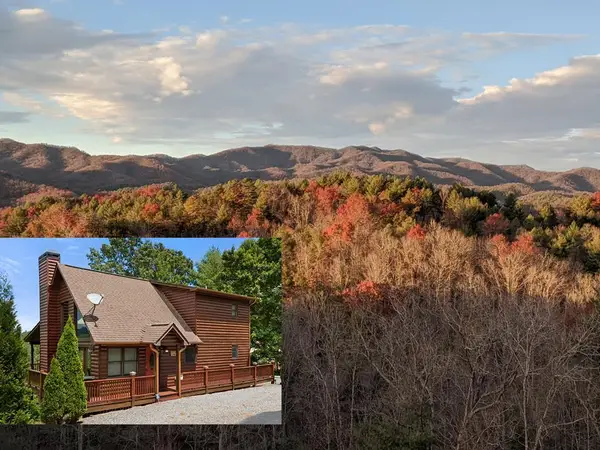 $459,900Pending3 beds 3 baths2,340 sq. ft.
$459,900Pending3 beds 3 baths2,340 sq. ft.300 Knob Hill Road, Marble, NC 28905
MLS# 417677Listed by: OLDE TOWN BROKERS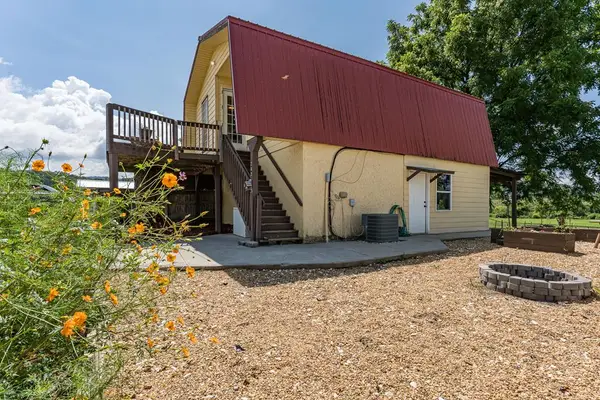 $204,000Active3 beds 2 baths1,000 sq. ft.
$204,000Active3 beds 2 baths1,000 sq. ft.242 Deer Way, Marble, NC 28905
MLS# 417510Listed by: REMAX TOWN & COUNTRY - MURPHY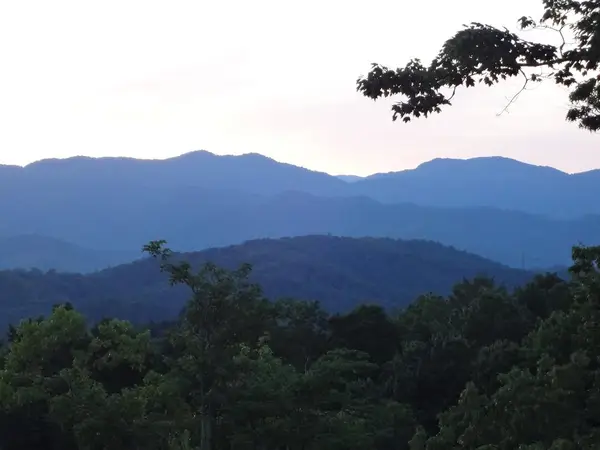 $110,000Active2.01 Acres
$110,000Active2.01 Acres247 Rice Lane, Marble, NC 28905
MLS# 417433Listed by: APPALACHIAN LAND COMPANY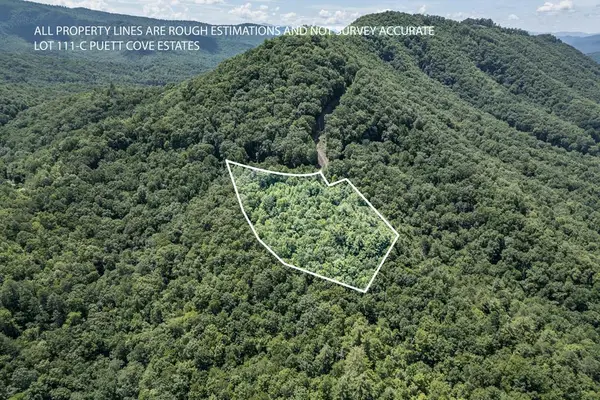 $28,000Active1.41 Acres
$28,000Active1.41 AcresLot 111C Puett Cove Estates, Marble, NC 28905
MLS# 417247Listed by: KELLER WILLIAMS ELEVATE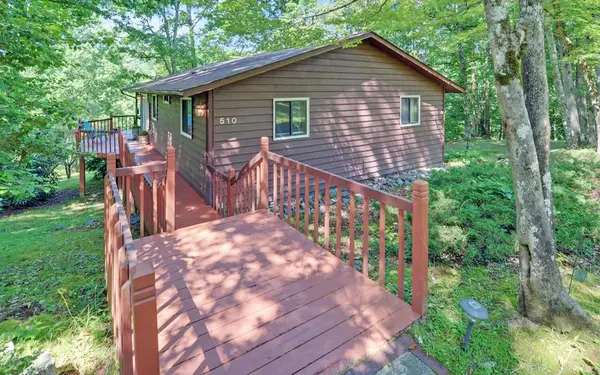 $349,900Active2 beds 2 baths1,736 sq. ft.
$349,900Active2 beds 2 baths1,736 sq. ft.510 Mountain Top Road, Marble, NC 28905
MLS# 416810Listed by: APPALACHIAN LAND COMPANY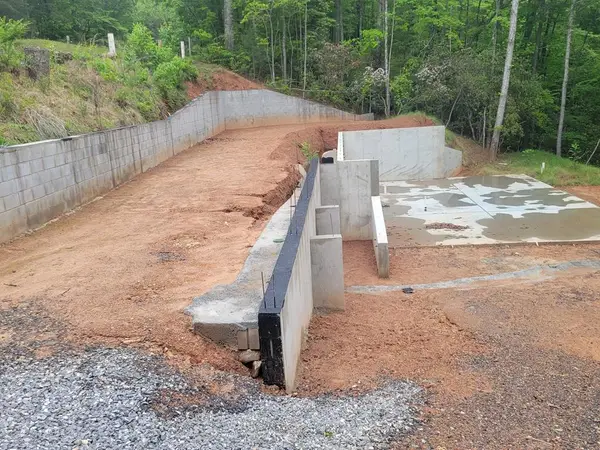 $145,000Active3 beds 2 baths
$145,000Active3 beds 2 baths2083 Day Lily Drive, Marble, NC 28905
MLS# 416241Listed by: MOUNTAIN STREAMS REAL ESTATE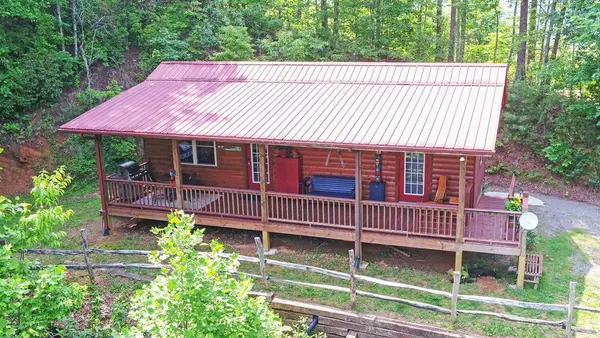 $215,900Active1 beds 1 baths576 sq. ft.
$215,900Active1 beds 1 baths576 sq. ft.643 Zekes Trail, Marble, NC 28905
MLS# 416230Listed by: APPALACHIAN LAND COMPANY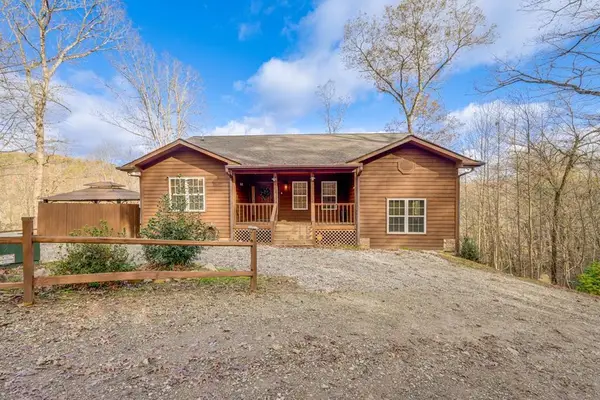 $429,900Active2 beds 3 baths2,680 sq. ft.
$429,900Active2 beds 3 baths2,680 sq. ft.38 Smoky Mtn Ridge, Marble, NC 28905
MLS# 416054Listed by: REMAX MOUNTAIN PROPERTIES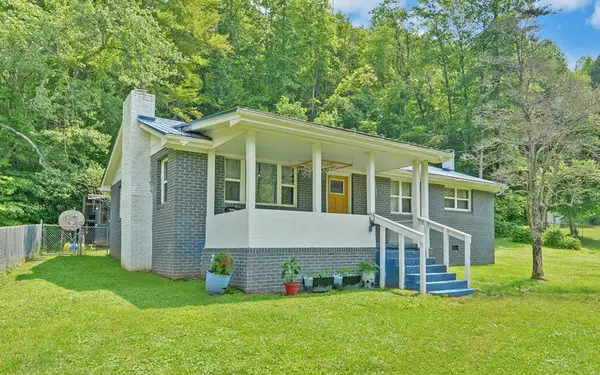 $215,000Active3 beds 1 baths
$215,000Active3 beds 1 baths209 Vengeance Creek Road, Marble, NC 28905
MLS# 415928Listed by: APPALACHIAN LAND COMPANY

