3182 El Miner Drive, Mars Hill, NC 28754
Local realty services provided by:Better Homes and Gardens Real Estate Foothills
Listed by:tyler coon
Office:exp realty llc.
MLS#:4289820
Source:CH
3182 El Miner Drive,Mars Hill, NC 28754
$975,000
- 3 Beds
- 3 Baths
- 2,650 sq. ft.
- Single family
- Active
Price summary
- Price:$975,000
- Price per sq. ft.:$367.92
- Monthly HOA dues:$48.75
About this home
Welcome to Unwind Cabin! This stylishly renovated 3BR/2.5BA retreat with a bonus flex/guest space sits just 0.7 miles from Hatley Pointe and offers breathtaking mountain views at 4,500 ft. Professionally decorated by an interior designer in 2025 and fully furnished, this cabin was designed for both relaxation and adventure. It features a hot tub, sauna, massage chair, jetted tub in the primary suite, and two fireplaces. A game room with arcades, shuffleboard, foosball, air hockey, and two custom murals makes it perfect for families and groups. With kid-friendly amenities, pet-friendly setup, smart lock entry, and blackout curtains for added comfort. Outdoor enthusiasts will love nearby skiing, hiking the Appalachian Trail to Big Bald, ziplining, and exploring Mars Hill or Mount Mitchell. Optional seasonal access to the Village Club provides a heated pool, tennis, pickleball, basketball, trout pond, and playgrounds. Whether unwinding after a day on the slopes or enjoying sunsets from the deck, this cabin blends luxury and mountain adventure in one unforgettable getaway.
Contact an agent
Home facts
- Year built:2003
- Listing ID #:4289820
- Updated:October 28, 2025 at 10:58 AM
Rooms and interior
- Bedrooms:3
- Total bathrooms:3
- Full bathrooms:2
- Half bathrooms:1
- Living area:2,650 sq. ft.
Heating and cooling
- Cooling:Central Air, Heat Pump
- Heating:Forced Air, Heat Pump, Propane
Structure and exterior
- Year built:2003
- Building area:2,650 sq. ft.
- Lot area:0.79 Acres
Schools
- High school:Unspecified
- Elementary school:Unspecified
Utilities
- Water:Community Well
- Sewer:Septic (At Site)
Finances and disclosures
- Price:$975,000
- Price per sq. ft.:$367.92
New listings near 3182 El Miner Drive
- Coming Soon
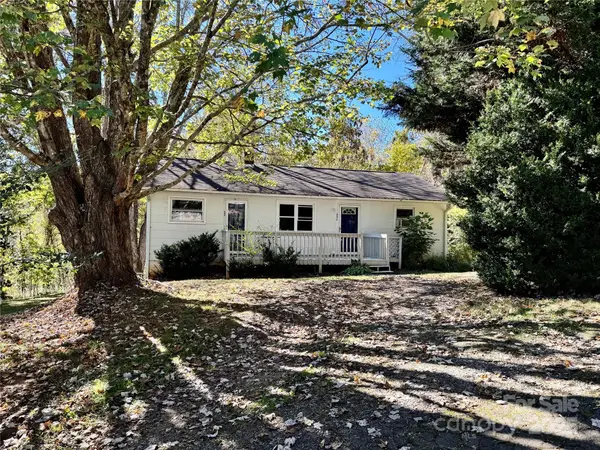 $250,000Coming Soon4 beds 2 baths
$250,000Coming Soon4 beds 2 baths23 Duck Drive #Lot 1/ Units A & B, Mars Hill, NC 28754
MLS# 4316829Listed by: RE/MAX EXECUTIVE - New
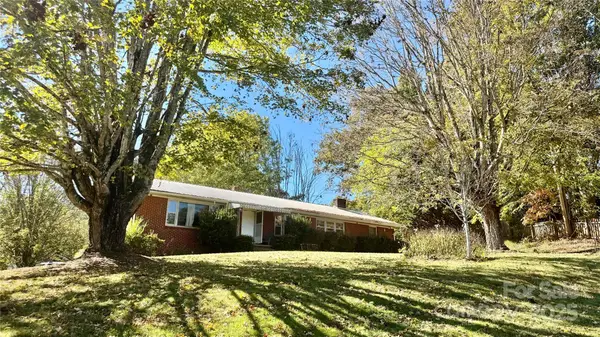 $350,000Active3 beds 2 baths
$350,000Active3 beds 2 baths21 Duck Drive #2, Mars Hill, NC 28754
MLS# 4316807Listed by: RE/MAX EXECUTIVE - New
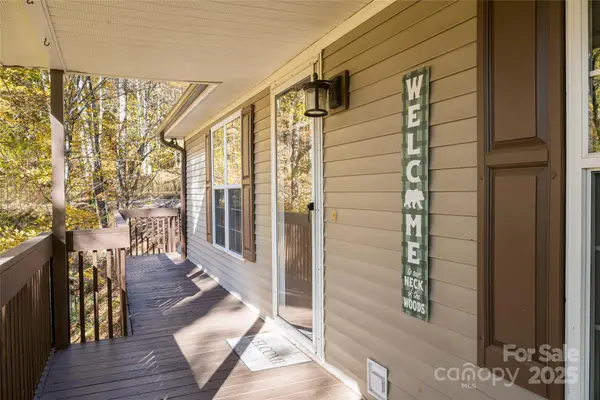 $389,000Active3 beds 2 baths1,520 sq. ft.
$389,000Active3 beds 2 baths1,520 sq. ft.334 Foxden Road, Mars Hill, NC 28754
MLS# 4316222Listed by: CAROLINA MOUNTAIN SALES  $371,000Active3 beds 2 baths1,400 sq. ft.
$371,000Active3 beds 2 baths1,400 sq. ft.160 Quinn Hill Lane #76, Mars Hill, NC 28754
MLS# 4167888Listed by: QUINN ANDERSON REAL ESTATE SOLUTIONS LLC- New
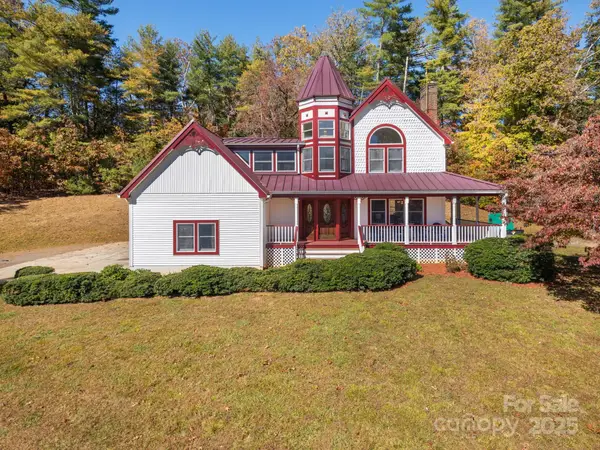 $599,000Active3 beds 3 baths2,450 sq. ft.
$599,000Active3 beds 3 baths2,450 sq. ft.383 Ban The Blues Lane, Mars Hill, NC 28754
MLS# 4315664Listed by: UNIQUE: A REAL ESTATE COLLECTIVE - New
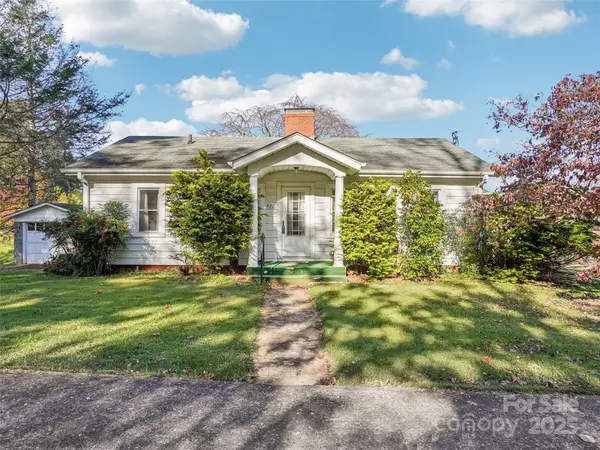 $340,000Active3 beds 1 baths1,398 sq. ft.
$340,000Active3 beds 1 baths1,398 sq. ft.230 S Main Street, Mars Hill, NC 28754
MLS# 4315536Listed by: HOWARD HANNA BEVERLY-HANKS ASHEVILLE-BILTMORE PARK - New
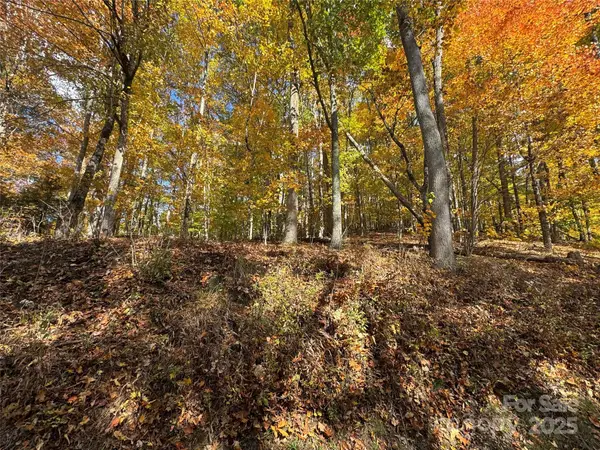 $29,500Active1.17 Acres
$29,500Active1.17 Acres678/679 El Miner Drive, Mars Hill, NC 28754
MLS# 4315383Listed by: WOLF MOUNTAIN REALTY, INC. - New
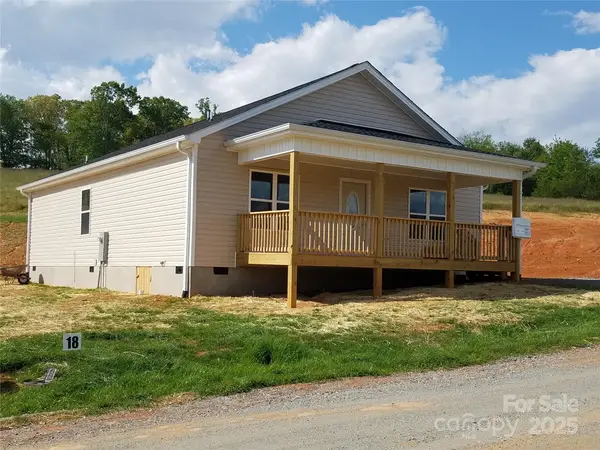 $368,000Active3 beds 2 baths1,424 sq. ft.
$368,000Active3 beds 2 baths1,424 sq. ft.177 Quinn Hill Lane #97, Mars Hill, NC 28754
MLS# 4315275Listed by: QUINN ANDERSON REAL ESTATE SOLUTIONS LLC - New
 $775,000Active8 beds 4 baths3,584 sq. ft.
$775,000Active8 beds 4 baths3,584 sq. ft.70 Mitchell View Drive, Mars Hill, NC 28754
MLS# 4312430Listed by: COMPASS - New
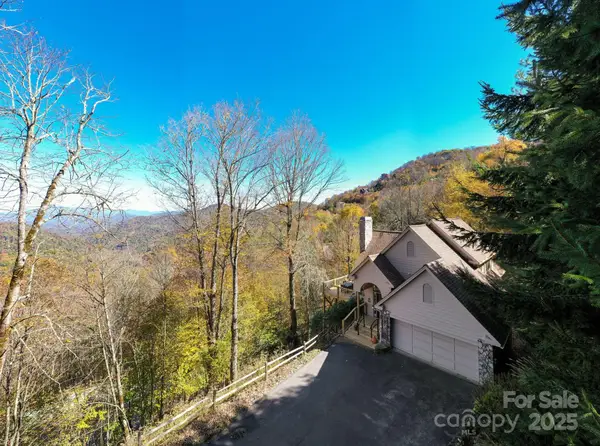 $675,000Active3 beds 3 baths1,803 sq. ft.
$675,000Active3 beds 3 baths1,803 sq. ft.481 Overlook Drive, Mars Hill, NC 28754
MLS# 4313425Listed by: PADDLE REAL ESTATE
