587 Grouse Thicket Road, Mars Hill, NC 28754
Local realty services provided by:Better Homes and Gardens Real Estate Heritage
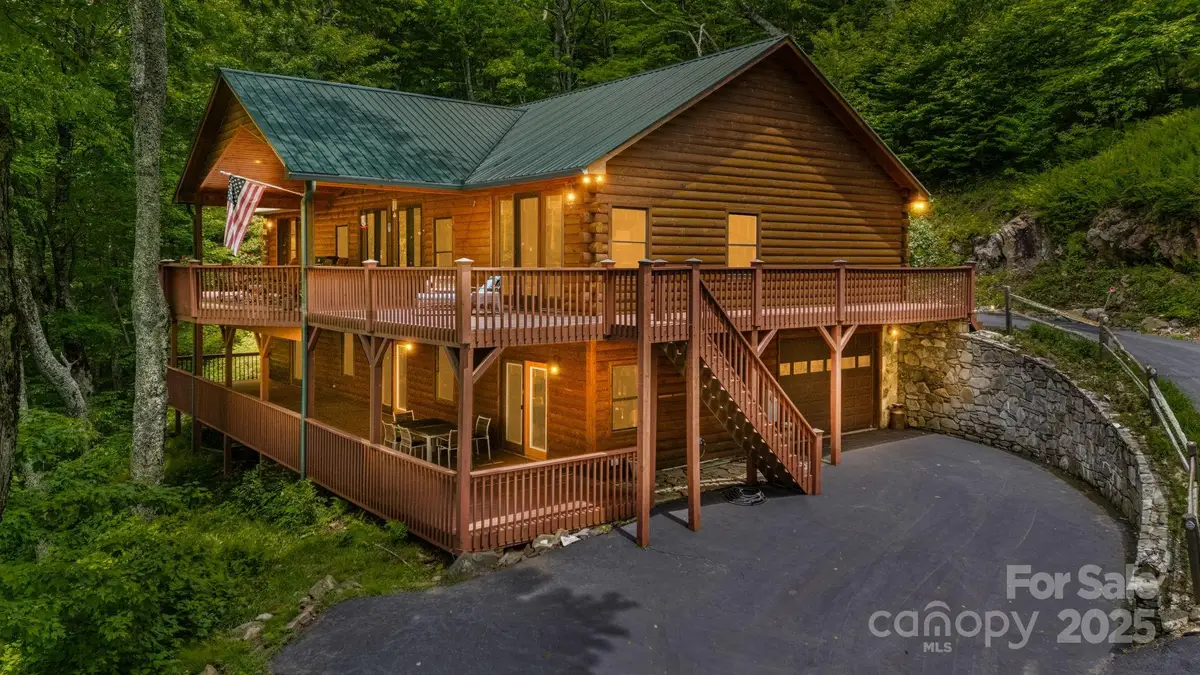
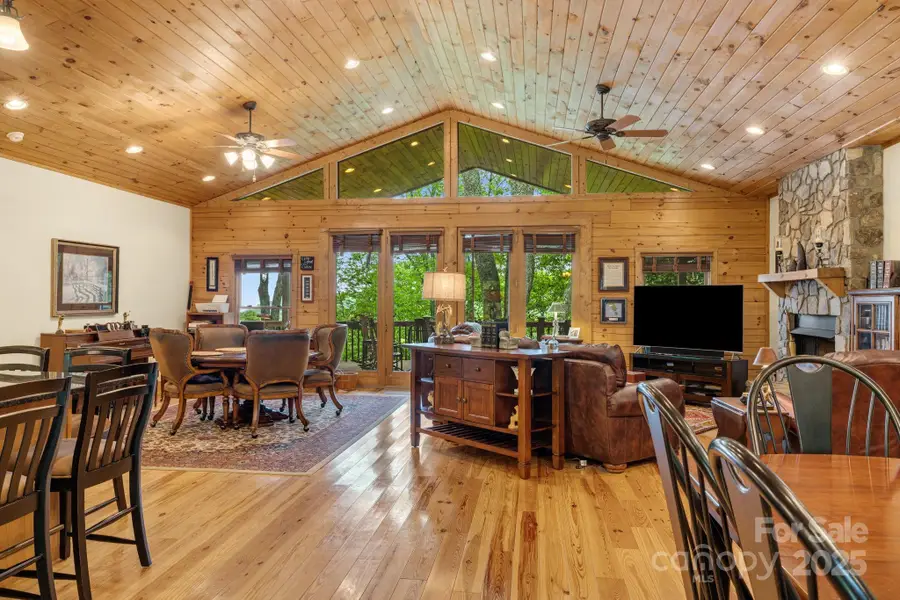
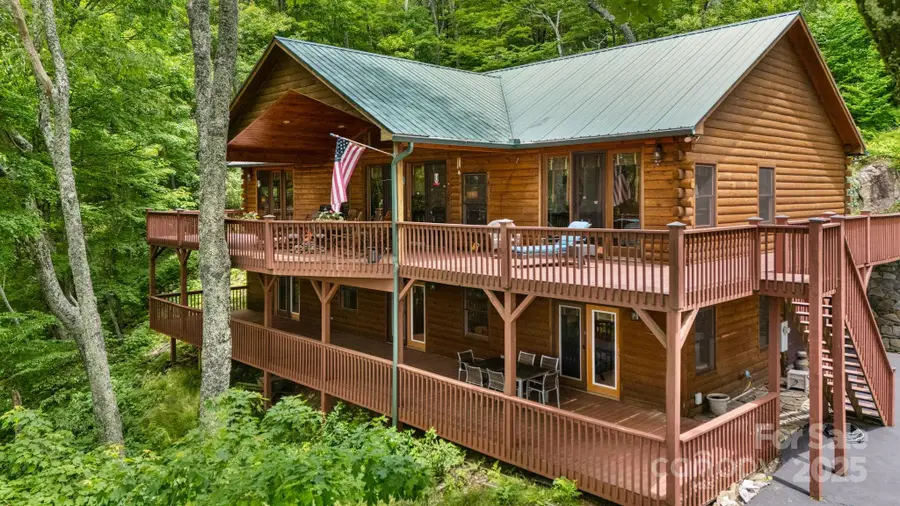
Listed by:bobby hicks
Office:hicks real estate group llp
MLS#:4269206
Source:CH
Price summary
- Price:$889,000
- Price per sq. ft.:$259.49
- Monthly HOA dues:$109.75
About this home
Private mountain sanctuary in Wolf Laurel, available for the first time, original owner. Perched at an impressive 4,800 feet elevation, true 4-bedroom (verified septic documentation) one of the highest elevation residences east of the Mississippi. Spacious 1.36-acre lot, property offers year-round beauty,cool summers, fiery fall foliage, snow-kissed winters, and lush spring rains—all framed by stunning mountain views. Located in the gated Wolf Laurel Resort community, this home provides ultimate privacy and direct access to nature. From driveway, hike up to a serene meditation pond and onward to Big Bald. This rare opportunity includes one-level living, open-concept floor plan, finished basement, and garage. Mostly furnished—ready to move in and enjoy. WL offers a robust social calendar and access to incredible amenities including the WLCC, Hatley Pointe Ski, and Village Club. Surrounded by NTL forest, you will find nature at the doorstep. Mostly furnished,Amenities require membership.
Contact an agent
Home facts
- Year built:2006
- Listing Id #:4269206
- Updated:August 15, 2025 at 01:23 PM
Rooms and interior
- Bedrooms:4
- Total bathrooms:3
- Full bathrooms:3
- Living area:3,426 sq. ft.
Heating and cooling
- Cooling:Central Air
- Heating:Propane
Structure and exterior
- Roof:Metal
- Year built:2006
- Building area:3,426 sq. ft.
- Lot area:1.36 Acres
Schools
- High school:Mountain Heritage
- Elementary school:Burnsville
Utilities
- Water:Community Well, Shared Well
- Sewer:Septic (At Site)
Finances and disclosures
- Price:$889,000
- Price per sq. ft.:$259.49
New listings near 587 Grouse Thicket Road
- New
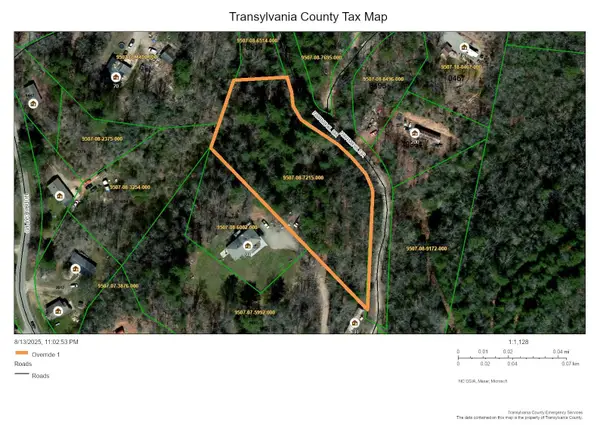 $47,000Active1.86 Acres
$47,000Active1.86 AcresTBD Normcol Road, Pisgah Forest, NC 28768
MLS# 4291645Listed by: KELLER WILLIAMS MTN PARTNERS, LLC - New
 $275,000Active21.62 Acres
$275,000Active21.62 AcresTBD Normcol Road, Pisgah Forest, NC 28768
MLS# 4291355Listed by: KELLER WILLIAMS MTN PARTNERS, LLC - New
 $309,000Active3 beds 2 baths1,863 sq. ft.
$309,000Active3 beds 2 baths1,863 sq. ft.15 First Street, Pisgah Forest, NC 28768
MLS# 4288555Listed by: PETIT PROPERTIES INC 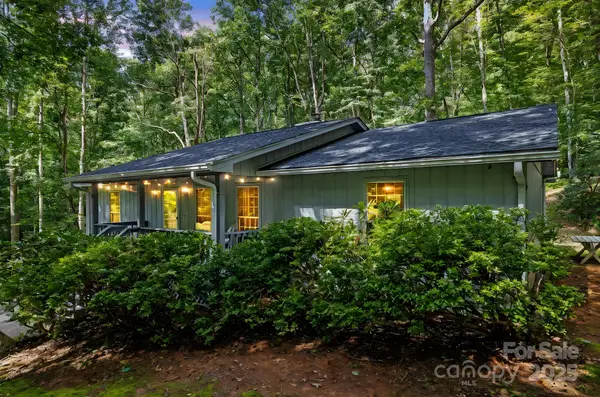 $460,000Active3 beds 3 baths2,481 sq. ft.
$460,000Active3 beds 3 baths2,481 sq. ft.59 Lakeland Drive, Pisgah Forest, NC 28768
MLS# 4274439Listed by: BLUAXIS REALTY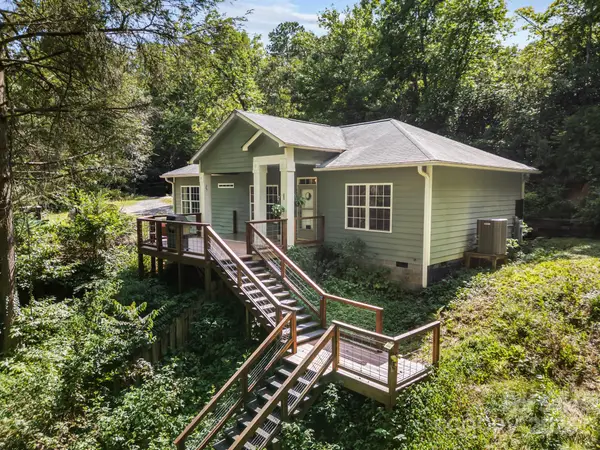 $335,000Active3 beds 2 baths1,160 sq. ft.
$335,000Active3 beds 2 baths1,160 sq. ft.276 Tee Smith Drive, Pisgah Forest, NC 28768
MLS# 4286376Listed by: KELLER WILLIAMS PROFESSIONALS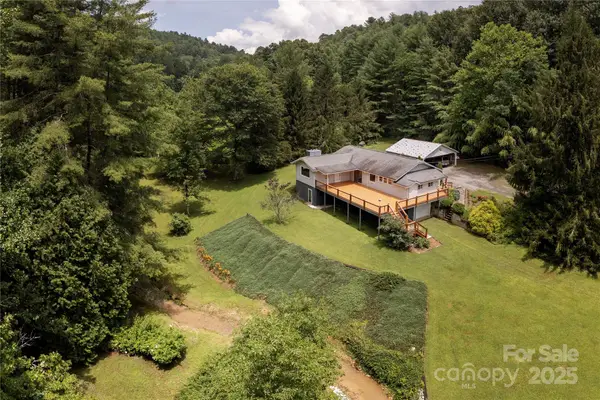 $599,000Active3 beds 2 baths2,189 sq. ft.
$599,000Active3 beds 2 baths2,189 sq. ft.788 Old Nc 280 Highway, Pisgah Forest, NC 28768
MLS# 4283576Listed by: PINNACLE VIEW REAL ESTATE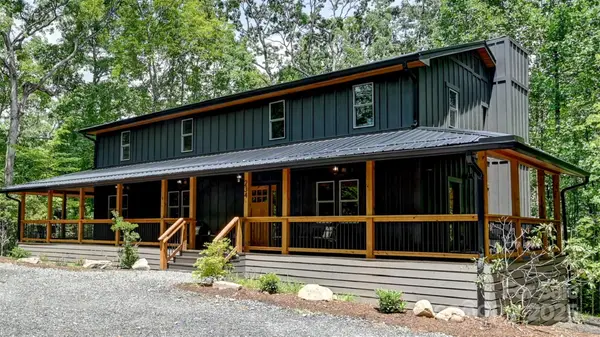 $950,000Active4 beds 3 baths2,806 sq. ft.
$950,000Active4 beds 3 baths2,806 sq. ft.234 Lobdell Road, Pisgah Forest, NC 28768
MLS# 4273065Listed by: PERCEPTION PROPERTY GROUP LLC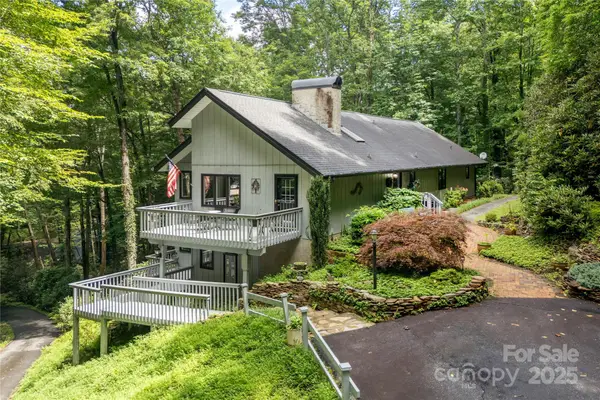 $650,000Active3 beds 3 baths2,859 sq. ft.
$650,000Active3 beds 3 baths2,859 sq. ft.1270 Glen Cannon Drive, Pisgah Forest, NC 28768
MLS# 4284304Listed by: SANDRA PURCELL & ASSOCIATES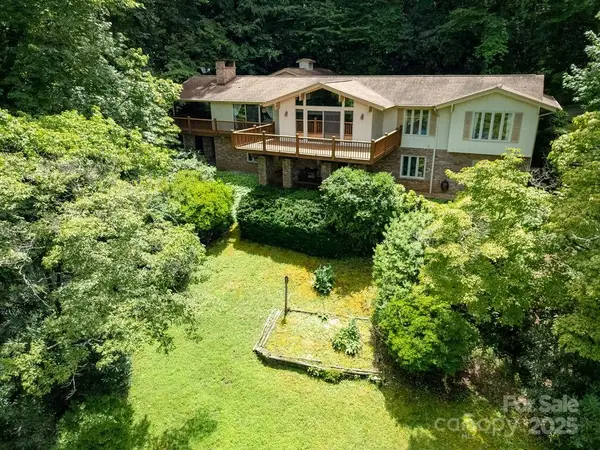 $695,000Active3 beds 5 baths3,556 sq. ft.
$695,000Active3 beds 5 baths3,556 sq. ft.1315 Glen Cannon Drive, Pisgah Forest, NC 28768
MLS# 4282131Listed by: RE/MAX LAND OF THE WATERFALLS $9,800,000Active432 Acres
$9,800,000Active432 Acres1000 Sutton Creek Road, Pisgah Forest, NC 28768
MLS# 4282770Listed by: PREMIER SOTHEBYS INTERNATIONAL REALTY
