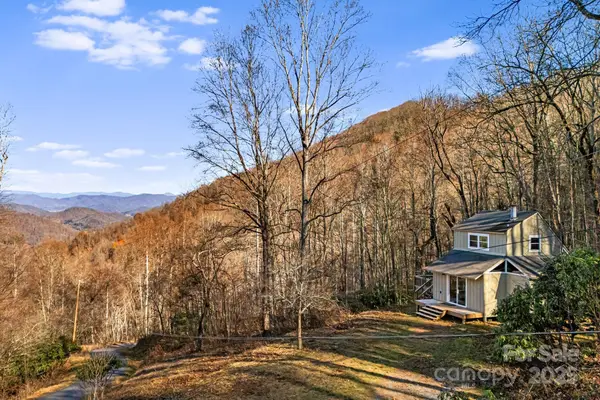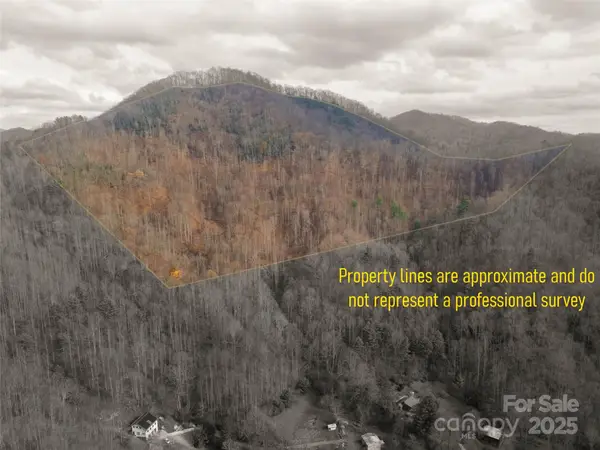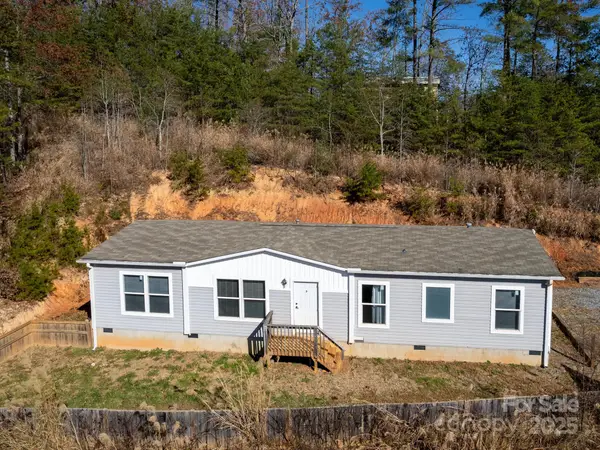112 Moon Shadow Lane, Marshall, NC 28753
Local realty services provided by:Better Homes and Gardens Real Estate Foothills
Listed by: marilyn wright
Office: premier sothebys international realty
MLS#:4177363
Source:CH
112 Moon Shadow Lane,Marshall, NC 28753
$6,250,000
- 4 Beds
- 6 Baths
- 5,865 sq. ft.
- Single family
- Active
Price summary
- Price:$6,250,000
- Price per sq. ft.:$1,065.64
- Monthly HOA dues:$280.83
About this home
A peaceful retreat where nature whispers and time slows—yet just minutes from the vibrant heart of Weaverville and Asheville. Set on a dramatic bend of the French Broad River, 112 Moon Shadow Lane is an architectural jewel designed by renowned architect Platt and crafted by Tyner Construction, with a sustainable green roof by Living Roofs. Surrounded by curated native landscaping, this home is a seamless marriage of elegance, innovation and enduring design. Walls of glass frame ever-changing vistas of river and mountains, infusing the interiors with light and a profound sense of place. The great room's soaring reclaimed hemlock ceilings, sourced from Appalachian Antique Hardwoods, rise above a striking raw steel fireplace surround and fieldstone accents, creating a living space that is refined and grounded. Every element here is a dialogue between architecture and nature. The kitchen, a masterwork by Hoeh Works, balances artistry and function with grain-matched quarter-sawn white oak cabinetry, a leathered bronze granite island, and Thermador appliances including steam and convection ovens, an induction cooktop and integrated refrigeration. A separate wet bar enhances the home's entertaining appeal. Just beyond, a retractable screened porch with skylights and a wood-burning fireplace invites you to dine or unwind while immersed in the mountain air. The main-level primary suite is a sanctuary unto itself, capturing river and mountain views from its private terrace. A spa-inspired bath features a saucer-shaped soaking tub, glass-enclosed shower and custom walk-in closet crowned by a skylight—each detail curated to elevate daily living into an experience of retreat. Ascending the floating staircase, a loft office overlooks the river, while a flexible fitness or guest suite with full bath and private balcony offers versatility. The lower level extends the living experience with a generous family and recreation room that opens onto a full-length patio with a bocce court. Three en-suite bedrooms, a wine room with steel-and-glass detailing, wet bar, compact refrigerator, dishwasher and second laundry ensure comfort for guests or extended family. Heated stained concrete floors and hemlock ceilings maintain the balance of warmth and sophistication throughout. Outdoors, stone paths, artisan plantings and terraces harmonize with the river setting, offering spaces for gathering or quiet reflection. From sunrise light over the mountains to evenings around the bocce court, the property is designed for lively entertaining and peaceful solitude. 112 Moon Shadow Lane is more than a home—it is a sanctuary where luxury and nature converge, a retreat that feels worlds away yet remains close to everything. Here, timeless craftsmanship and modern innovation create a legacy property to be cherished for generations.
Contact an agent
Home facts
- Year built:2020
- Listing ID #:4177363
- Updated:November 22, 2025 at 02:24 PM
Rooms and interior
- Bedrooms:4
- Total bathrooms:6
- Full bathrooms:5
- Half bathrooms:1
- Living area:5,865 sq. ft.
Heating and cooling
- Cooling:Central Air
- Heating:Geothermal, Radiant Floor
Structure and exterior
- Roof:Metal
- Year built:2020
- Building area:5,865 sq. ft.
- Lot area:2.5 Acres
Schools
- High school:Madison
- Elementary school:Brush Creek
Utilities
- Water:Well
Finances and disclosures
- Price:$6,250,000
- Price per sq. ft.:$1,065.64
New listings near 112 Moon Shadow Lane
- New
 $235,000Active1 beds 2 baths901 sq. ft.
$235,000Active1 beds 2 baths901 sq. ft.1877 Secluded Valley Road, Marshall, NC 28753
MLS# 4324431Listed by: KELLER WILLIAMS PROFESSIONALS - New
 $249,000Active40.79 Acres
$249,000Active40.79 Acres### Grapevine Road, Marshall, NC 28753
MLS# 4321993Listed by: FRENCH BROAD REAL ESTATE CO. - New
 $299,000Active3 beds 2 baths1,517 sq. ft.
$299,000Active3 beds 2 baths1,517 sq. ft.181 Azalea Circle, Marshall, NC 28753
MLS# 4315918Listed by: ASHEVILLE REALTY GROUP  $525,000Pending3 beds 2 baths2,029 sq. ft.
$525,000Pending3 beds 2 baths2,029 sq. ft.88 Franklin Drive, Marshall, NC 28753
MLS# 4316634Listed by: HOLLIFIELD & COMPANY PROPERTIES INC.- New
 $150,000Active2.62 Acres
$150,000Active2.62 AcresTBD Bend View Drive, Marshall, NC 28753
MLS# 4320980Listed by: NEXTHOME PAPERTOWN  $375,000Active3 beds 2 baths1,118 sq. ft.
$375,000Active3 beds 2 baths1,118 sq. ft.421 Hazel Brook Road, Marshall, NC 28753
MLS# 4316582Listed by: SELLER SOLUTIONS $1,100,000Active4 beds 3 baths2,574 sq. ft.
$1,100,000Active4 beds 3 baths2,574 sq. ft.395 Dry Pond Road, Marshall, NC 28753
MLS# 4316936Listed by: EXP REALTY LLC $299,000Active3 beds 1 baths1,024 sq. ft.
$299,000Active3 beds 1 baths1,024 sq. ft.456 Rector Corner Road, Marshall, NC 28753
MLS# 4319873Listed by: FRENCH BROAD REAL ESTATE CO. $70,000Active1.23 Acres
$70,000Active1.23 Acres1156 Bear River Lodge Trail #61, Marshall, NC 28753
MLS# 4312733Listed by: MOSAIC COMMUNITY LIFESTYLE REALTY- Open Sat, 2 to 4pm
 $380,000Active4 beds 2 baths1,792 sq. ft.
$380,000Active4 beds 2 baths1,792 sq. ft.14 Harkins Lane #5, Marshall, NC 28753
MLS# 4317170Listed by: GRATEFUL MINDSET PROPERTIES
