60 Treadway Drive, Marshall, NC 28753
Local realty services provided by:Better Homes and Gardens Real Estate Foothills
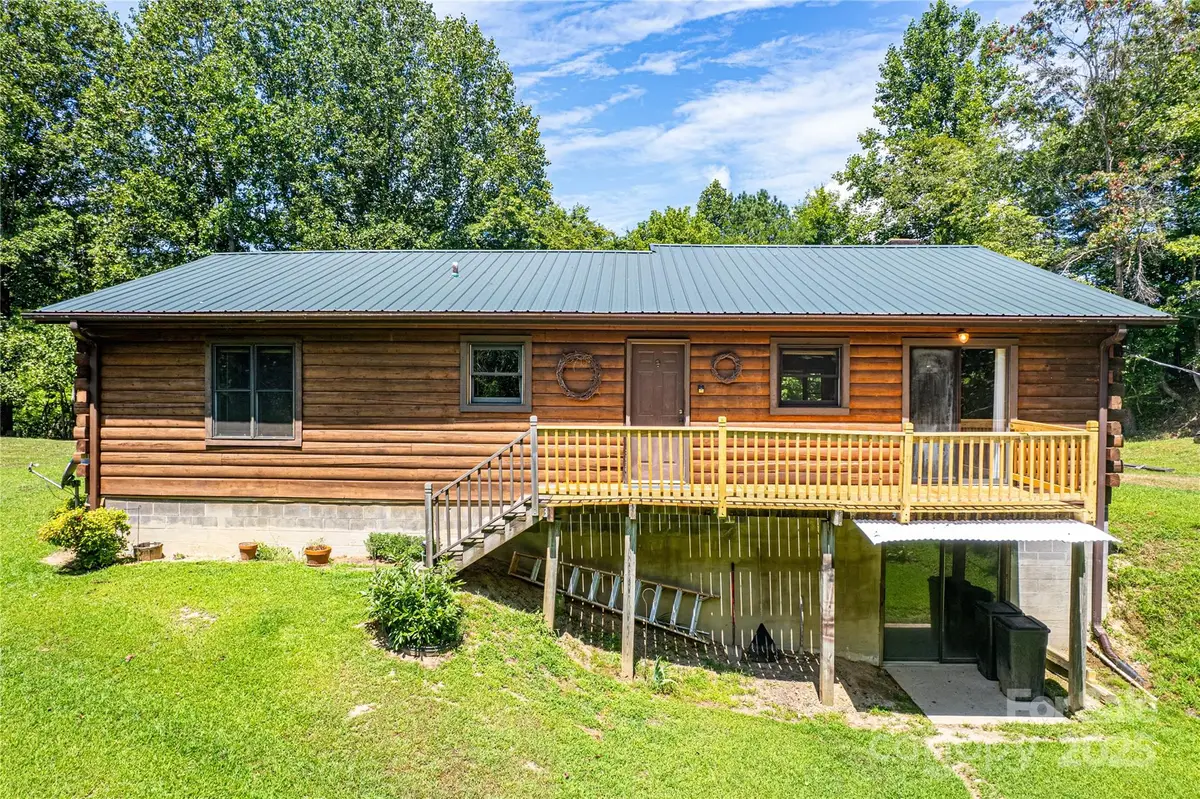
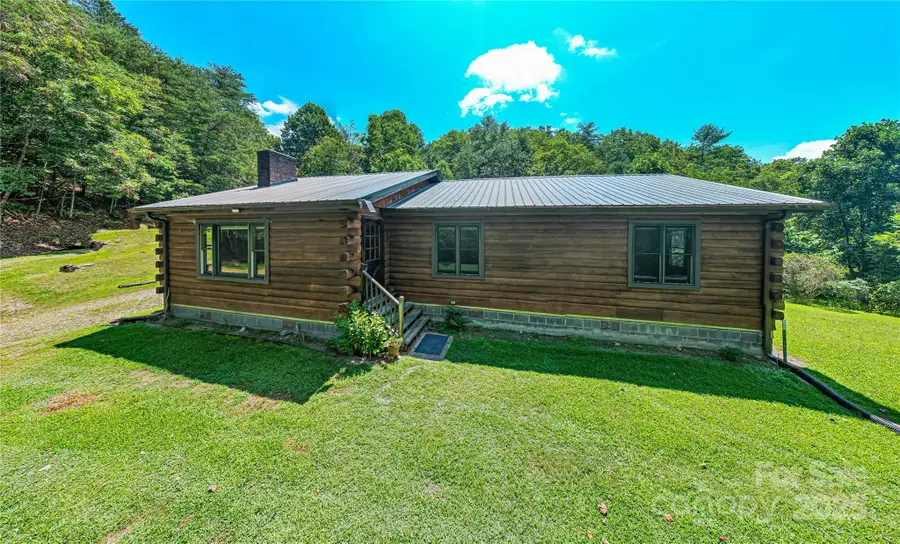
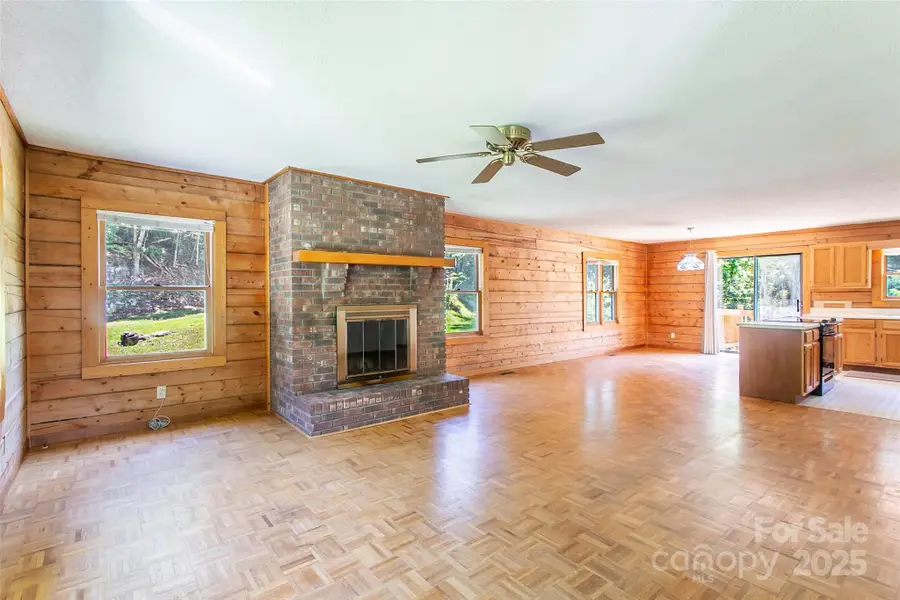
Listed by:kim hawkins
Office:exp realty llc.
MLS#:4275335
Source:CH
60 Treadway Drive,Marshall, NC 28753
$350,000
- 3 Beds
- 1 Baths
- 1,546 sq. ft.
- Single family
- Active
Price summary
- Price:$350,000
- Price per sq. ft.:$226.39
About this home
Escape to mountain serenity in this three bedroom/one bath log cabin with freshly painted interior walls. Nestled on a large, mostly level lot on a quiet private road, this charming retreat offers the perfect blend of rustic craftsmanship and natural beauty, with wood beams sourced from Yellowstone National Park adding rich character to the home.
Current Sellers are the original owners and have taken great care of this lovely home since helping to construct it in 1993. Step outside to the deck that overlooks the level yard - ideal for stargazing under clear mountain skies or sipping coffee while watching local wildlife roam the property. Enjoy seasonal winter views, lush blueberry bushes, and close proximity to the French Broad River, all while being safely out of the floodplain.
Whether you're seeking a peaceful primary residence or a private mountain getaway, this special home brings the best of WNC to your doorstep. Ideal rental.
New metal roof 2022, new air handler 3/2025.
Contact an agent
Home facts
- Year built:1993
- Listing Id #:4275335
- Updated:August 11, 2025 at 03:17 PM
Rooms and interior
- Bedrooms:3
- Total bathrooms:1
- Full bathrooms:1
- Living area:1,546 sq. ft.
Heating and cooling
- Cooling:Central Air
- Heating:Baseboard
Structure and exterior
- Year built:1993
- Building area:1,546 sq. ft.
- Lot area:1.18 Acres
Schools
- High school:Unspecified
- Elementary school:Unspecified
Utilities
- Water:Well
- Sewer:Septic (At Site)
Finances and disclosures
- Price:$350,000
- Price per sq. ft.:$226.39
New listings near 60 Treadway Drive
- New
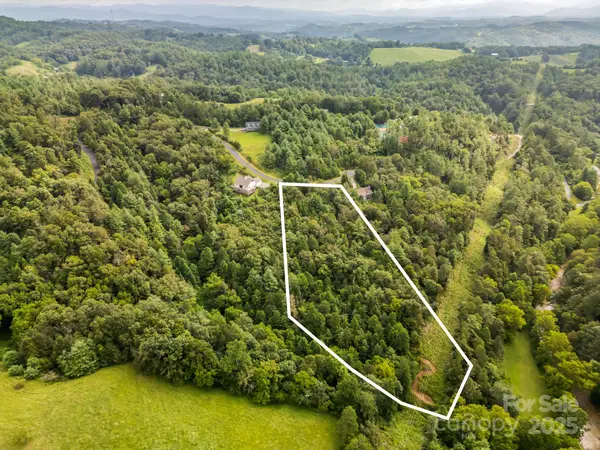 Listed by BHGRE$174,000Active3.15 Acres
Listed by BHGRE$174,000Active3.15 Acres00 Crist View Drive #10, Marshall, NC 28753
MLS# 4291251Listed by: CAROLINA MOUNTAIN SALES - New
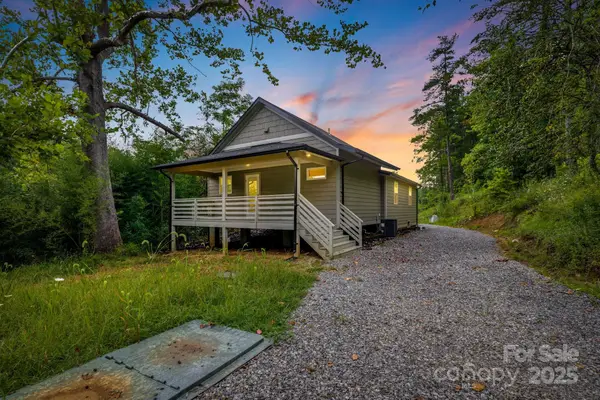 $425,000Active3 beds 2 baths1,166 sq. ft.
$425,000Active3 beds 2 baths1,166 sq. ft.70 Teague Road, Marshall, NC 28753
MLS# 4290135Listed by: RE/MAX EXECUTIVE - New
 $530,000Active3 beds 2 baths1,800 sq. ft.
$530,000Active3 beds 2 baths1,800 sq. ft.167 Selby Drive, Marshall, NC 28753
MLS# 4289944Listed by: KELLER WILLIAMS PROFESSIONALS ASHEVILLE - New
 $195,000Active2.94 Acres
$195,000Active2.94 Acres230 White Rapid Road, Marshall, NC 28753
MLS# 4289381Listed by: GREYBEARD REALTY - New
 $400,000Active3 beds 2 baths1,843 sq. ft.
$400,000Active3 beds 2 baths1,843 sq. ft.289 Morlin Acres Drive, Marshall, NC 28753
MLS# 4289269Listed by: ENRG GLOBAL REALTY LLC 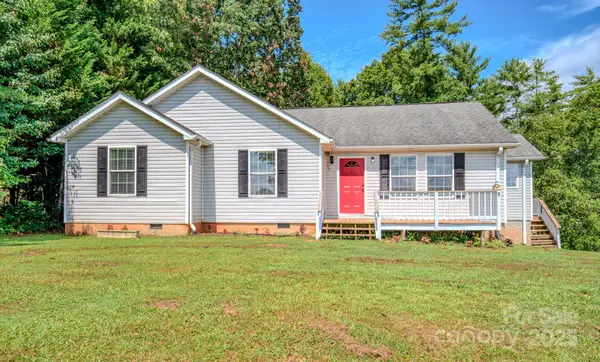 $395,000Active3 beds 2 baths1,511 sq. ft.
$395,000Active3 beds 2 baths1,511 sq. ft.2606 Bear Creek Road, Marshall, NC 28753
MLS# 4287238Listed by: KELLER WILLIAMS - WEAVERVILLE $449,000Active3 beds 2 baths1,572 sq. ft.
$449,000Active3 beds 2 baths1,572 sq. ft.40 Collins Road, Marshall, NC 28753
MLS# 4283307Listed by: NORTHGROUP REAL ESTATE LLC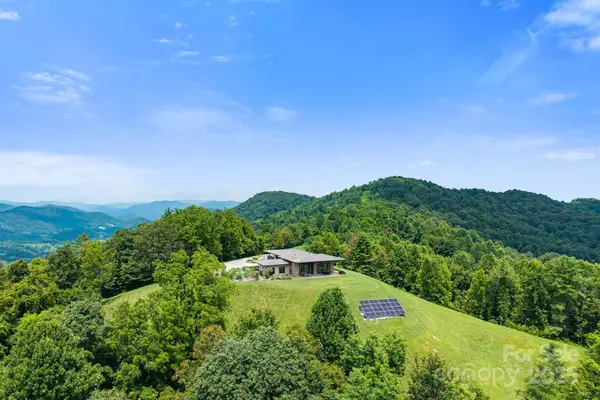 $4,900,000Active5 beds 4 baths2,663 sq. ft.
$4,900,000Active5 beds 4 baths2,663 sq. ft.1045 & 1047 Graham Road, Marshall, NC 28753
MLS# 4280943Listed by: FRENCH BROAD REAL ESTATE CO.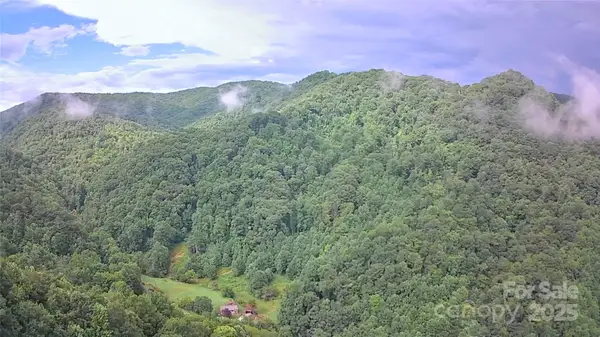 $325,000Active56.23 Acres
$325,000Active56.23 Acres99999 Foster Creek Road, Marshall, NC 28753
MLS# 4283537Listed by: RE/MAX RESULTS
