- BHGRE®
- North Carolina
- Marshville
- 204 Olive Branch Street
204 Olive Branch Street, Marshville, NC 27332
Local realty services provided by:Better Homes and Gardens Real Estate Lifestyle Property Partners
Listed by: janet nicole rogers
Office: d.r. horton, inc.
MLS#:100534312
Source:NC_CCAR
Price summary
- Price:$350,300
- Price per sq. ft.:$175.94
About this home
Welcome to 204 Olive Branch Street at Laurel Oaks in the booming Sanford, NC!
Introducing the Belhaven, a contemporary single family home offered at Laurel Oaks. This floorplan features 4 bedrooms, 2.5 bathrooms, 1,991 sq ft. of thoughtfully designed living space, and a 2-car garage.
Upon entering through the front door, you will encounter a Flex Room to the left, perfect for a home office or game room! Making your way past the staircase and powder room you will be greeted by the heart of the home, where an open-concept layout encompasses the spacious living room, and a well-appointed kitchen that opens to the outdoor patio. The kitchen is equipped with stainless steel appliances, beautiful quartz countertops, a functional kitchen island, and a corner pantry.
Elevating upstairs, you'll discover the laundry room straight ahead, with an additional bedroom and primary bedroom to the right. The primary bedroom includes a spacious walk-in closet, walk-in shower, dual vanity, and a water closet for ultimate privacy. On the back of the second floor are two additional bedrooms separated by a full bathroom completing the Belhaven floorplan!
Those who live here will enjoy a pool, clubhouse, tot lot, sports courts, and greenway trails. Laurel Oaks provides remarkable convenience to work, shopping, and dining with its prime location off NC Hwy 87.
Quality materials and workmanship throughout, with superior attention to detail, while focusing on affordability. 1-year builder's warranty and 10-year structural warranty are provided with the home and include, at no additional cost, our smart home technology package!
Make the Belhaven at Laurel Oaks your new home today! *Pictures are for representational purposes only*
Contact an agent
Home facts
- Year built:2025
- Listing ID #:100534312
- Added:119 day(s) ago
- Updated:January 31, 2026 at 08:57 AM
Rooms and interior
- Bedrooms:4
- Total bathrooms:3
- Full bathrooms:2
- Half bathrooms:1
- Living area:1,991 sq. ft.
Heating and cooling
- Cooling:Central Air
- Heating:Forced Air, Heating, Natural Gas
Structure and exterior
- Roof:Shingle
- Year built:2025
- Building area:1,991 sq. ft.
- Lot area:0.17 Acres
Schools
- High school:Lee County High
- Middle school:East Lee Middle
- Elementary school:J. Glenn Edwards Elem
Utilities
- Sewer:Sewer Connected
Finances and disclosures
- Price:$350,300
- Price per sq. ft.:$175.94
New listings near 204 Olive Branch Street
- New
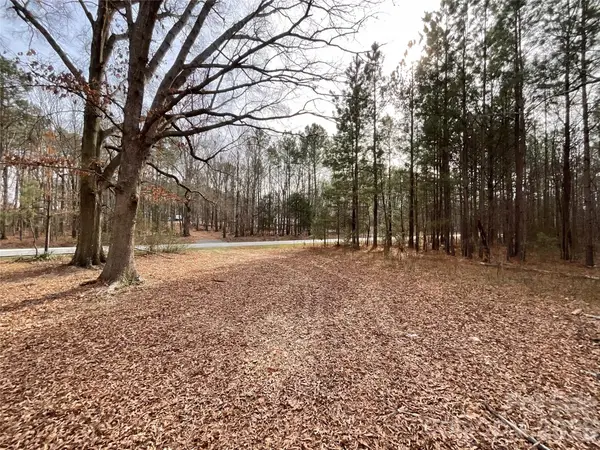 $190,000Active6.32 Acres
$190,000Active6.32 Acres5826 Landsford Road, Marshville, NC 28103
MLS# 4342064Listed by: EXP REALTY LLC BALLANTYNE - New
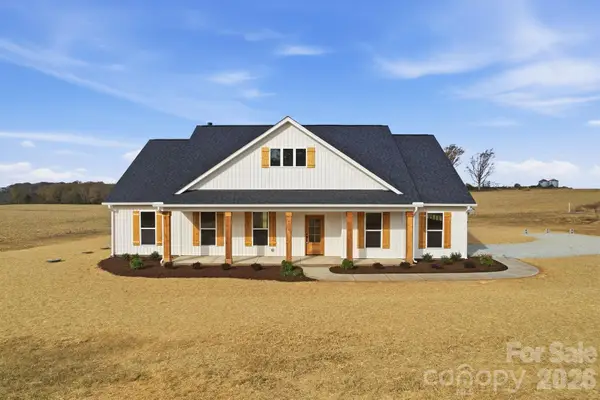 $549,900Active3 beds 2 baths2,580 sq. ft.
$549,900Active3 beds 2 baths2,580 sq. ft.4020 Landsford Road, Marshville, NC 28103
MLS# 4340136Listed by: HOWARD HANNA ALLEN TATE SOUTHLAND HOMES + REALTY LLC - New
 $399,900Active4 beds 3 baths1,746 sq. ft.
$399,900Active4 beds 3 baths1,746 sq. ft.6727 Jesse Rushing Road #1, Marshville, NC 28103
MLS# 4338731Listed by: PROSTEAD REALTY 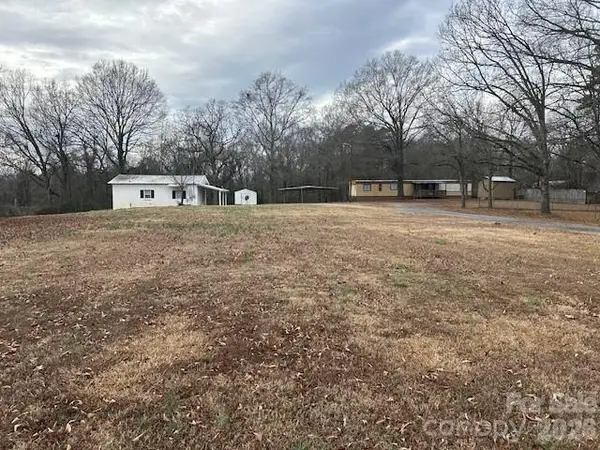 $199,900Active1 beds 1 baths835 sq. ft.
$199,900Active1 beds 1 baths835 sq. ft.621 N Elm Street, Marshville, NC 28103
MLS# 4337317Listed by: CENTRAL CAROLINA REAL ESTATE GROUP LLC $795,000Active21.85 Acres
$795,000Active21.85 Acres1212 Marshville Olive Branch Road, Marshville, NC 28103
MLS# 4337443Listed by: CENTURY 21 PROVIDENCE REALTY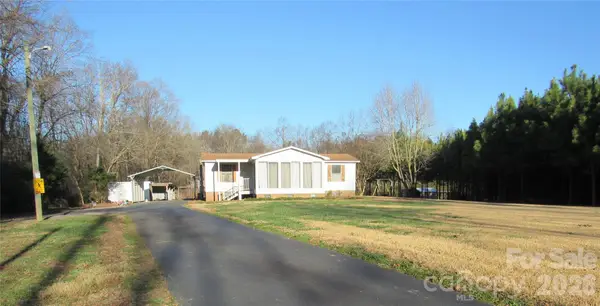 $325,000Active3 beds 2 baths1,040 sq. ft.
$325,000Active3 beds 2 baths1,040 sq. ft.6825 Nance Tarlton Road, Marshville, NC 28103
MLS# 4335806Listed by: CENTURY 21 PROVIDENCE REALTY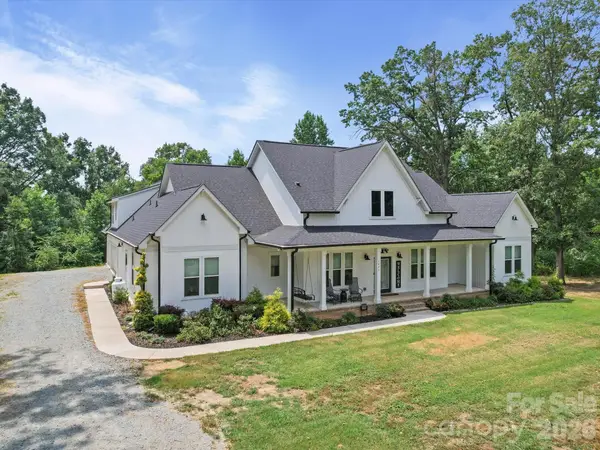 $1,119,000Active4 beds 5 baths4,589 sq. ft.
$1,119,000Active4 beds 5 baths4,589 sq. ft.1421 Hamilton Crossroads Road, Marshville, NC 28103
MLS# 4334954Listed by: HOWARD HANNA ALLEN TATE SOUTHLAND HOMES + REALTY LLC $329,900Active2 beds 2 baths1,020 sq. ft.
$329,900Active2 beds 2 baths1,020 sq. ft.3922 Vann Sneed Road #8, Marshville, NC 28103
MLS# 4333772Listed by: RE/MAX EXECUTIVE $150,000Pending7.65 Acres
$150,000Pending7.65 Acres00 Philadelphia Church Road, Marshville, NC 28103
MLS# 4332046Listed by: KELLER WILLIAMS SELECT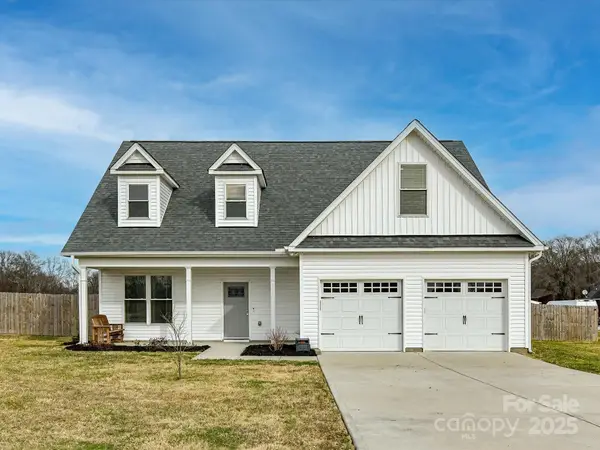 $439,900Active3 beds 3 baths2,150 sq. ft.
$439,900Active3 beds 3 baths2,150 sq. ft.899 Hasty Road, Marshville, NC 28103
MLS# 4332787Listed by: PROSTEAD REALTY

