10728 Forest Drive, Matthews, NC 28105
Local realty services provided by:Better Homes and Gardens Real Estate Foothills
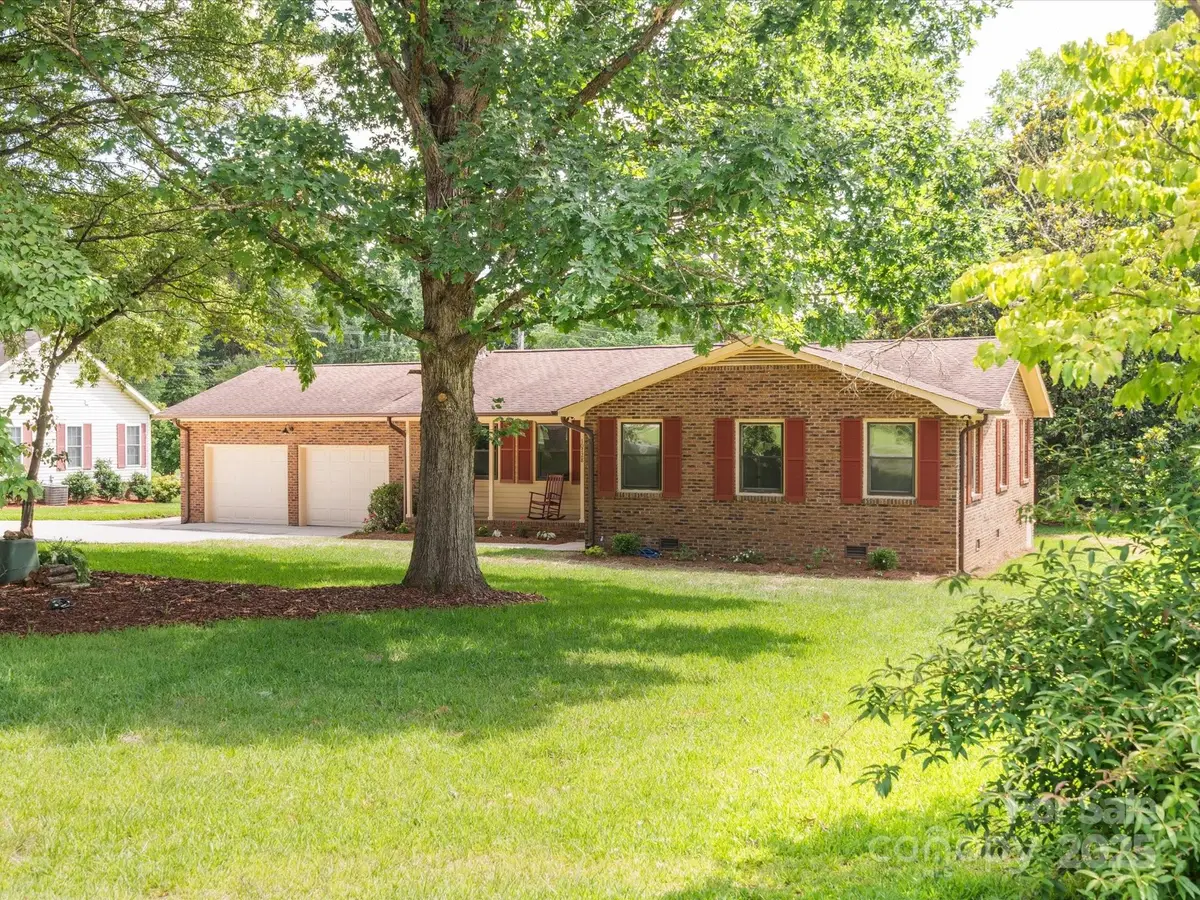
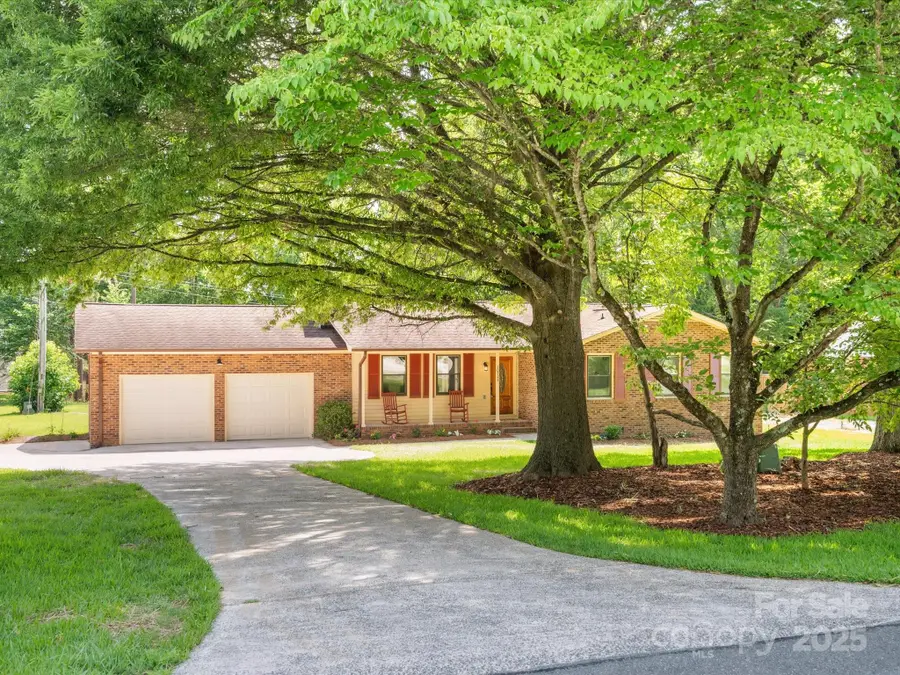
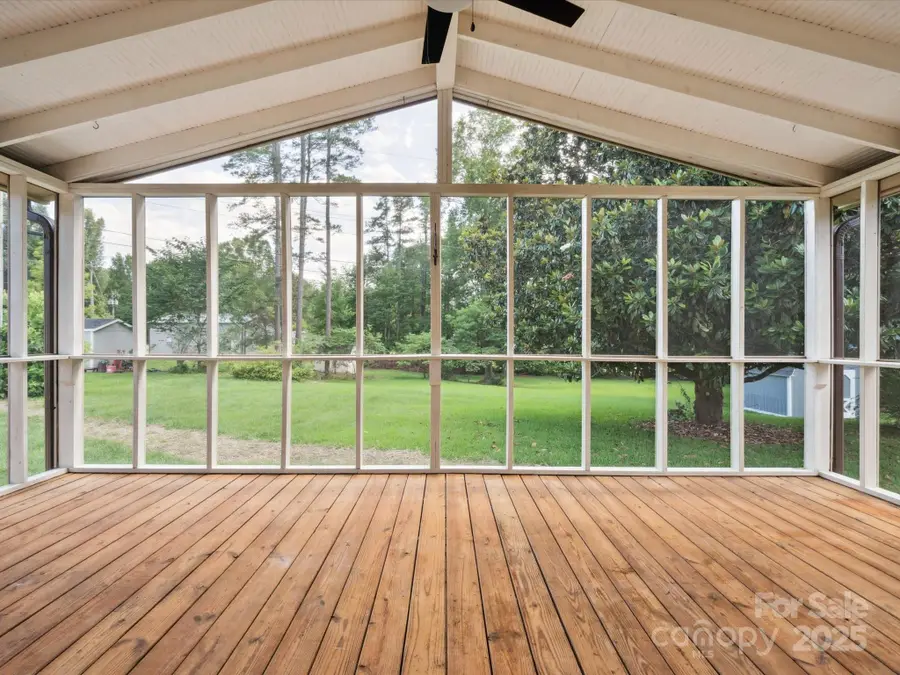
Listed by:jonathan roberts
Office:jonathan roberts realty inc
MLS#:4271015
Source:CH
Price summary
- Price:$419,900
- Price per sq. ft.:$277.9
About this home
Like living in the country in Matthews! Very few places this close to Charlotte gives you country life in the city. Remodeled. Fresh. New HVAC, hrdwds, tile flrs, designer bthrms, granite/stainless ktch, new appliances. Fresh paint. Spectacular primary suite & luxury bath. Oversized 2-Car grg/workshop. Soaring 14x20 scrned prch overlooks gorgeous backyd lawn. New 13x15 BBQ party deck. Imagine living this lifestyle so close to local breweries, parks and convenience of metro Chlt. No HOA (bring your dogs/chickens!) UPDATED. MODERN. OPEN. Cul-de-sac. Private, tucked away neighborhood. 1m to Novant Med Ctr. Flowering bushes/trees, magnolia, veg and herb garden. City water but has additional well for watering grass. Gas-plumbed fireplace. NEW Washer/Dryer/Refrig remain. Shed. A hidden treasure…backs to proposed new residential community – The Veranda! Ask for details of this exciting growing, vibrant, fast appreciating area. Ask about 100% financing.
Contact an agent
Home facts
- Year built:1985
- Listing Id #:4271015
- Updated:August 01, 2025 at 03:17 PM
Rooms and interior
- Bedrooms:3
- Total bathrooms:2
- Full bathrooms:2
- Living area:1,511 sq. ft.
Heating and cooling
- Cooling:Central Air
- Heating:Forced Air
Structure and exterior
- Roof:Shingle
- Year built:1985
- Building area:1,511 sq. ft.
- Lot area:0.73 Acres
Schools
- High school:Butler
- Elementary school:Mint Hill
Utilities
- Sewer:Septic (At Site)
Finances and disclosures
- Price:$419,900
- Price per sq. ft.:$277.9
New listings near 10728 Forest Drive
 $370,000Active3 beds 3 baths1,760 sq. ft.
$370,000Active3 beds 3 baths1,760 sq. ft.206 Scenic View Lane, Matthews, NC 28104
MLS# 4281413Listed by: KPMS L.L.C.- Coming SoonOpen Sat, 1 to 3pm
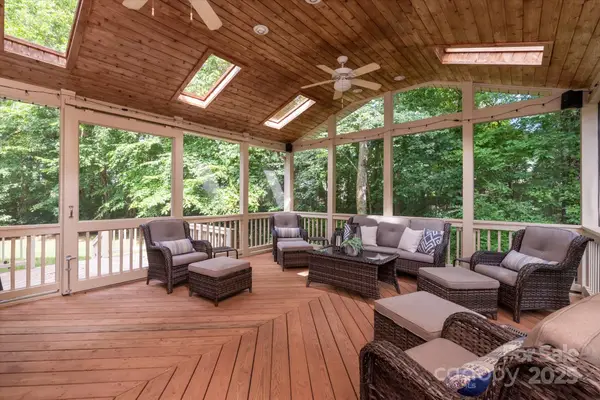 $615,000Coming Soon5 beds 3 baths
$615,000Coming Soon5 beds 3 baths2524 Macie Glen Court, Matthews, NC 28105
MLS# 4291471Listed by: COMPASS - Coming SoonOpen Sat, 12 to 3pm
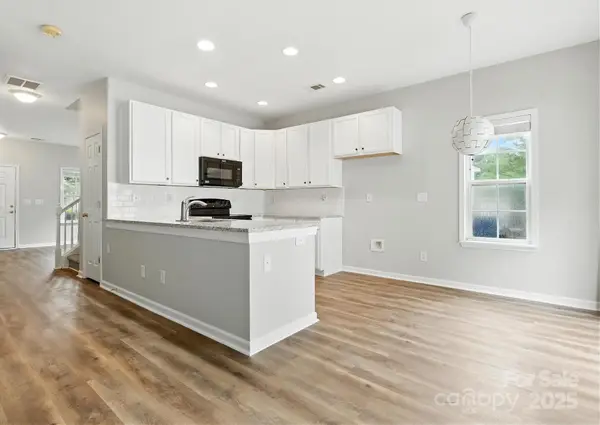 $325,000Coming Soon2 beds 3 baths
$325,000Coming Soon2 beds 3 baths236 Azteca Drive, Matthews, NC 28104
MLS# 4258127Listed by: CROSS KEYS LLC - Coming SoonOpen Fri, 5 to 7pm
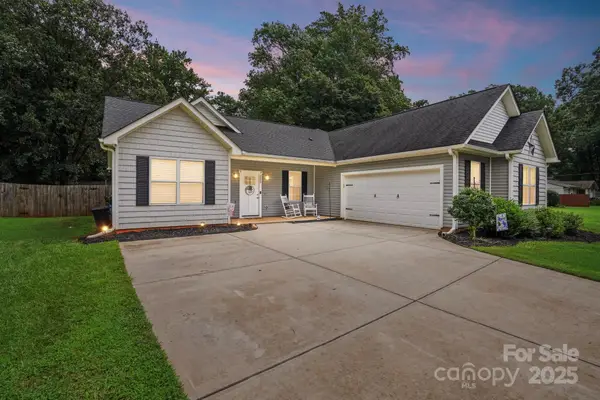 $499,999Coming Soon4 beds 2 baths
$499,999Coming Soon4 beds 2 baths2223 Kimway Drive, Matthews, NC 28105
MLS# 4291091Listed by: DEBBIE CLONTZ REAL ESTATE LLC - Open Sat, 2 to 4pmNew
 $799,000Active5 beds 3 baths2,949 sq. ft.
$799,000Active5 beds 3 baths2,949 sq. ft.302 Bramwell Place, Matthews, NC 28105
MLS# 4291565Listed by: RE/MAX EXECUTIVE - Coming SoonOpen Sat, 12 to 2pm
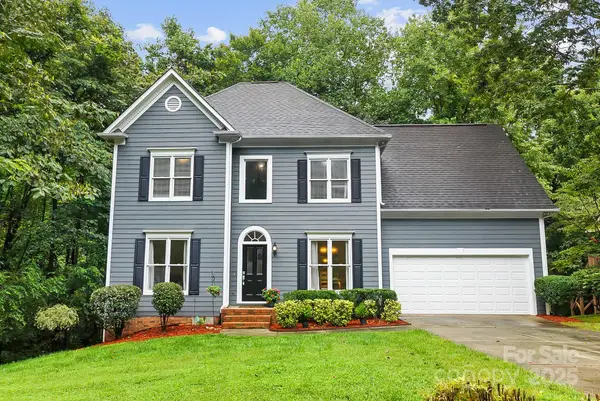 $665,000Coming Soon4 beds 4 baths
$665,000Coming Soon4 beds 4 baths407 Shrewsbury Lane, Matthews, NC 28105
MLS# 4290776Listed by: RE/MAX EXECUTIVE - Coming SoonOpen Sat, 12 to 2pm
 $469,000Coming Soon4 beds 2 baths
$469,000Coming Soon4 beds 2 baths1847 Yellow Daisy Drive, Matthews, NC 28104
MLS# 4287567Listed by: HOME TEAM REALTY - New
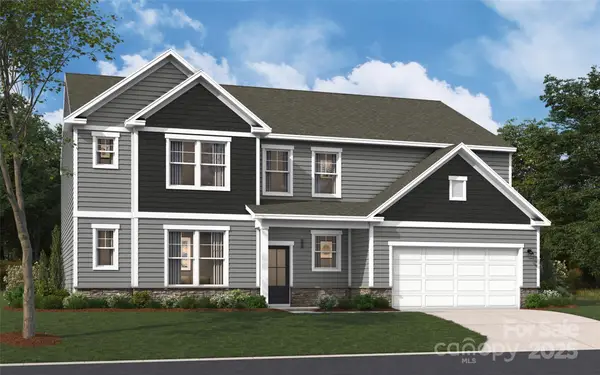 $745,662Active5 beds 5 baths3,689 sq. ft.
$745,662Active5 beds 5 baths3,689 sq. ft.315 Alameda Way, Matthews, NC 28104
MLS# 4291242Listed by: SM NORTH CAROLINA BROKERAGE - Open Fri, 4 to 6:30pmNew
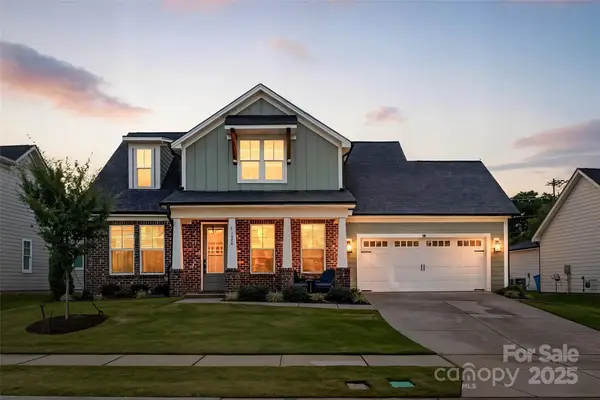 $715,000Active3 beds 4 baths2,762 sq. ft.
$715,000Active3 beds 4 baths2,762 sq. ft.13630 Tranquil Day Drive, Matthews, NC 28105
MLS# 4291117Listed by: EXP REALTY LLC BALLANTYNE - Open Sat, 12 to 2pmNew
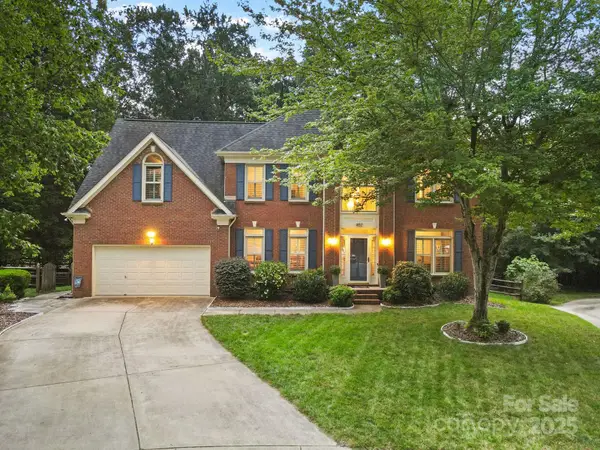 $825,000Active4 beds 3 baths2,940 sq. ft.
$825,000Active4 beds 3 baths2,940 sq. ft.402 Clairview Lane, Matthews, NC 28105
MLS# 4290501Listed by: COMPASS

